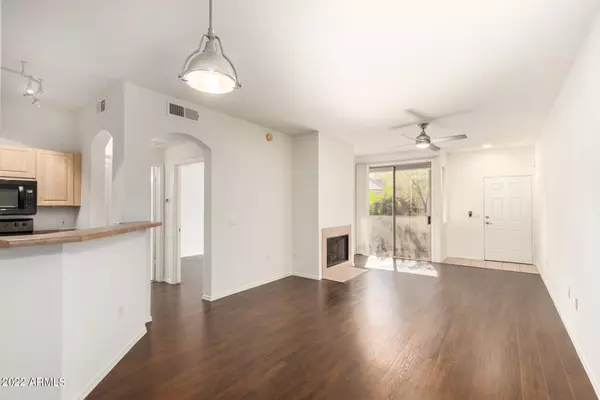$265,000
$249,900
6.0%For more information regarding the value of a property, please contact us for a free consultation.
1 Bed
1 Bath
806 SqFt
SOLD DATE : 04/08/2022
Key Details
Sold Price $265,000
Property Type Condo
Sub Type Apartment Style/Flat
Listing Status Sold
Purchase Type For Sale
Square Footage 806 sqft
Price per Sqft $328
Subdivision Legacy At Piestewa Peak Condominium
MLS Listing ID 6372542
Sold Date 04/08/22
Style Contemporary
Bedrooms 1
HOA Fees $295/mo
HOA Y/N Yes
Originating Board Arizona Regional Multiple Listing Service (ARMLS)
Year Built 1997
Annual Tax Amount $1,062
Tax Year 2021
Lot Size 814 Sqft
Acres 0.02
Property Description
72 Hour Home Sale! Amazing upgraded Condo in the Gated Community of The Legacy!! Enter to discover all new interior paint, a spacious living/dining room w/handsome wood look floors, soft palette, front patio access, & a delightful fireplace perfect during winter nights. Upgraded lighting & ceiling fans. Practice your cooking skills in the fully-equipped kitchen featuring ample wood cabinets, pantry, built-in appliances, track lighting, & a peninsula that adds to the counter space. Have a good rest after a busy day in the sizable main bedroom with Arcadia door leading to the front patio & mirror doors walk-in closet. Unwind in the cozy front patio while enjoying your morning coffee. Become a part of a Community with excellent amenities such as pool, spa, clubhouse, & so much more!
Location
State AZ
County Maricopa
Community Legacy At Piestewa Peak Condominium
Direction Head Northern Ave. towards 15th St., turn Left onto 14th St., to property address on the Left, unit is located in building 11.
Rooms
Other Rooms Great Room
Den/Bedroom Plus 1
Separate Den/Office N
Interior
Interior Features Walk-In Closet(s), 9+ Flat Ceilings, No Interior Steps, Pantry, High Speed Internet, Laminate Counters
Heating Electric
Cooling Refrigeration, Ceiling Fan(s)
Flooring Tile, Wood
Fireplaces Type 1 Fireplace, Living Room, Gas
Fireplace Yes
SPA Community, Heated, None
Laundry Dryer Included, In Garage, Washer Included
Exterior
Exterior Feature Covered Patio(s)
Garage Attch'd Gar Cabinets, Dir Entry frm Garage, Electric Door Opener
Garage Spaces 1.0
Garage Description 1.0
Fence None
Pool Community, Heated, None
Community Features Near Bus Stop, Pool, Biking/Walking Path, Clubhouse
Utilities Available APS
Amenities Available Management
Waterfront No
Roof Type Tile
Parking Type Attch'd Gar Cabinets, Dir Entry frm Garage, Electric Door Opener
Building
Lot Description Gravel/Stone Front
Story 2
Builder Name Unknown
Sewer Public Sewer
Water City Water
Architectural Style Contemporary
Structure Type Covered Patio(s)
Schools
Elementary Schools Madison Heights Elementary School
Middle Schools Phoenix Coding Academy
High Schools North High School
School District Phoenix Union High School District
Others
HOA Name The Legacy
HOA Fee Include Common Area Maint
Senior Community No
Tax ID 160-25-246
Ownership Condominium
Acceptable Financing Cash, Conventional, FHA, VA Loan
Horse Property N
Listing Terms Cash, Conventional, FHA, VA Loan
Financing Cash
Read Less Info
Want to know what your home might be worth? Contact us for a FREE valuation!

Our team is ready to help you sell your home for the highest possible price ASAP

Copyright 2024 Arizona Regional Multiple Listing Service, Inc. All rights reserved.
Bought with Rattler Realty, LLC

"My job is to find and attract mastery-based agents to the office, protect the culture, and make sure everyone is happy! "







