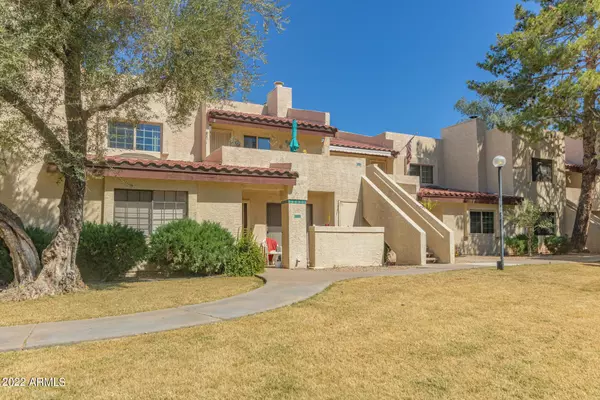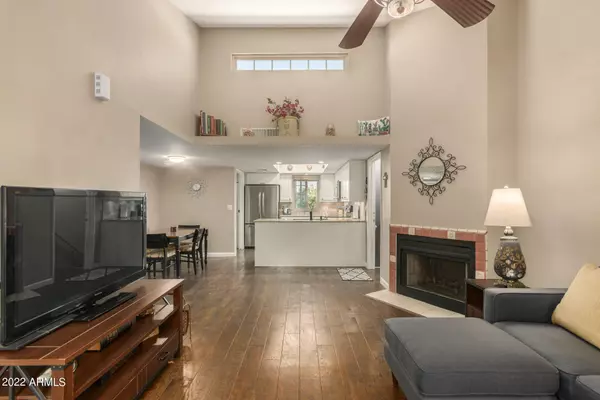$305,000
$284,900
7.1%For more information regarding the value of a property, please contact us for a free consultation.
2 Beds
2 Baths
1,049 SqFt
SOLD DATE : 04/04/2022
Key Details
Sold Price $305,000
Property Type Condo
Sub Type Apartment Style/Flat
Listing Status Sold
Purchase Type For Sale
Square Footage 1,049 sqft
Price per Sqft $290
Subdivision Cinnabar
MLS Listing ID 6368723
Sold Date 04/04/22
Style Contemporary
Bedrooms 2
HOA Fees $223/mo
HOA Y/N Yes
Originating Board Arizona Regional Multiple Listing Service (ARMLS)
Year Built 1986
Annual Tax Amount $632
Tax Year 2021
Lot Size 1,677 Sqft
Acres 0.04
Property Description
Light, bright! This well-maintained home w/vaulted ceilings & highly sought-after N/S exposure is filled w/upgraded living spaces. Enjoy easy living in this move-in ready, elegantly updated 2nd floor condominium overlooking a courtyard filled w/mature trees & green grass. Relax in AZ blue skies & sunshine from front or MB balcony. LR fireplace adds warmth to the great room of this popular floor plan. quartz counters, SS appliances, built-in microwave, soft-close cabinetry w/under lighting, skylight window, Spacious MB w/elegant closet organizer, durable vinyl wood-plank floors throughout, & dual pane argon filled low-e vinyl windows, insulated steel front door. Overhead storage in garage w/lustrous epoxy floor. Access through your private back stairway or use the courtyard stairs to your front door. Community heated pool, spa, mailboxes, BBQ area, & much more. Conveniently located to shopping & theaters.
Location
State AZ
County Maricopa
Community Cinnabar
Rooms
Other Rooms Great Room
Den/Bedroom Plus 2
Separate Den/Office N
Interior
Interior Features Eat-in Kitchen, No Interior Steps, Vaulted Ceiling(s), Pantry, 3/4 Bath Master Bdrm, Double Vanity, High Speed Internet
Heating Electric
Cooling Refrigeration, Programmable Thmstat, Ceiling Fan(s)
Flooring Vinyl
Fireplaces Type 1 Fireplace, Living Room
Fireplace Yes
Window Features Skylight(s),Double Pane Windows,Low Emissivity Windows
SPA None
Exterior
Exterior Feature Balcony, Patio
Garage Attch'd Gar Cabinets, Electric Door Opener, Unassigned
Garage Spaces 1.0
Garage Description 1.0
Fence None
Pool None
Community Features Community Spa Htd, Community Pool Htd, Clubhouse
Utilities Available APS
Amenities Available FHA Approved Prjct, Management, Rental OK (See Rmks), VA Approved Prjct
Waterfront No
Roof Type Tile
Parking Type Attch'd Gar Cabinets, Electric Door Opener, Unassigned
Private Pool No
Building
Story 2
Builder Name unknown
Sewer Public Sewer
Water City Water
Architectural Style Contemporary
Structure Type Balcony,Patio
Schools
Elementary Schools Village Meadows Elementary School
Middle Schools Deer Valley Middle School
High Schools Barry Goldwater High School
School District Deer Valley Unified District
Others
HOA Name Cinnabar Condo Assoc
HOA Fee Include Roof Repair,Insurance,Sewer,Pest Control,Maintenance Grounds,Street Maint,Trash,Water,Roof Replacement,Maintenance Exterior
Senior Community No
Tax ID 209-14-590
Ownership Condominium
Acceptable Financing Cash, Conventional, FHA, VA Loan
Horse Property N
Listing Terms Cash, Conventional, FHA, VA Loan
Financing Cash
Special Listing Condition FIRPTA may apply, N/A
Read Less Info
Want to know what your home might be worth? Contact us for a FREE valuation!

Our team is ready to help you sell your home for the highest possible price ASAP

Copyright 2024 Arizona Regional Multiple Listing Service, Inc. All rights reserved.
Bought with Tru Realty

"My job is to find and attract mastery-based agents to the office, protect the culture, and make sure everyone is happy! "







