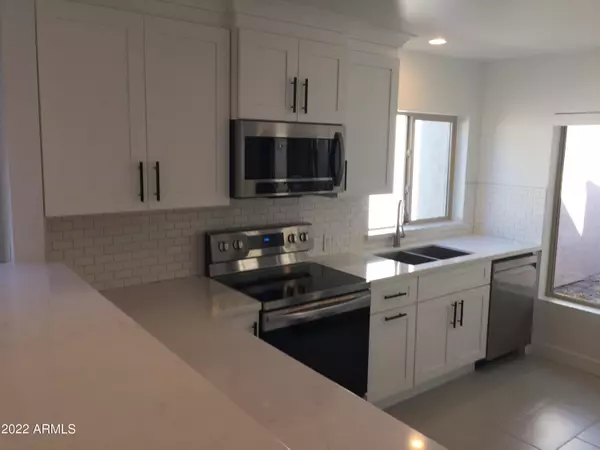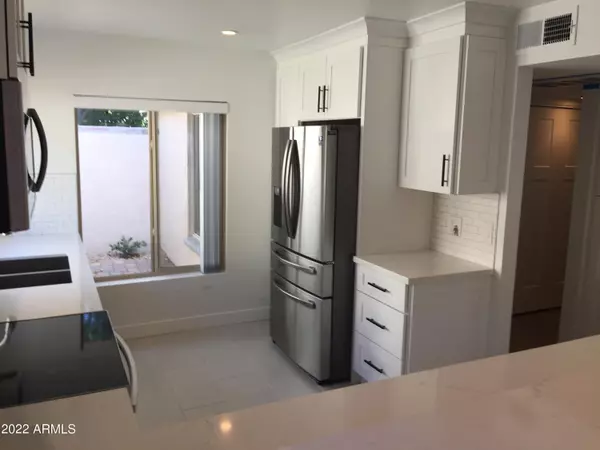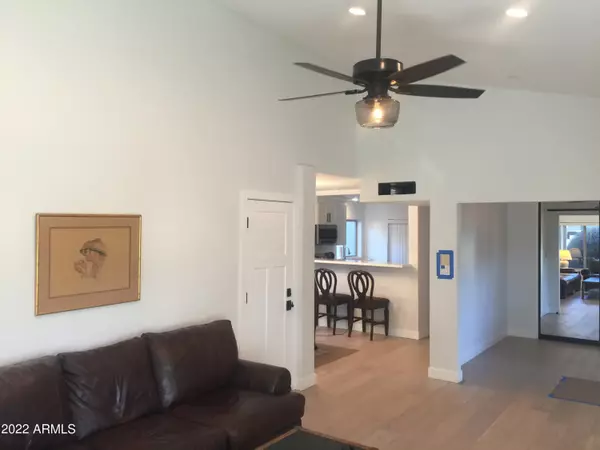$488,000
$477,900
2.1%For more information regarding the value of a property, please contact us for a free consultation.
2 Beds
1.5 Baths
1,117 SqFt
SOLD DATE : 04/08/2022
Key Details
Sold Price $488,000
Property Type Single Family Home
Sub Type Patio Home
Listing Status Sold
Purchase Type For Sale
Square Footage 1,117 sqft
Price per Sqft $436
Subdivision The Colony At Scottsdale Per Mcr 171-17
MLS Listing ID 6364254
Sold Date 04/08/22
Style Spanish
Bedrooms 2
HOA Fees $198/mo
HOA Y/N Yes
Originating Board Arizona Regional Multiple Listing Service (ARMLS)
Year Built 1975
Annual Tax Amount $1,128
Tax Year 2021
Lot Size 221 Sqft
Acres 0.01
Property Description
Where to start? The 2021 Remodel includes New Tile Roof/Underlayment, New Copper Wiring w/ High $ Siemens Panel, New 2-mil White Oak Wood Flooring, New SOLLID Cabinetry White Shaker Cabinets w/ Drawer Bottoms in Kitchen, Both Baths, Laundry and Hall, New Samsung Stainless Kitchen Appliance Package, Gorgeous 'Mysterio' White Quartz Countertops t/o, New American Standard and Delta faucets, New Schlage Hardware at all doors, New Hunter remote-controlled Ceiling Fans, New Tankless Water-heater, Newer (2016) Simonton Low-E Windows and Sliding Patio Door, All New Paver Back Patio w/ Gate Access, Attached 2-Car Garage w/ Direct Access to home, much more. This was the Model for the sub, and enjoys one of the largest private patios in the Colony! MULTIPLE OFFERS: Please submit H & B by 8:00PM 3/13.
Location
State AZ
County Maricopa
Community The Colony At Scottsdale Per Mcr 171-17
Direction From Hayden and McDonald., go West to light at 78th, then North about 1/4 mile to 6350 monument sign, then left and a quick right. Property is half way down on the right...
Rooms
Master Bedroom Downstairs
Den/Bedroom Plus 2
Separate Den/Office N
Interior
Interior Features Master Downstairs, Breakfast Bar, No Interior Steps, Vaulted Ceiling(s), Full Bth Master Bdrm, High Speed Internet, Granite Counters
Heating Electric
Cooling Refrigeration, Ceiling Fan(s)
Flooring Tile, Wood
Fireplaces Number No Fireplace
Fireplaces Type None
Fireplace No
Window Features Double Pane Windows,Low Emissivity Windows
SPA Heated
Exterior
Exterior Feature Patio, Private Yard
Garage Dir Entry frm Garage, Electric Door Opener, Side Vehicle Entry
Garage Spaces 2.0
Garage Description 2.0
Fence Block
Pool Fenced
Community Features Community Spa Htd, Community Spa, Community Pool, Tennis Court(s), Clubhouse
Utilities Available SRP
Amenities Available Other, Management
Waterfront No
Roof Type Tile,Foam
Parking Type Dir Entry frm Garage, Electric Door Opener, Side Vehicle Entry
Private Pool No
Building
Lot Description Sprinklers In Rear, Sprinklers In Front, Grass Front, Auto Timer H2O Back
Story 1
Unit Features Ground Level
Builder Name CURTISS
Sewer Sewer in & Cnctd, Public Sewer
Water City Water
Architectural Style Spanish
Structure Type Patio,Private Yard
Schools
Elementary Schools Pueblo Elementary School
Middle Schools Mohave Middle School
High Schools Saguaro High School
School District Scottsdale Unified District
Others
HOA Name Heywood
HOA Fee Include Maintenance Grounds,Other (See Remarks)
Senior Community No
Tax ID 174-21-280
Ownership Fee Simple
Acceptable Financing Conventional
Horse Property N
Listing Terms Conventional
Financing Conventional
Special Listing Condition Owner/Agent
Read Less Info
Want to know what your home might be worth? Contact us for a FREE valuation!

Our team is ready to help you sell your home for the highest possible price ASAP

Copyright 2024 Arizona Regional Multiple Listing Service, Inc. All rights reserved.
Bought with Launch Powered By Compass

"My job is to find and attract mastery-based agents to the office, protect the culture, and make sure everyone is happy! "







