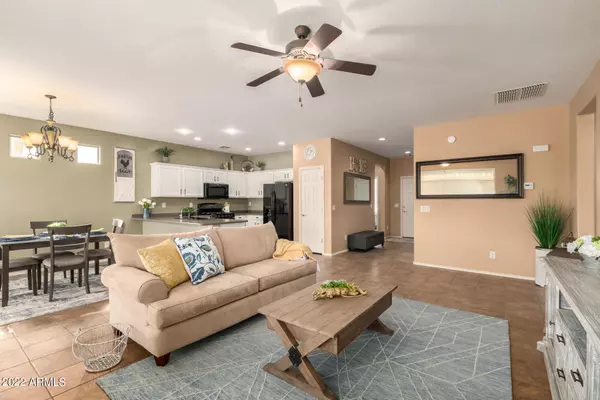$320,000
$314,900
1.6%For more information regarding the value of a property, please contact us for a free consultation.
2 Beds
2 Baths
1,491 SqFt
SOLD DATE : 04/07/2022
Key Details
Sold Price $320,000
Property Type Single Family Home
Sub Type Gemini/Twin Home
Listing Status Sold
Purchase Type For Sale
Square Footage 1,491 sqft
Price per Sqft $214
Subdivision Province Parcel 13
MLS Listing ID 6360239
Sold Date 04/07/22
Bedrooms 2
HOA Fees $405/qua
HOA Y/N Yes
Originating Board Arizona Regional Multiple Listing Service (ARMLS)
Year Built 2006
Annual Tax Amount $2,211
Tax Year 2021
Lot Size 5,442 Sqft
Acres 0.12
Property Description
This popular & pristine floorplan shows like a model! Freshly updated kitchen cabinets, Corian counters, matching black appliances & breakfast bay window. Separate access doors lead to the ext. patio to enjoy our state's beautiful weather & gorgeous sunsets. Bonuses of water softener, RO system, sealed floor garage w/built in cabinets, PLUS washer, dryer & refrigerator all included! You'll never get bored in this guard gated active adult community that boasts a 35000 sqft community center, indoor & outdoor pools, saunas, spa, fitness center, billiards, library, cafe, clubs, classes & social events. Outdoors enjoy a large variety of sport courts, putting greens, walking paths, gathering areas PLUS...a fully stocked fishing lake! This truly is AZ living at it's finest.
Location
State AZ
County Pinal
Community Province Parcel 13
Direction From SR 347 & Smith Enke Rd East to Province Pkwy guard gated entrance. (L) on Candyland Place (R) on Lemon Drop Dr (R) on Basie Lane, Property on Left.
Rooms
Master Bedroom Split
Den/Bedroom Plus 2
Separate Den/Office N
Interior
Interior Features 9+ Flat Ceilings, Drink Wtr Filter Sys, No Interior Steps, Pantry, 3/4 Bath Master Bdrm, Double Vanity
Heating Natural Gas
Cooling Refrigeration, Programmable Thmstat, Ceiling Fan(s)
Flooring Carpet, Tile
Fireplaces Number No Fireplace
Fireplaces Type None
Fireplace No
SPA None
Exterior
Garage Attch'd Gar Cabinets, Dir Entry frm Garage, Electric Door Opener
Garage Spaces 2.0
Carport Spaces 2
Garage Description 2.0
Fence Block, Partial
Pool None
Community Features Gated Community, Community Spa Htd, Community Spa, Community Pool Htd, Community Pool, Lake Subdivision, Guarded Entry, Concierge, Tennis Court(s), Biking/Walking Path, Clubhouse, Fitness Center
Utilities Available City Electric, SW Gas
Amenities Available Management, Rental OK (See Rmks)
Waterfront No
Roof Type Tile,Concrete
Parking Type Attch'd Gar Cabinets, Dir Entry frm Garage, Electric Door Opener
Private Pool No
Building
Lot Description Sprinklers In Rear, Sprinklers In Front, Corner Lot, Desert Back, Desert Front, Auto Timer H2O Front, Auto Timer H2O Back
Story 1
Builder Name Engle Homes
Sewer Public Sewer
Water Pvt Water Company
Schools
Elementary Schools Other
Middle Schools Other
High Schools Other
School District Out Of Area
Others
HOA Name Province
HOA Fee Include Roof Repair,Insurance,Cable TV,Maintenance Grounds,Street Maint,Front Yard Maint,Maintenance Exterior
Senior Community Yes
Tax ID 512-11-058
Ownership Condominium
Acceptable Financing Cash, Conventional, VA Loan
Horse Property N
Listing Terms Cash, Conventional, VA Loan
Financing Conventional
Special Listing Condition Age Restricted (See Remarks)
Read Less Info
Want to know what your home might be worth? Contact us for a FREE valuation!

Our team is ready to help you sell your home for the highest possible price ASAP

Copyright 2024 Arizona Regional Multiple Listing Service, Inc. All rights reserved.
Bought with Engel & Voelkers Scottsdale

"My job is to find and attract mastery-based agents to the office, protect the culture, and make sure everyone is happy! "







