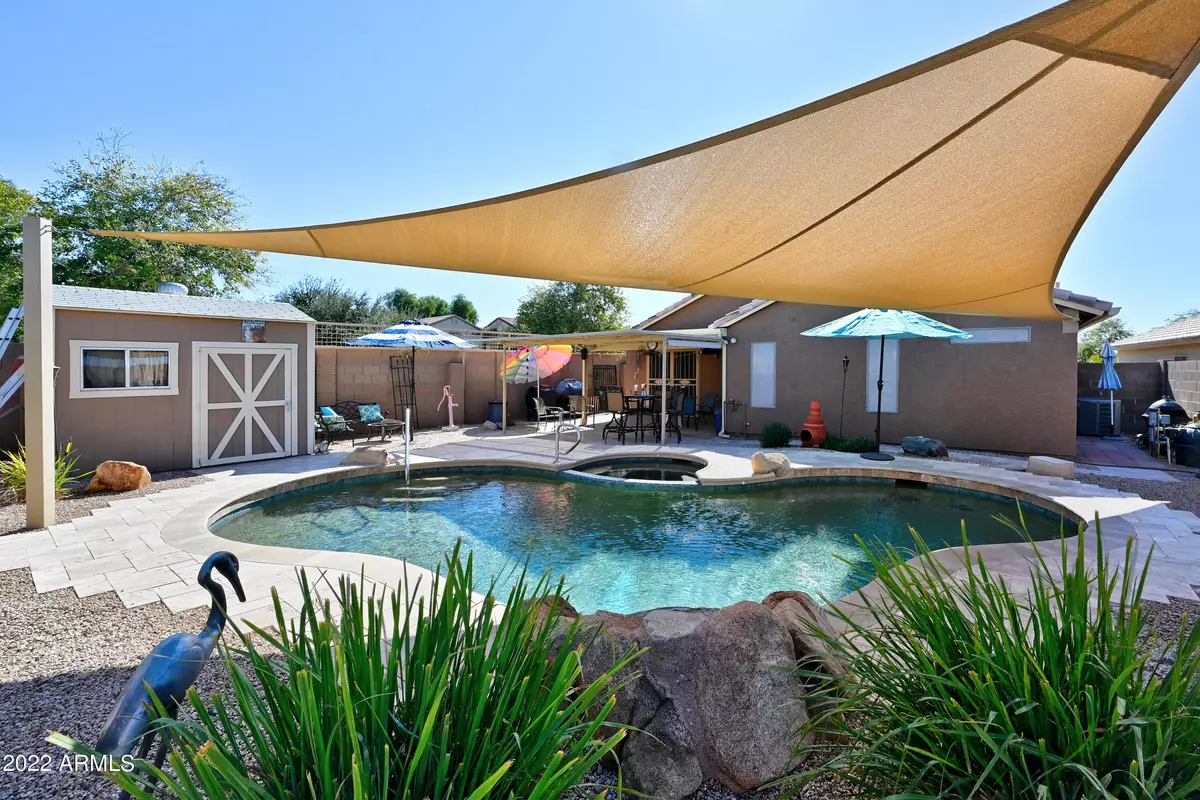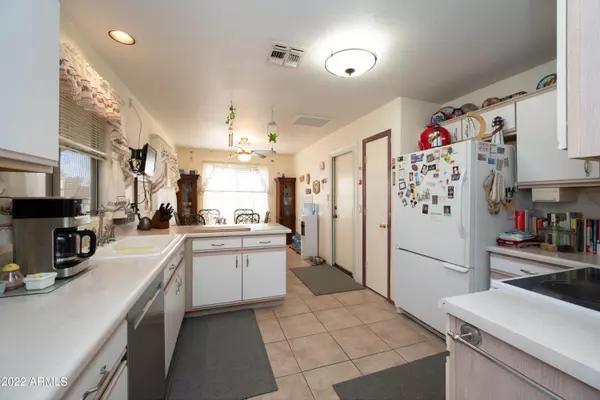$430,000
$430,000
For more information regarding the value of a property, please contact us for a free consultation.
3 Beds
2 Baths
1,438 SqFt
SOLD DATE : 03/30/2022
Key Details
Sold Price $430,000
Property Type Single Family Home
Sub Type Single Family - Detached
Listing Status Sold
Purchase Type For Sale
Square Footage 1,438 sqft
Price per Sqft $299
Subdivision Deer Creek Mcr 043701, Lot 10
MLS Listing ID 6358611
Sold Date 03/30/22
Bedrooms 3
HOA Y/N No
Originating Board Arizona Regional Multiple Listing Service (ARMLS)
Year Built 1998
Annual Tax Amount $1,281
Tax Year 2021
Lot Size 6,231 Sqft
Acres 0.14
Property Description
ORIGINAL OWNER!! No HOA! This is your chance to be the new owner of this spacious 3 bedroom, 2 bath home with a resort like backyard featuring a sparkling pool & spa by Shasta. Pool was resurfaced and new edge in 2019 by Shasta. Backyard update in 2019-2021 to included an extended Travertine walkway & patio, additional awnings & sail shade over the pool, added trellis for plants on block wall, a custom oversized side gate, rain gutters. Tuff shed, Chinese Elm trees & backyard plants are dog friendly. You'll love the eat-in kitchen with large dining area by corner windows, new dishwasher, fabulous smooth top range with double ovens below it. Spacious living room opens to the backyard thru double French & security doors, The master suite has a custom tiled shower (2016) ...click for more... with ADA compliant hand rails and toilet, taller counter height sink area, French Door to the patio and more!
OTHER EXTRAS include: 2015 a new 14 seer, 3 ton heat pump. Hardwired and mounted speakers inside and outside. Security screen doors front & back.
2019 new extra wide 6" thick driveway and wider sidewalk to the front door. Also shaded along sidewalk to front door.
2017 home exterior was painted. Sun Shade on all windows.
Extra air return in the kitchen.
Double closing dog door.
Location
State AZ
County Maricopa
Community Deer Creek Mcr 043701, Lot 10
Direction North on 31st Ave, to Louise, home on NW corner
Rooms
Den/Bedroom Plus 3
Separate Den/Office N
Interior
Interior Features Eat-in Kitchen, Pantry, 3/4 Bath Master Bdrm, High Speed Internet
Heating Electric
Cooling Refrigeration, Ceiling Fan(s)
Flooring Carpet, Tile
Fireplaces Number No Fireplace
Fireplaces Type None
Fireplace No
Window Features Double Pane Windows
SPA Heated,Private
Exterior
Exterior Feature Covered Patio(s), Patio, Storage
Garage Electric Door Opener
Garage Spaces 2.0
Garage Description 2.0
Fence Block
Pool Play Pool, Variable Speed Pump, Heated, Private
Utilities Available APS
Amenities Available None
Waterfront No
Roof Type Tile
Parking Type Electric Door Opener
Private Pool Yes
Building
Lot Description Sprinklers In Rear, Sprinklers In Front, Corner Lot, Desert Back, Desert Front, Grass Back, Auto Timer H2O Front, Auto Timer H2O Back
Story 1
Builder Name US Development
Sewer Public Sewer
Water City Water
Structure Type Covered Patio(s),Patio,Storage
Schools
Elementary Schools Paseo Hills Elementary
Middle Schools Deer Valley Middle School
High Schools Barry Goldwater High School
School District Deer Valley Unified District
Others
HOA Fee Include No Fees
Senior Community No
Tax ID 206-03-771
Ownership Fee Simple
Acceptable Financing Cash, Conventional, FHA, VA Loan
Horse Property N
Listing Terms Cash, Conventional, FHA, VA Loan
Financing Conventional
Read Less Info
Want to know what your home might be worth? Contact us for a FREE valuation!

Our team is ready to help you sell your home for the highest possible price ASAP

Copyright 2024 Arizona Regional Multiple Listing Service, Inc. All rights reserved.
Bought with Valentine Team, LLC

"My job is to find and attract mastery-based agents to the office, protect the culture, and make sure everyone is happy! "







