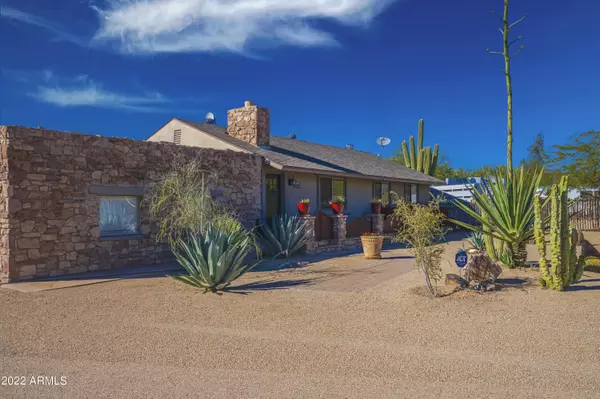$1,000,000
$935,500
6.9%For more information regarding the value of a property, please contact us for a free consultation.
4 Beds
2 Baths
1,398 SqFt
SOLD DATE : 03/31/2022
Key Details
Sold Price $1,000,000
Property Type Single Family Home
Sub Type Single Family - Detached
Listing Status Sold
Purchase Type For Sale
Square Footage 1,398 sqft
Price per Sqft $715
Subdivision Metes And Bounds
MLS Listing ID 6358349
Sold Date 03/31/22
Style Ranch
Bedrooms 4
HOA Y/N No
Originating Board Arizona Regional Multiple Listing Service (ARMLS)
Year Built 1975
Annual Tax Amount $1,610
Tax Year 2021
Lot Size 2.111 Acres
Acres 2.11
Property Description
JUST WHAT THE HORSE ENTHUSIAST IS LOOKING FOR IN THE MOST SUPERB LOCATION, ADORABLE RANCH STYLE HOME ON 2.1 ACRES, 3 BED/1 BATH HOME ATTACHED 1 BED/ 1 BATH CASITA WITH SEPARATE ENTRY, THIS CUSTOM BUILT BLOCK BARN HAS IT ALL, 6 STALLS (EACH HAVING THEIR OWN RUN) TACK ROOM, HAY STORAGE, WASH RACK, MISTING SYSTEM, FLY SPRAY SYSTEM, AUTOMATIC WATERS, FANS, SECURITY CAMERAS AND A SPOT TO SIT BACK RELAX AND ENJOY WATCHING FRIENDS & FAMILY IN THE
100 X 200 ARENA WITH STEER PENS AND AUTOMATIC WATERS, MULTIPLE TURNOUT PENS FOR HORSES & CATTLE, 2 CUSTOM GATED ENTRYWAYS FOR LARGER TRAILERS, 1 RV PARKING, DON'T HESITATE THIS PLACE WON'T LAST LONG
Location
State AZ
County Maricopa
Community Metes And Bounds
Direction WEST ON CAREFREE HWY, NORTH ON 51ST ST, HOME IS ON THE LEFT
Rooms
Other Rooms Guest Qtrs-Sep Entrn, Family Room
Guest Accommodations 270.0
Master Bedroom Not split
Den/Bedroom Plus 4
Separate Den/Office N
Interior
Interior Features Eat-in Kitchen, Breakfast Bar, Vaulted Ceiling(s), Pantry, 3/4 Bath Master Bdrm, Double Vanity, Granite Counters
Heating Electric
Cooling Refrigeration, Wall/Window Unit(s)
Flooring Tile
Fireplaces Type 1 Fireplace, Living Room
Fireplace Yes
Window Features Dual Pane
SPA None
Exterior
Exterior Feature Covered Patio(s), Patio, Storage, Separate Guest House
Garage Rear Vehicle Entry, RV Gate, Separate Strge Area
Garage Spaces 2.0
Garage Description 2.0
Fence Wrought Iron
Pool None
Utilities Available APS
Amenities Available None
Waterfront No
View Mountain(s)
Roof Type Composition,Foam
Parking Type Rear Vehicle Entry, RV Gate, Separate Strge Area
Private Pool No
Building
Lot Description Natural Desert Back, Natural Desert Front
Story 1
Builder Name NA
Sewer Septic in & Cnctd
Water City Water
Architectural Style Ranch
Structure Type Covered Patio(s),Patio,Storage, Separate Guest House
Schools
Elementary Schools Black Mountain Elementary School
Middle Schools Sonoran Trails Middle School
High Schools Cactus Shadows High School
School District Cave Creek Unified District
Others
HOA Fee Include No Fees
Senior Community No
Tax ID 211-47-079
Ownership Fee Simple
Acceptable Financing Conventional
Horse Property Y
Horse Feature Arena, Auto Water, Barn, Bridle Path Access, Corral(s), Stall, Tack Room
Listing Terms Conventional
Financing Conventional
Read Less Info
Want to know what your home might be worth? Contact us for a FREE valuation!

Our team is ready to help you sell your home for the highest possible price ASAP

Copyright 2024 Arizona Regional Multiple Listing Service, Inc. All rights reserved.
Bought with My Home Group Real Estate

"My job is to find and attract mastery-based agents to the office, protect the culture, and make sure everyone is happy! "







