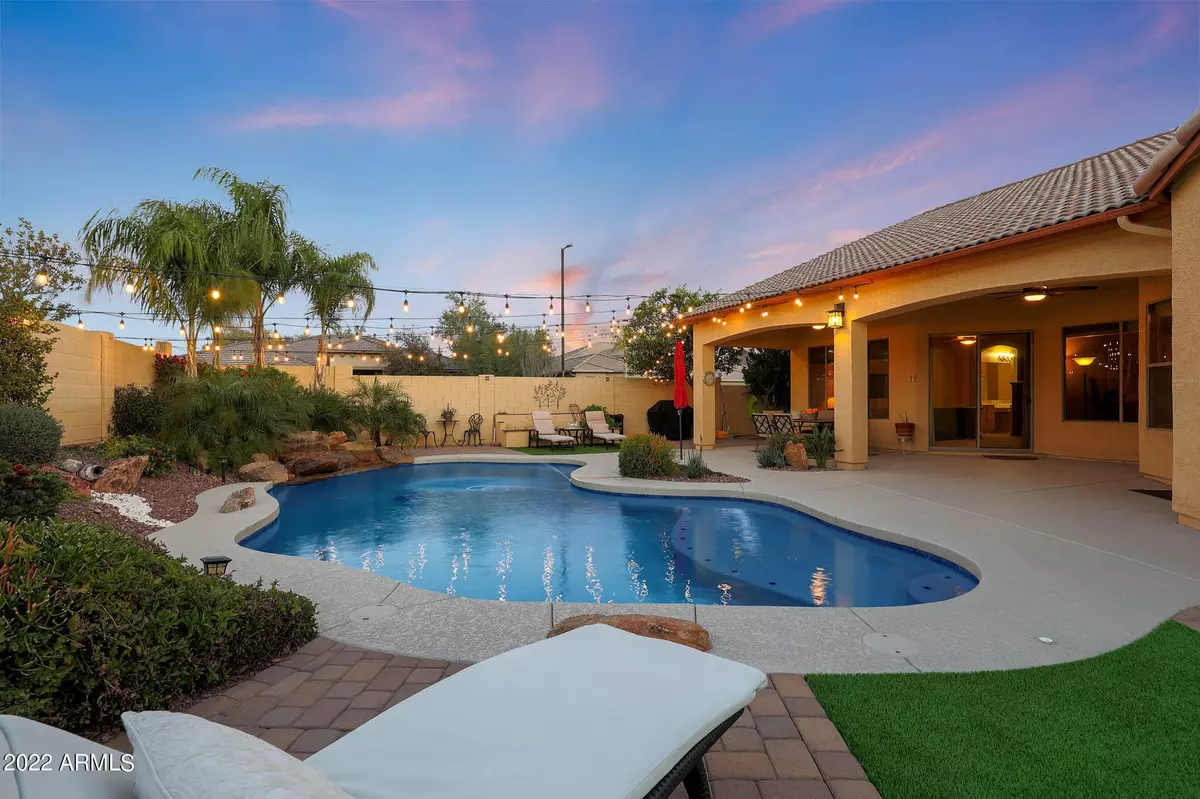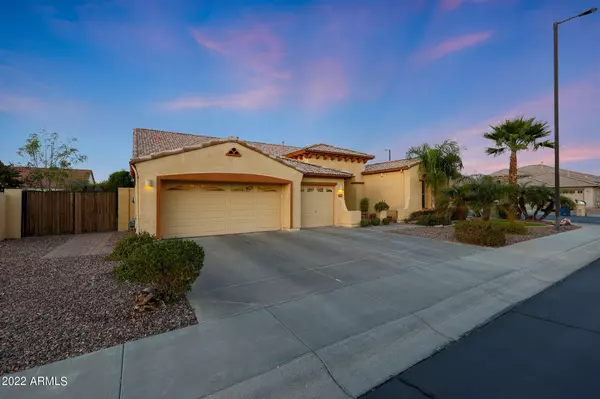$775,000
$799,000
3.0%For more information regarding the value of a property, please contact us for a free consultation.
5 Beds
3.5 Baths
3,180 SqFt
SOLD DATE : 04/05/2022
Key Details
Sold Price $775,000
Property Type Single Family Home
Sub Type Single Family - Detached
Listing Status Sold
Purchase Type For Sale
Square Footage 3,180 sqft
Price per Sqft $243
Subdivision Dreaming Summit
MLS Listing ID 6353848
Sold Date 04/05/22
Bedrooms 5
HOA Fees $169/mo
HOA Y/N Yes
Originating Board Arizona Regional Multiple Listing Service (ARMLS)
Year Built 2003
Annual Tax Amount $2,743
Tax Year 2021
Lot Size 10,664 Sqft
Acres 0.24
Property Description
Located in Litchfield Park, this beautiful single level home in the highly sought after gated community of Dreaming Summit is ready to make yours today! This split floor plan home features 5 bedrooms, 3.5 baths, 3 car garage, oversized corner lot, large pool, and RV gate with parking. The inviting, plush front yard landscape offers amazing curb appeal! With the beautiful front door, step inside your formal entry, dining and living rooms featuring 10' ceilings and a cozy fireplace with amazing views of the gorgeous backyard. This spacious kitchen is perfect for those cooking enthusiasts with its 42'' upper cabinets, extended bar stool seating, walk in pantry, stainless steel appliances which also includes an induction stove and double ovens and refrigerator. The peaceful master retreat... offers a double door entry, sliding glass door leading to the back patio and pool, a large en-suite bathroom with separate tub and shower and an enormous walk in closet. The remaining bedrooms are split throughout, one located towards the front of the home, another perfect for a guest room and with own bathroom, two remainder bedrooms share a Jack and Jill style bathroom. Laundry room features built in sink and cabinets with granite counters and washer/dryer included. This resort style, backyard oasis is what dreams are made of!! Relax in your 16,000 gallon salt system pool with its own waterfall, pebble sheen interior and sunbathe on your designer lounge shelf! Enjoy the Arizona day on the extended back patio with ceiling fans and lots of entertainment areas. The backyard also features synthetic grass, pavers all around for additional seating options and walkway to the side yard, outdoor showering area, accent lighting, landscape throughout with beautiful plants and mature citrus trees (lemons, grapefruit, limes and oranges) and a self contained storage shed for pool supplies and such. Notice the side yard features an RV gate with a huge additional concrete parking slab. Additional features of the home include newer AC and hot water heater in 2015, soft water system, RO system for drinking water, ceiling fans throughout, prewired for security system, garage has built in cabinets and garage door openers, tile in all the right areas, black out style window shades and the desired North/South exposure. Stroll through the community and enjoy the many parks, walking paths and other outdoor amenities. Close to schools, shopping centers, grocery stores and more. Easy access to nearby freeways. Make your home ownership dreams come true! See this gem today!
Location
State AZ
County Maricopa
Community Dreaming Summit
Direction Litchfield Rd and Camelback-North on Litchfield Rd to Missouri Ave, East to Luke Ave, Luke take a right and continue east, North on 134th Dr, East to San Miguel.
Rooms
Other Rooms Family Room
Master Bedroom Split
Den/Bedroom Plus 5
Separate Den/Office N
Interior
Interior Features Eat-in Kitchen, 9+ Flat Ceilings, Double Vanity, Full Bth Master Bdrm, Separate Shwr & Tub, Granite Counters
Heating Natural Gas
Cooling Refrigeration, Ceiling Fan(s)
Flooring Carpet, Tile
Fireplaces Type 1 Fireplace
Fireplace Yes
Window Features Double Pane Windows
SPA None
Exterior
Exterior Feature Covered Patio(s), Private Yard, Storage
Garage RV Gate
Garage Spaces 3.0
Garage Description 3.0
Fence Block
Pool Private
Community Features Playground, Biking/Walking Path
Utilities Available APS, SW Gas
Amenities Available Management
Waterfront No
Roof Type Tile
Parking Type RV Gate
Private Pool Yes
Building
Lot Description Corner Lot, Desert Back, Desert Front, Grass Front, Synthetic Grass Back, Auto Timer H2O Front, Auto Timer H2O Back
Story 1
Builder Name Ryland Homes
Sewer Public Sewer
Water Pvt Water Company
Structure Type Covered Patio(s),Private Yard,Storage
Schools
Elementary Schools Dreaming Summit Elementary
Middle Schools L. Thomas Heck Middle School
High Schools Millennium High School
School District Agua Fria Union High School District
Others
HOA Name Dreaming Summit HOA
HOA Fee Include Maintenance Grounds
Senior Community No
Tax ID 508-08-220
Ownership Fee Simple
Acceptable Financing Cash, Conventional, 1031 Exchange, VA Loan
Horse Property N
Listing Terms Cash, Conventional, 1031 Exchange, VA Loan
Financing Conventional
Read Less Info
Want to know what your home might be worth? Contact us for a FREE valuation!

Our team is ready to help you sell your home for the highest possible price ASAP

Copyright 2024 Arizona Regional Multiple Listing Service, Inc. All rights reserved.
Bought with Sonoran Properties Associates

"My job is to find and attract mastery-based agents to the office, protect the culture, and make sure everyone is happy! "







