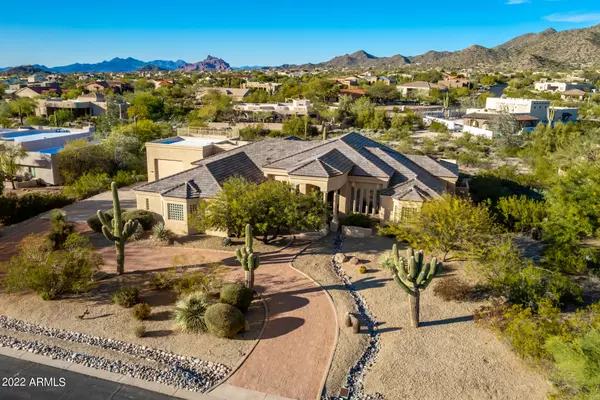$1,310,000
$1,395,000
6.1%For more information regarding the value of a property, please contact us for a free consultation.
4 Beds
3.5 Baths
3,698 SqFt
SOLD DATE : 03/08/2022
Key Details
Sold Price $1,310,000
Property Type Single Family Home
Sub Type Single Family - Detached
Listing Status Sold
Purchase Type For Sale
Square Footage 3,698 sqft
Price per Sqft $354
Subdivision Thunder Mountain
MLS Listing ID 6350930
Sold Date 03/08/22
Style Ranch
Bedrooms 4
HOA Fees $102/qua
HOA Y/N Yes
Originating Board Arizona Regional Multiple Listing Service (ARMLS)
Year Built 1998
Annual Tax Amount $5,226
Tax Year 2021
Lot Size 0.863 Acres
Acres 0.86
Property Description
Absolutely IMMACULATE & UPGRADED 4 bedroom / 3.5 bath home with RV GARAGE in the highly sought-after Northeast Mesa gated subdivision of Thunder Mountain Estates. This one of a kind designer home features too many upgrades to mention...all new carpet, fresh neutral paint, new lights, fans & fixtures, water softener and BRAND NEW flat tile roof with warranty. From the moment you enter the gorgeously stained wood & beveled glass front door, the large formal dining & living room welcomes you home. The upgraded kitchen features new white & onyx black soft close cabinets, new quartz countertops, custom kitchen island with breakfast bar, touchless faucet, new GE Café appliances, Herringbone backsplash, walk in pantry and eat in kitchen. The extra family room features designer black & white touches with a wet bar, drink AND wine fridge, perfect for entertaining right off the kitchen! As you enter the master retreat, you will find a built-in coffee nook with a sitting area & gas fireplace. The master en-suite is your own personal spa with his & hers walk-in closets, dual quartz vanities, separate Roman tub with jets, large double walk in shower and private toilet room. Two additional bedrooms share an updated jack & jill bathroom, and don't forget to check out the ladder room with its very own hidden loft! The 4th bedroom has it's very own en-suite & closet. Do not forget the laundry room with sink on your way to your new upgraded & oversized garages. You will find new graphite epoxy garage floors, tons of storage, extra sink, and RV garage with two oversized (pull through) doors. Ready for your outdoor oasis? Look no further for your extended covered patio with fans & bar sink, fenced pool with lights & rock waterfall and beautifully landscaped outdoor space, you can even add on a casita with HOA approval! Even though this home sits on almost an acre, you must check out the spiral staircase that leads to your rooftop viewing patio. Gorgeous 360-degree views of mountains and/or the valley! Located just steps away from one of the best golf courses in Arizona, the community tennis courts & more, schedule your showing today! Don't miss the opportunity to make this your Dream Home!
Location
State AZ
County Maricopa
Community Thunder Mountain
Direction East of Loop 202 on McDowell past Hawes Road; Turn Left (North) at Thunder Mountain Drive to Gate Entry; Proceed (North) to Clear View Drive, Turn Left (West). Home will be on Your Right (#123).
Rooms
Other Rooms Family Room
Den/Bedroom Plus 4
Separate Den/Office N
Interior
Interior Features Eat-in Kitchen, Breakfast Bar, 9+ Flat Ceilings, Drink Wtr Filter Sys, No Interior Steps, Wet Bar, Kitchen Island, Pantry, Double Vanity, Full Bth Master Bdrm, Separate Shwr & Tub, Tub with Jets, High Speed Internet, Granite Counters
Heating Electric
Cooling Refrigeration, Ceiling Fan(s)
Flooring Carpet, Tile
Fireplaces Type 2 Fireplace, Family Room, Master Bedroom, Gas
Fireplace Yes
Window Features Double Pane Windows
SPA None
Laundry Wshr/Dry HookUp Only
Exterior
Exterior Feature Balcony, Circular Drive, Covered Patio(s), Patio, Private Street(s)
Garage Attch'd Gar Cabinets, Dir Entry frm Garage, Extnded Lngth Garage, Over Height Garage, RV Access/Parking, RV Garage
Garage Spaces 4.0
Garage Description 4.0
Fence Block
Pool Play Pool, Fenced, Private
Community Features Gated Community, Near Bus Stop, Tennis Court(s), Playground, Biking/Walking Path
Utilities Available SRP
Amenities Available Management
Waterfront No
View City Lights, Mountain(s)
Roof Type Tile
Parking Type Attch'd Gar Cabinets, Dir Entry frm Garage, Extnded Lngth Garage, Over Height Garage, RV Access/Parking, RV Garage
Private Pool Yes
Building
Lot Description Sprinklers In Rear, Sprinklers In Front, Desert Back, Desert Front, Gravel/Stone Front, Gravel/Stone Back, Grass Back, Auto Timer H2O Front, Auto Timer H2O Back
Story 1
Builder Name unknown
Sewer Septic in & Cnctd, Septic Tank
Water City Water
Architectural Style Ranch
Structure Type Balcony,Circular Drive,Covered Patio(s),Patio,Private Street(s)
Schools
Elementary Schools Las Sendas Elementary School
Middle Schools Fremont Junior High School
High Schools Red Mountain High School
School District Mesa Unified District
Others
HOA Name Thunder Mtn Estates
HOA Fee Include Maintenance Grounds
Senior Community No
Tax ID 219-24-133
Ownership Fee Simple
Acceptable Financing Cash, Conventional
Horse Property N
Listing Terms Cash, Conventional
Financing Cash
Read Less Info
Want to know what your home might be worth? Contact us for a FREE valuation!

Our team is ready to help you sell your home for the highest possible price ASAP

Copyright 2024 Arizona Regional Multiple Listing Service, Inc. All rights reserved.
Bought with Berkshire Hathaway HomeServices Arizona Properties

"My job is to find and attract mastery-based agents to the office, protect the culture, and make sure everyone is happy! "







