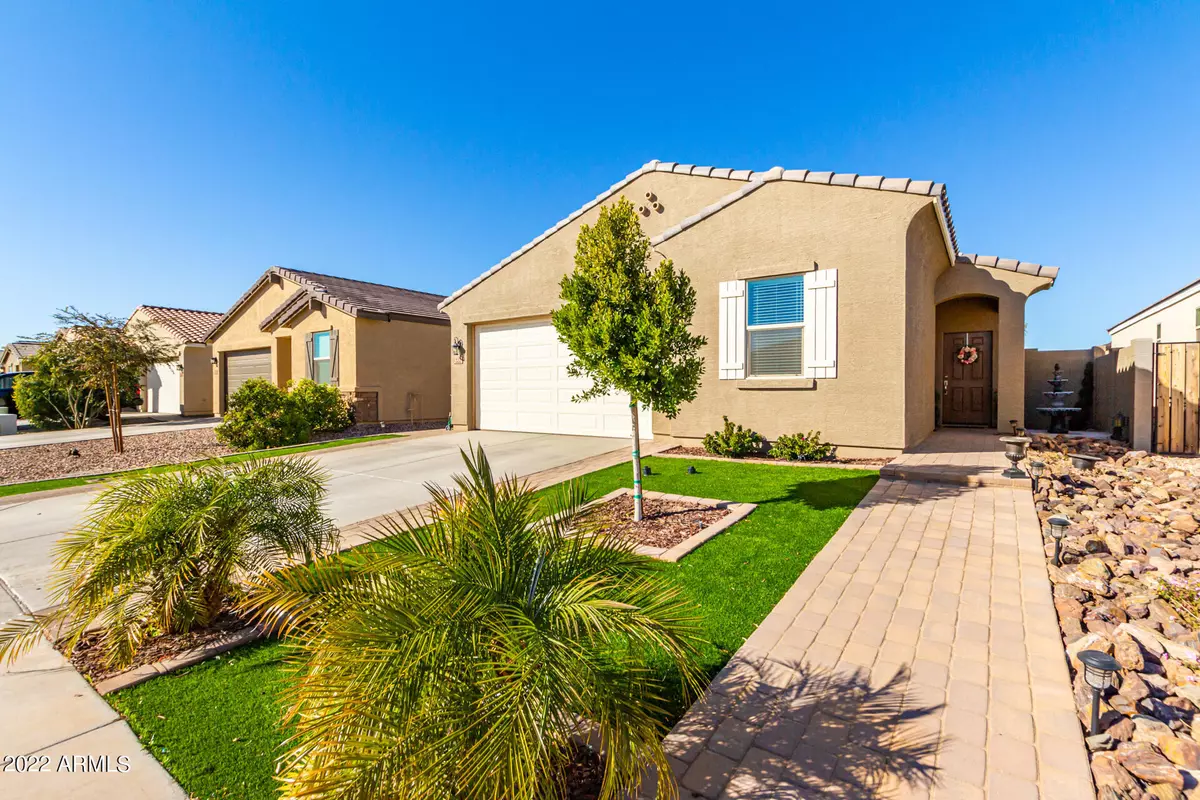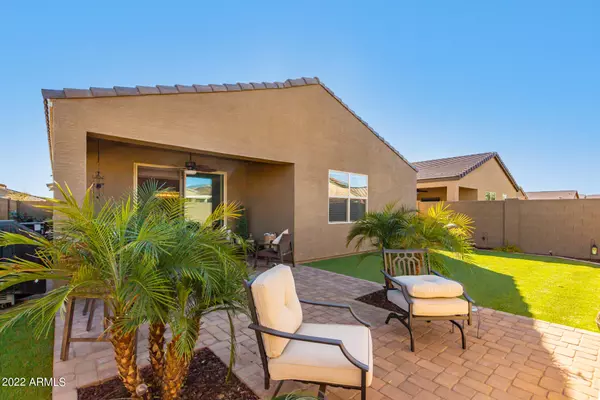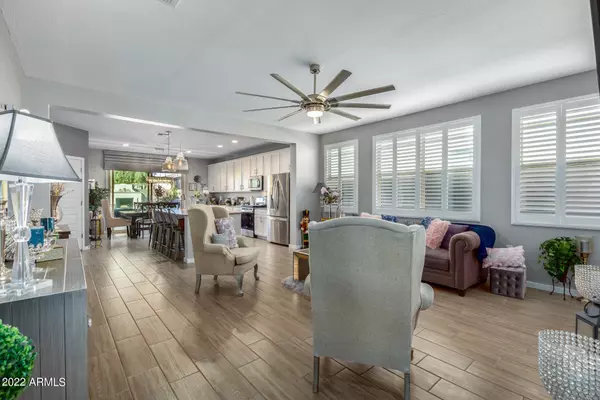$505,000
$500,000
1.0%For more information regarding the value of a property, please contact us for a free consultation.
4 Beds
2 Baths
1,912 SqFt
SOLD DATE : 03/24/2022
Key Details
Sold Price $505,000
Property Type Single Family Home
Sub Type Single Family - Detached
Listing Status Sold
Purchase Type For Sale
Square Footage 1,912 sqft
Price per Sqft $264
Subdivision Circle Cross Unit 3 - Parcel 1 2017060925
MLS Listing ID 6353618
Sold Date 03/24/22
Style Ranch
Bedrooms 4
HOA Fees $66/mo
HOA Y/N Yes
Originating Board Arizona Regional Multiple Listing Service (ARMLS)
Year Built 2020
Annual Tax Amount $1,565
Tax Year 2021
Lot Size 5,226 Sqft
Acres 0.12
Property Description
Back on Market - Yay for you!! Prepare to be seriously impressed. It's better than model perfect and LOADED with UPGRADES. Starting with the gorgeous custom landscaping, not the builder entry level package but a well thought out custom design professionally installed.
Now step inside to this stunning home with a wide-open great room floorplan with beautiful blonde wood-like like tile planks, custom shutters, gorgeous lighting and ceiling fans throughout, cozy wall fireplace that is remote controlled with striking stone surround. The kitchen features an oversized island with upgraded countertops, beautiful 42''white cabinets with crown molding and sleek hardware, deep stainless sinkSEE MORE TAB reverse osmosis, stainless steel appliances, under cabinet lighting, dazzling backsplash and the list goes on. The master is separate from the other 3 bedrooms with a large walk-in closet and a reach in linen closet, oversized shower, elevated double sink vanity, private toilet room, upgraded ceiling fan and beautiful berber carpeting.
The secondary bedrooms are private, the laundry room is large and you do not have to walk through it to access the home from the garage. This home is fully loaded! The professional paint scheme throughout is gorgeous, upgraded remote controlled fans beautiful light fixtures, upgraded thermostat, beautiful custom shade at sliding glass door and so very much more.
The garage has custom cabinets, overhead storage racks, softwater system
The backyard is custom landscaped with covered patio, ceiling fan, large extended deck with pavered stones, synthetic grass, upgraded watering system and custom built wood-burning fireplace.
Location
State AZ
County Pinal
Community Circle Cross Unit 3 - Parcel 1 2017060925
Direction South on Ironwood (turns into Gantzel) to West on Painted Desert Dr. to North on Muraco Drive to East on Tenia. Welcome home!
Rooms
Other Rooms Great Room
Master Bedroom Split
Den/Bedroom Plus 4
Separate Den/Office N
Interior
Interior Features Eat-in Kitchen, 9+ Flat Ceilings, Drink Wtr Filter Sys, Kitchen Island, Pantry, 3/4 Bath Master Bdrm, Double Vanity, High Speed Internet
Heating Electric
Cooling Refrigeration, Programmable Thmstat, Ceiling Fan(s)
Flooring Carpet, Tile
Fireplaces Type 1 Fireplace
Fireplace Yes
Window Features Double Pane Windows,Low Emissivity Windows
SPA None
Laundry WshrDry HookUp Only
Exterior
Exterior Feature Covered Patio(s)
Garage Spaces 2.0
Garage Description 2.0
Fence Block
Pool None
Community Features Playground, Biking/Walking Path
Utilities Available SRP, City Gas
Amenities Available Management
Waterfront No
Roof Type Tile
Private Pool No
Building
Lot Description Sprinklers In Rear, Sprinklers In Front, Gravel/Stone Front, Gravel/Stone Back, Synthetic Grass Frnt, Synthetic Grass Back, Auto Timer H2O Front, Auto Timer H2O Back
Story 1
Builder Name Meritage
Sewer Sewer in & Cnctd, Private Sewer
Water Pvt Water Company
Architectural Style Ranch
Structure Type Covered Patio(s)
Schools
Elementary Schools Ellsworth Elementary School
Middle Schools J. O. Combs Middle School
High Schools Combs High School
School District J. O. Combs Unified School District
Others
HOA Name The Meadows Com Asso
HOA Fee Include Maintenance Grounds
Senior Community No
Tax ID 104-22-458
Ownership Fee Simple
Acceptable Financing Conventional, VA Loan
Horse Property N
Listing Terms Conventional, VA Loan
Financing VA
Read Less Info
Want to know what your home might be worth? Contact us for a FREE valuation!

Our team is ready to help you sell your home for the highest possible price ASAP

Copyright 2024 Arizona Regional Multiple Listing Service, Inc. All rights reserved.
Bought with Venture REI, LLC

"My job is to find and attract mastery-based agents to the office, protect the culture, and make sure everyone is happy! "







