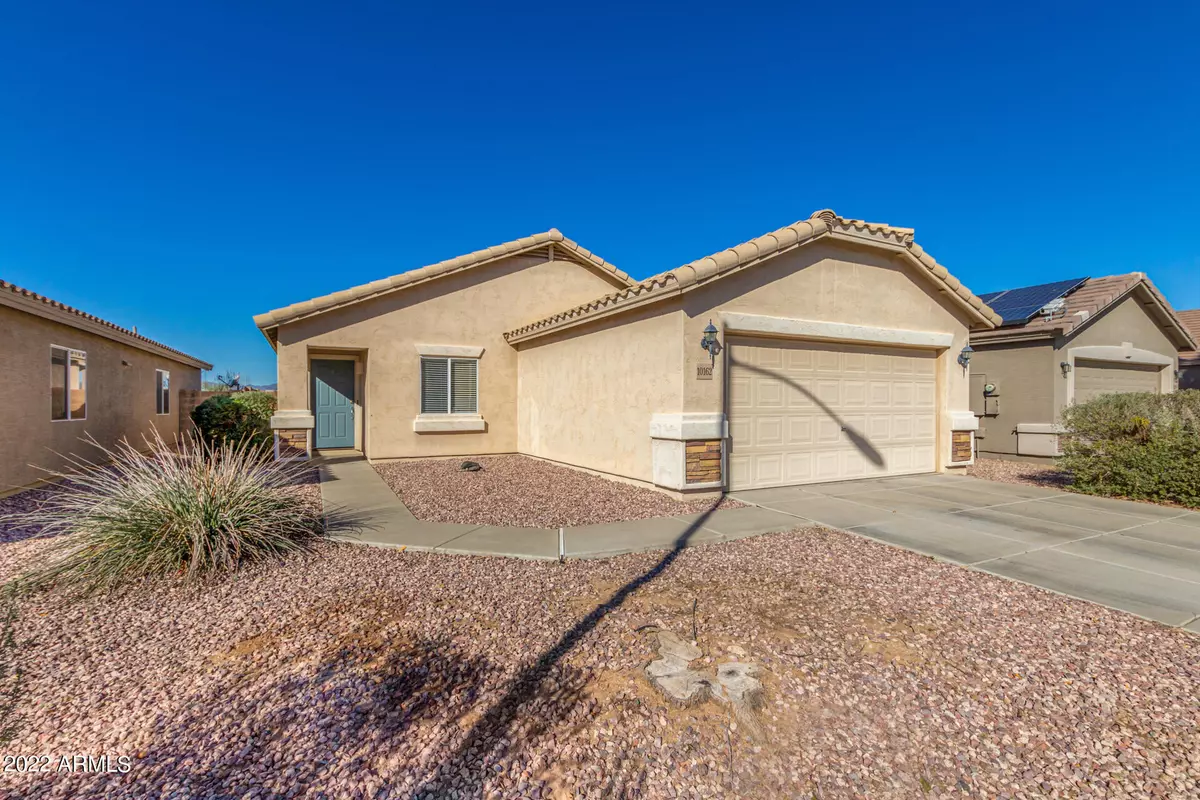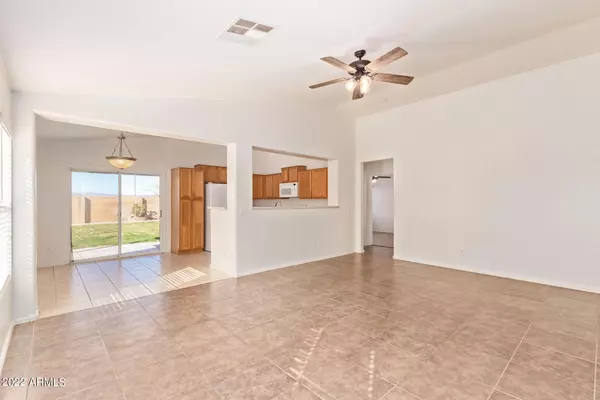$365,000
$361,000
1.1%For more information regarding the value of a property, please contact us for a free consultation.
3 Beds
2 Baths
1,245 SqFt
SOLD DATE : 03/04/2022
Key Details
Sold Price $365,000
Property Type Single Family Home
Sub Type Single Family - Detached
Listing Status Sold
Purchase Type For Sale
Square Footage 1,245 sqft
Price per Sqft $293
Subdivision Agua Fria Ranch Phase 2
MLS Listing ID 6352370
Sold Date 03/04/22
Bedrooms 3
HOA Fees $32/qua
HOA Y/N Yes
Originating Board Arizona Regional Multiple Listing Service (ARMLS)
Year Built 2003
Annual Tax Amount $1,333
Tax Year 2021
Lot Size 5,711 Sqft
Acres 0.13
Property Description
Looking for a new place to call home? This charming 3 bed, 2 bath residence in Agua Fria Ranch is the one! Conveniently located just a few minutes away from parks, golf courses, & 101 Freeway. Inside, you will find an inviting living area showcasing neutral palette, tile flooring, and vaulted ceilings. The immaculate eat-in kitchen offers ample wood cabinets, track lighting, sliding doors leading to the back patio, & a pass-through window. Relax after a busy day in the primary bedroom featuring soft carpet, a private bathroom, & a walk-in closet. Enjoy brilliant blue skies & fantastic mountain views in the spacious backyard with covered patio, green grass, & plenty of space to hang out! You must see it!
Location
State AZ
County Maricopa
Community Agua Fria Ranch Phase 2
Direction Turn North on Agua Fria Ranch Rd from Olive. Turn right on Retherford. Turn left on 116th Ln.
Rooms
Other Rooms Great Room
Den/Bedroom Plus 3
Separate Den/Office N
Interior
Interior Features Eat-in Kitchen, No Interior Steps, Vaulted Ceiling(s), Full Bth Master Bdrm, Laminate Counters
Heating Electric
Cooling Refrigeration, Ceiling Fan(s)
Flooring Carpet, Tile
Fireplaces Number No Fireplace
Fireplaces Type None
Fireplace No
SPA None
Exterior
Exterior Feature Covered Patio(s)
Garage Spaces 2.0
Garage Description 2.0
Fence Block
Pool None
Utilities Available APS
Amenities Available Management
Waterfront No
View Mountain(s)
Roof Type Tile,Concrete
Private Pool No
Building
Lot Description Sprinklers In Front, Gravel/Stone Front, Grass Back, Auto Timer H2O Front
Story 1
Builder Name PULTE HOMES
Sewer Public Sewer
Water Pvt Water Company
Structure Type Covered Patio(s)
Schools
Elementary Schools Luke Elementary School
Middle Schools Luke Elementary School
High Schools Dysart High School
School District Dysart Unified District
Others
HOA Name Agua Fria Ranch
HOA Fee Include Maintenance Grounds
Senior Community No
Tax ID 501-45-760
Ownership Fee Simple
Acceptable Financing Cash, Conventional, FHA, VA Loan
Horse Property N
Listing Terms Cash, Conventional, FHA, VA Loan
Financing Other
Read Less Info
Want to know what your home might be worth? Contact us for a FREE valuation!

Our team is ready to help you sell your home for the highest possible price ASAP

Copyright 2024 Arizona Regional Multiple Listing Service, Inc. All rights reserved.
Bought with HomeSmart

"My job is to find and attract mastery-based agents to the office, protect the culture, and make sure everyone is happy! "







