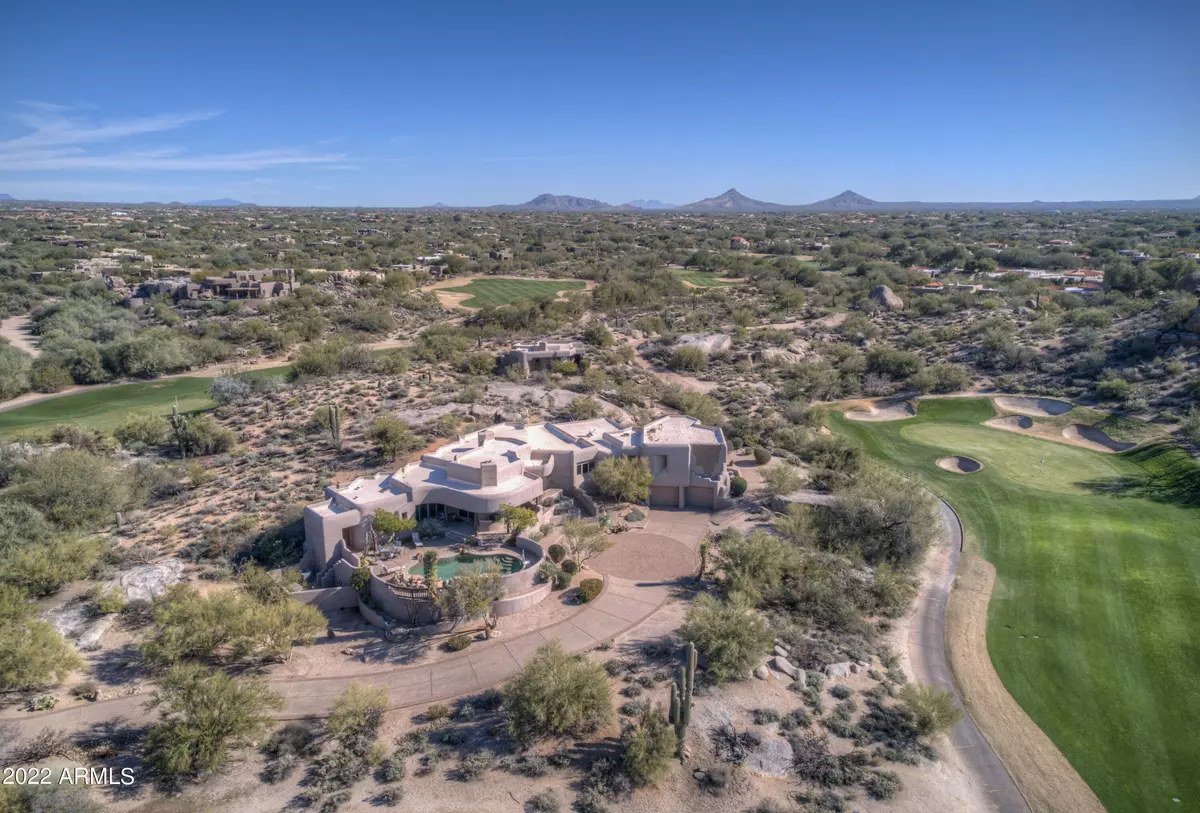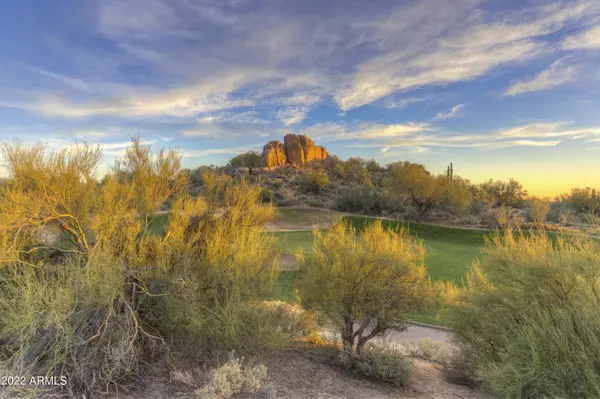$2,700,000
$2,600,000
3.8%For more information regarding the value of a property, please contact us for a free consultation.
4 Beds
5.5 Baths
5,334 SqFt
SOLD DATE : 02/25/2022
Key Details
Sold Price $2,700,000
Property Type Single Family Home
Sub Type Single Family - Detached
Listing Status Sold
Purchase Type For Sale
Square Footage 5,334 sqft
Price per Sqft $506
Subdivision The Boulders
MLS Listing ID 6351100
Sold Date 02/25/22
Style Territorial/Santa Fe
Bedrooms 4
HOA Fees $135/qua
HOA Y/N Yes
Originating Board Arizona Regional Multiple Listing Service (ARMLS)
Year Built 1997
Annual Tax Amount $10,744
Tax Year 2021
Lot Size 1.293 Acres
Acres 1.29
Property Description
Rare opportunity to own a spectacular custom home w/stunning 360° golf, desert, mountain & sunset views! Tucked away at the end of a cul-de-sac, this private home offers warmth, luxury & easy living through masterful design and timeless architecture. Open floor plan features stunning views from every room. Located in the main house are 2 ensuite bedrooms, an office and master suite, all with a private exit to the outdoors. A gourmet kitchen opens to the dining area and inviting living room with wood beamed ceilings. The charming game room, family room and front entryway are joined by an enchanting 3-way fireplace. A peaceful trail through the majestic desert leads to a private guest casita. Enjoy outdoor living and spectacular views from multiple patios and tranquil pool.
Location
State AZ
County Maricopa
Community The Boulders
Direction North on Scottsdale Rd. to Boulders Entrance. Through gate, Stay on Clubhouse Dr., Left on Boulders Pkwy, Left on Tumbleweed Dr. Home is at the end of the street.
Rooms
Other Rooms BonusGame Room
Guest Accommodations 770.0
Master Bedroom Split
Den/Bedroom Plus 6
Separate Den/Office Y
Interior
Interior Features Breakfast Bar, 9+ Flat Ceilings, Fire Sprinklers, Pantry, 3/4 Bath Master Bdrm, High Speed Internet
Heating Natural Gas
Cooling Refrigeration
Fireplaces Type 3+ Fireplace, Two Way Fireplace, Exterior Fireplace, Family Room, Living Room, Gas
Fireplace Yes
Window Features Skylight(s)
SPA None
Exterior
Exterior Feature Covered Patio(s), Patio, Private Street(s), Private Yard, Built-in Barbecue
Garage Dir Entry frm Garage, Electric Door Opener, Separate Strge Area, Golf Cart Garage
Garage Spaces 2.0
Garage Description 2.0
Fence Block, Partial
Pool Private
Community Features Gated Community, Guarded Entry, Golf
Utilities Available APS, SW Gas
Amenities Available Club, Membership Opt, Management
Waterfront No
View City Lights, Mountain(s)
Roof Type Built-Up,Foam
Parking Type Dir Entry frm Garage, Electric Door Opener, Separate Strge Area, Golf Cart Garage
Private Pool Yes
Building
Lot Description Sprinklers In Rear, Sprinklers In Front, Desert Back, Desert Front, On Golf Course, Cul-De-Sac, Auto Timer H2O Front, Auto Timer H2O Back
Story 2
Builder Name Custom
Sewer Sewer in & Cnctd, Private Sewer
Water City Water
Architectural Style Territorial/Santa Fe
Structure Type Covered Patio(s),Patio,Private Street(s),Private Yard,Built-in Barbecue
Schools
Elementary Schools Black Mountain Elementary School
Middle Schools Sonoran Trails Middle School
High Schools Cactus Shadows High School
School District Cave Creek Unified District
Others
HOA Name BHOAS
HOA Fee Include Maintenance Grounds,Street Maint
Senior Community No
Tax ID 216-48-426
Ownership Fee Simple
Acceptable Financing Cash, Conventional
Horse Property N
Listing Terms Cash, Conventional
Financing Cash
Read Less Info
Want to know what your home might be worth? Contact us for a FREE valuation!

Our team is ready to help you sell your home for the highest possible price ASAP

Copyright 2024 Arizona Regional Multiple Listing Service, Inc. All rights reserved.
Bought with Russ Lyon Sotheby's International Realty

"My job is to find and attract mastery-based agents to the office, protect the culture, and make sure everyone is happy! "







