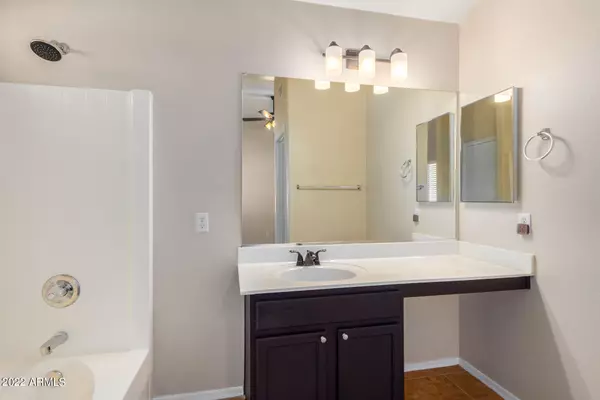$480,000
$454,900
5.5%For more information regarding the value of a property, please contact us for a free consultation.
3 Beds
2 Baths
1,673 SqFt
SOLD DATE : 03/09/2022
Key Details
Sold Price $480,000
Property Type Single Family Home
Sub Type Single Family - Detached
Listing Status Sold
Purchase Type For Sale
Square Footage 1,673 sqft
Price per Sqft $286
Subdivision Augusta Ranch Parcel 7
MLS Listing ID 6351072
Sold Date 03/09/22
Style Ranch
Bedrooms 3
HOA Fees $69/qua
HOA Y/N Yes
Originating Board Arizona Regional Multiple Listing Service (ARMLS)
Year Built 2000
Annual Tax Amount $1,474
Tax Year 2021
Lot Size 5,500 Sqft
Acres 0.13
Property Description
Anyone with keen eyesight can behold a great opportunity when they see one. This Keene home is no exception nicely located on an interior lot in the prestigious Augusta Ranch Golf Course Community and conveniently close and walking distance to Augusta Ranch Park! AND while featuring 3 Bedrooms plus Den, this home was completely remodeled including 18'' brick set tile, updated fixtures, fans and door hardware throughout not to mention an attractive eat-in kitchen with granite counters and stainless steel appliances (i.e. matching smooth-top range, built-in microwave, dishwasher and refrigerator). Also featured are vaulted ceilings and 2'' blinds throughout. Then there is the beautifully landscaped front and backyard with covered patio and well planned combination of open grass area, pavers and plants, groomed and ready for family fun and entertainment. And yes you are near enough to Loop 202, Hwy 60, shopping, schools and more. This one is "Move In Ready"!
Location
State AZ
County Maricopa
Community Augusta Ranch Parcel 7
Direction East to Compton, Turn Left (North) to Naranja, Turn Right (East) to Keene, Turn Left (North) to Home.
Rooms
Other Rooms Great Room, Family Room
Master Bedroom Not split
Den/Bedroom Plus 4
Separate Den/Office Y
Interior
Interior Features Eat-in Kitchen, Breakfast Bar, Vaulted Ceiling(s), Pantry, Full Bth Master Bdrm, High Speed Internet, Granite Counters
Heating Natural Gas
Cooling Refrigeration, Ceiling Fan(s)
Flooring Carpet, Tile
Fireplaces Number No Fireplace
Fireplaces Type None
Fireplace No
Window Features Double Pane Windows
SPA None
Exterior
Exterior Feature Covered Patio(s), Playground, Patio, Private Yard
Garage Electric Door Opener
Garage Spaces 2.0
Garage Description 2.0
Fence Block
Pool None
Community Features Golf, Playground, Biking/Walking Path
Utilities Available SRP, SW Gas
Amenities Available Management, Rental OK (See Rmks)
Waterfront No
Roof Type Tile
Parking Type Electric Door Opener
Private Pool No
Building
Lot Description Sprinklers In Rear, Sprinklers In Front, Gravel/Stone Front, Gravel/Stone Back, Grass Front, Grass Back
Story 1
Builder Name US Homes
Sewer Public Sewer
Water City Water
Architectural Style Ranch
Structure Type Covered Patio(s),Playground,Patio,Private Yard
Schools
Elementary Schools Augusta Ranch Elementary
Middle Schools Desert Ridge Jr. High
High Schools Desert Ridge High
School District Gilbert Unified District
Others
HOA Name Augusta Ranch
HOA Fee Include Maintenance Grounds
Senior Community No
Tax ID 312-01-675
Ownership Fee Simple
Acceptable Financing Cash, Conventional, FHA, VA Loan
Horse Property N
Listing Terms Cash, Conventional, FHA, VA Loan
Financing Conventional
Read Less Info
Want to know what your home might be worth? Contact us for a FREE valuation!

Our team is ready to help you sell your home for the highest possible price ASAP

Copyright 2024 Arizona Regional Multiple Listing Service, Inc. All rights reserved.
Bought with RE/MAX Alliance Group

"My job is to find and attract mastery-based agents to the office, protect the culture, and make sure everyone is happy! "







