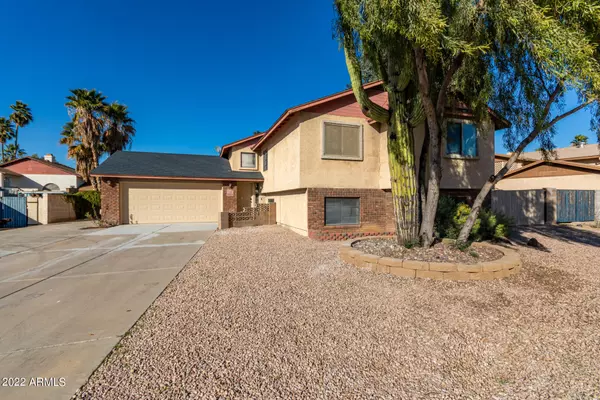$505,000
$505,000
For more information regarding the value of a property, please contact us for a free consultation.
4 Beds
3 Baths
2,753 SqFt
SOLD DATE : 03/09/2022
Key Details
Sold Price $505,000
Property Type Single Family Home
Sub Type Single Family - Detached
Listing Status Sold
Purchase Type For Sale
Square Footage 2,753 sqft
Price per Sqft $183
Subdivision Stoneybrook
MLS Listing ID 6350494
Sold Date 03/09/22
Style Contemporary
Bedrooms 4
HOA Y/N No
Originating Board Arizona Regional Multiple Listing Service (ARMLS)
Year Built 1986
Annual Tax Amount $1,771
Tax Year 2021
Lot Size 8,032 Sqft
Acres 0.18
Property Description
Introducing you to a 3-level home ready to move-in and enjoy with NO HOA, an oversized RV Gate, and RV Parking. Upon entering, you'll see the stairs, a luminous great room w/fireplace & access to the backyard, vaulted ceilings, and all new fresh neutral paint throughout. Continue upstairs to find the eat-in kitchen outfitted with tile counters & backsplash, SS appliances, a pantry, maple cabinets, recessed lighting, and sliding doors leading to a cozy balcony. The main bedroom is roomy enough for your furniture and has 3 spacious closets & a full bathroom. Downstairs, you'll discover a large game room w/walk-in linen closet, the secondary bedrooms, and laundry. Easy access to both HWY 60 and HWY 202, near great shopping and entertainment. Come see today!
Location
State AZ
County Maricopa
Community Stoneybrook
Direction Head north on N Higley Rd, West on E Dallas St. Property will be on the right.
Rooms
Basement Finished
Master Bedroom Upstairs
Den/Bedroom Plus 4
Separate Den/Office N
Interior
Interior Features Upstairs, Eat-in Kitchen, Full Bth Master Bdrm
Heating Electric
Cooling Refrigeration
Fireplaces Type 1 Fireplace
Fireplace Yes
SPA Private
Laundry Wshr/Dry HookUp Only
Exterior
Garage RV Gate, RV Access/Parking
Garage Spaces 2.0
Garage Description 2.0
Fence Block
Pool Private
Utilities Available SRP
Amenities Available None
Waterfront No
Roof Type See Remarks
Parking Type RV Gate, RV Access/Parking
Private Pool Yes
Building
Lot Description Desert Front
Story 2
Builder Name AMBERWOOD HOMES
Sewer Public Sewer
Water City Water
Architectural Style Contemporary
Schools
Elementary Schools O'Connor Elementary School
Middle Schools Shepherd Junior High School
High Schools Red Mountain High School
School District Mesa Unified District
Others
HOA Fee Include No Fees
Senior Community No
Tax ID 140-16-133
Ownership Fee Simple
Acceptable Financing Cash, Conventional, FHA, VA Loan
Horse Property N
Listing Terms Cash, Conventional, FHA, VA Loan
Financing Conventional
Read Less Info
Want to know what your home might be worth? Contact us for a FREE valuation!

Our team is ready to help you sell your home for the highest possible price ASAP

Copyright 2024 Arizona Regional Multiple Listing Service, Inc. All rights reserved.
Bought with West USA Realty

"My job is to find and attract mastery-based agents to the office, protect the culture, and make sure everyone is happy! "







