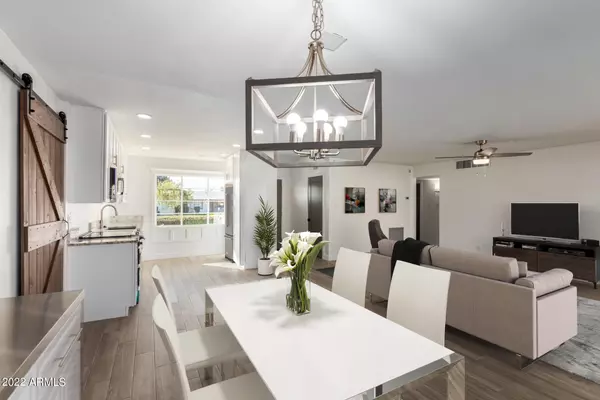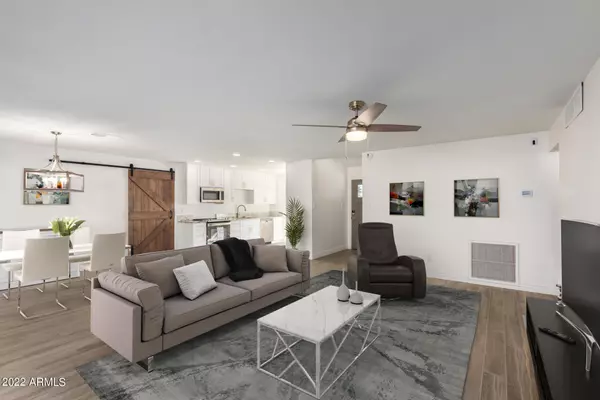$570,000
$579,400
1.6%For more information regarding the value of a property, please contact us for a free consultation.
3 Beds
2 Baths
1,616 SqFt
SOLD DATE : 04/11/2022
Key Details
Sold Price $570,000
Property Type Single Family Home
Sub Type Single Family - Detached
Listing Status Sold
Purchase Type For Sale
Square Footage 1,616 sqft
Price per Sqft $352
Subdivision Encanto Estates 3
MLS Listing ID 6350436
Sold Date 04/11/22
Bedrooms 3
HOA Y/N No
Originating Board Arizona Regional Multiple Listing Service (ARMLS)
Year Built 1958
Annual Tax Amount $1,506
Tax Year 2021
Lot Size 6,247 Sqft
Acres 0.14
Property Description
Beautifully remodeled mid-century home meets 2022 modern and style. Charming neighborhood across the street from Encanto Golf Course. The home features two large living spaces, 3 generous bedrooms, 2 nicely appointed bathrooms, and sprawling yard. Brand new white shaker cabinetry and granite countertops.. Eloquent new French door at back patio. New 200 amp electrical panel, re-piped to copper and pex. Brand new ac unit and thermostat, exquisite barn door separating main living areas for additional privacy when desired. Stunning stackstone fireplace, windows throughout trimmed with crown molding, and a bonus ''hidden door'' to access the laundry room. Gorgeous slate tile at back patio. A completely redone mid-century home for a buyers piece of mind.
Location
State AZ
County Maricopa
Community Encanto Estates 3
Rooms
Den/Bedroom Plus 4
Separate Den/Office Y
Interior
Interior Features 3/4 Bath Master Bdrm
Heating Electric, Natural Gas
Cooling Refrigeration
Fireplaces Type 1 Fireplace
Fireplace Yes
SPA None
Laundry Wshr/Dry HookUp Only
Exterior
Garage Rear Vehicle Entry
Carport Spaces 2
Fence Block
Pool None
Utilities Available APS, SW Gas
Amenities Available Not Managed
Waterfront No
Roof Type Composition
Parking Type Rear Vehicle Entry
Building
Lot Description Grass Front
Story 1
Builder Name unk
Sewer Public Sewer
Water City Water
Schools
Elementary Schools Maie Bartlett Heard School
Middle Schools Maie Bartlett Heard School
High Schools Central High School
School District Phoenix Union High School District
Others
HOA Fee Include No Fees
Senior Community No
Tax ID 110-45-058
Ownership Fee Simple
Acceptable Financing Cash, Conventional, FHA, VA Loan
Horse Property N
Listing Terms Cash, Conventional, FHA, VA Loan
Financing Other
Read Less Info
Want to know what your home might be worth? Contact us for a FREE valuation!

Our team is ready to help you sell your home for the highest possible price ASAP

Copyright 2024 Arizona Regional Multiple Listing Service, Inc. All rights reserved.
Bought with HomeSmart

"My job is to find and attract mastery-based agents to the office, protect the culture, and make sure everyone is happy! "







