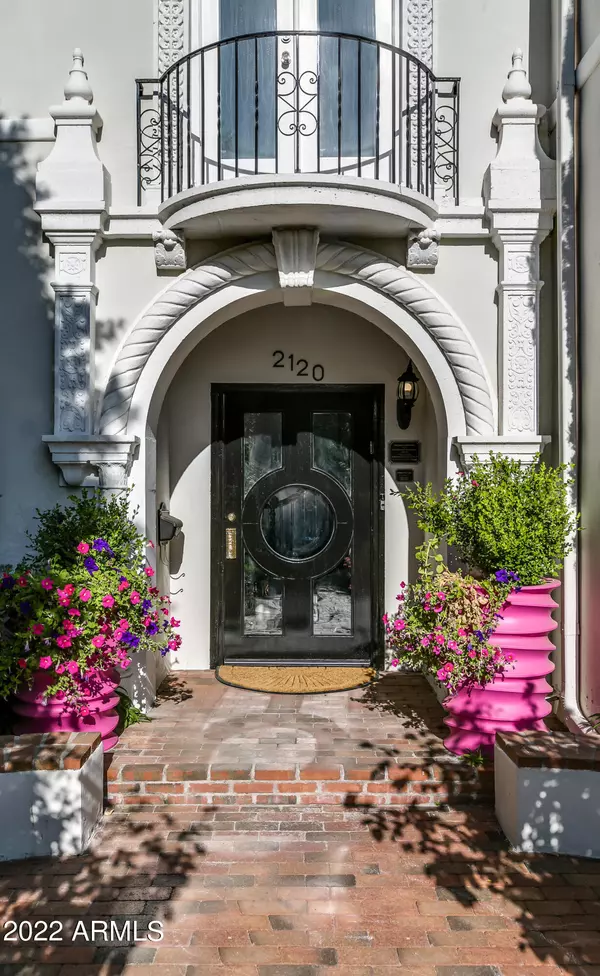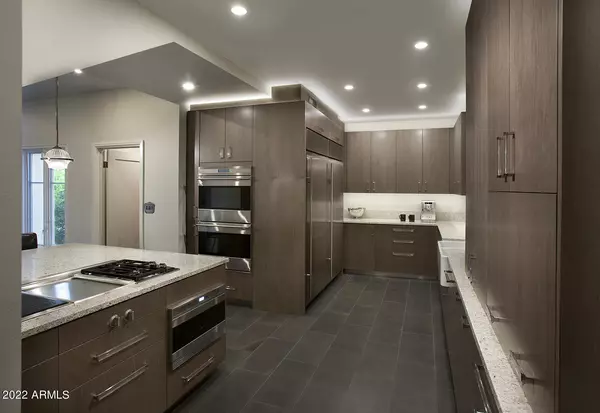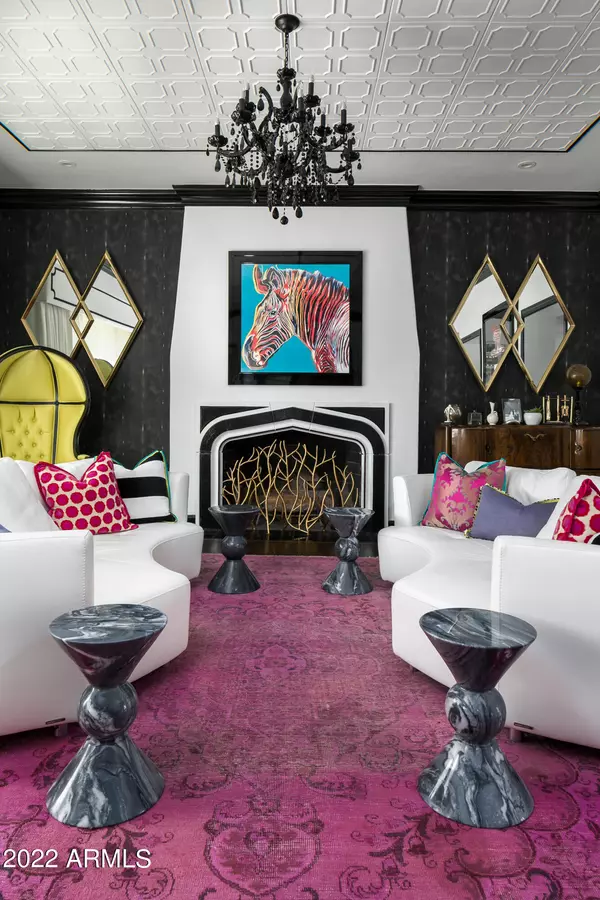$2,760,000
$2,850,000
3.2%For more information regarding the value of a property, please contact us for a free consultation.
8 Beds
7 Baths
7,616 SqFt
SOLD DATE : 04/22/2022
Key Details
Sold Price $2,760,000
Property Type Single Family Home
Sub Type Single Family - Detached
Listing Status Sold
Purchase Type For Sale
Square Footage 7,616 sqft
Price per Sqft $362
Subdivision Encanto
MLS Listing ID 6342285
Sold Date 04/22/22
Style Spanish
Bedrooms 8
HOA Y/N No
Originating Board Arizona Regional Multiple Listing Service (ARMLS)
Year Built 1933
Annual Tax Amount $6,146
Tax Year 2021
Lot Size 0.503 Acres
Acres 0.5
Property Description
The largest and most grand home in all of the highly sought-after Encanto Palmcroft historic neighborhood. This home has been fully remodeled inside and out and is now better than ever. With a storied and rich history, this 1933 Spanish home lives large and entertains like no other. Set on two lots and over 1/2 acre, the main house features 6 bedrooms, formal and casual living spaces, a stunning open and remodeled kitchen, a gallery and multiple family lounge areas. Finishes and materials are exquisite with solid wood flooring, custom millwork, designer lighting, outstanding wall coverings and too many other details to include here. The outdoor living and entertaining areas are incredible with a huge built in barbecue and bar area, new pool and spa, huge play area and gardens. More below Beyond the grounds is the huge 1068 sf detached guest house as well as the former maids quarters- now a fantastic guest suite, nanny's suite or home office. The fenced and heated pool and spa are stunning. Many citrus trees surround the home and its beautiful grounds along with raised garden beds. And don't miss the huge walk-in climate controlled wine room. Almost unheard of, this home has 4 garage parking spaces and tons of storage and workshop space. All mechanical, electrical, plumbing, roof, windows, doors and all operating systems have been replaced.
Location
State AZ
County Maricopa
Community Encanto
Direction From 7th Avenue and Encanto Blvd, West to first street, Encanto Drive, South/left on Encanto Drive to Montevista (the next street. The home is on the SW corner of Montevista and Encanto Drive SE.
Rooms
Other Rooms Guest Qtrs-Sep Entrn, Separate Workshop, Family Room, BonusGame Room
Guest Accommodations 1068.0
Master Bedroom Split
Den/Bedroom Plus 10
Separate Den/Office Y
Interior
Interior Features Mstr Bdrm Sitting Rm, Upstairs, Walk-In Closet(s), Eat-in Kitchen, Breakfast Bar, 9+ Flat Ceilings, Kitchen Island, Pantry, Bidet, Double Vanity, Full Bth Master Bdrm, Separate Shwr & Tub, High Speed Internet
Heating Natural Gas
Cooling Refrigeration, Programmable Thmstat, Ceiling Fan(s)
Flooring Stone, Wood
Fireplaces Type 2 Fireplace, Living Room
Fireplace Yes
Window Features Wood Frames, Double Pane Windows, Low Emissivity Windows
SPA Heated, Private
Laundry Dryer Included, Inside, Washer Included, Upper Level
Exterior
Exterior Feature Balcony, Covered Patio(s), Playground, Patio, Private Yard, Storage, Built-in Barbecue, Separate Guest House
Garage Attch'd Gar Cabinets, Electric Door Opener, Rear Vehicle Entry, Separate Strge Area, Side Vehicle Entry
Garage Spaces 4.0
Garage Description 4.0
Fence Block
Pool Play Pool, Variable Speed Pump, Fenced, Heated, Private
Community Features Historic District, Golf, Biking/Walking Path
Utilities Available APS, SW Gas
Amenities Available None
Waterfront No
Roof Type Tile, Foam
Parking Type Attch'd Gar Cabinets, Electric Door Opener, Rear Vehicle Entry, Separate Strge Area, Side Vehicle Entry
Building
Lot Description Sprinklers In Rear, Sprinklers In Front, Grass Front, Grass Back, Synthetic Grass Back, Auto Timer H2O Front, Auto Timer H2O Back
Story 2
Builder Name Custom
Sewer Public Sewer
Water City Water
Architectural Style Spanish
Structure Type Balcony, Covered Patio(s), Playground, Patio, Private Yard, Storage, Built-in Barbecue, Separate Guest House
Schools
Elementary Schools Kenilworth Elementary School
Middle Schools Phoenix Prep Academy
High Schools Central High School
School District Phoenix Union High School District
Others
HOA Fee Include No Fees
Senior Community No
Tax ID 111-11-021-A
Ownership Fee Simple
Acceptable Financing Cash, Conventional
Horse Property N
Listing Terms Cash, Conventional
Financing Conventional
Read Less Info
Want to know what your home might be worth? Contact us for a FREE valuation!

Our team is ready to help you sell your home for the highest possible price ASAP

Copyright 2024 Arizona Regional Multiple Listing Service, Inc. All rights reserved.
Bought with Russ Lyon Sotheby's International Realty

"My job is to find and attract mastery-based agents to the office, protect the culture, and make sure everyone is happy! "







