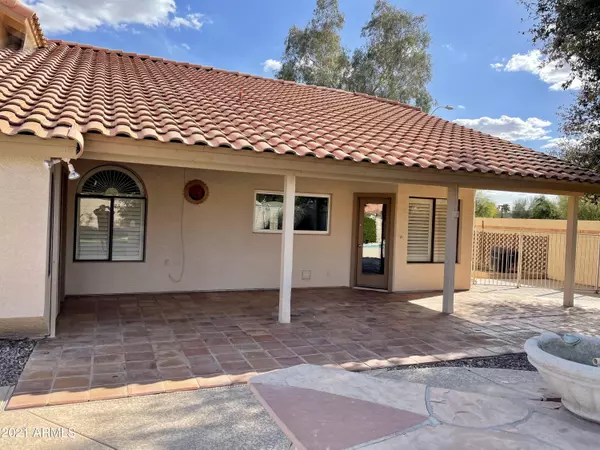$548,888
$528,888
3.8%For more information regarding the value of a property, please contact us for a free consultation.
4 Beds
2.5 Baths
2,897 SqFt
SOLD DATE : 04/02/2021
Key Details
Sold Price $548,888
Property Type Single Family Home
Sub Type Single Family - Detached
Listing Status Sold
Purchase Type For Sale
Square Footage 2,897 sqft
Price per Sqft $189
Subdivision Southern Meadows 2 Lot 199-210 Tr A-H
MLS Listing ID 6202786
Sold Date 04/02/21
Bedrooms 4
HOA Fees $16
HOA Y/N Yes
Originating Board Arizona Regional Multiple Listing Service (ARMLS)
Year Built 1988
Annual Tax Amount $2,847
Tax Year 2020
Lot Size 0.297 Acres
Acres 0.3
Property Description
Phenomenal home in desirable Andersen Springs. Huge corner lot. Backyard features an enormous 36,000 gallon diving pool that was just renovated. Mature landscaping frames the generous synthetic turf lawn and flagstone outdoor entertaining area with firepit, bench, and seating area with built-in grill, bar, and relaxing fountain water feature. RV gate with plenty of room for your toys in the side yard. Inside features a great room with bay windows and a stunning custom kitchen with built-in appliances, rich, golden honey wood with stainless and red brick accents. Built-in bar has a stainless steel countertop, storage and integrated Bev-Air kegorator for entertaining! Open floor plan and vaulted ceilings throughout features with a large owners suite downstairs and 3 bedrooms upstairs.
Location
State AZ
County Maricopa
Community Southern Meadows 2 Lot 199-210 Tr A-H
Direction East on Chandler, north on Pennington, left at Andersen, right on Tyson. House on corner.
Rooms
Other Rooms Great Room, Family Room
Master Bedroom Split
Den/Bedroom Plus 4
Separate Den/Office N
Interior
Interior Features Master Downstairs, Mstr Bdrm Sitting Rm, Eat-in Kitchen, Breakfast Bar, Drink Wtr Filter Sys, Vaulted Ceiling(s), Kitchen Island, Pantry, Double Vanity, Full Bth Master Bdrm, Separate Shwr & Tub, High Speed Internet, Granite Counters
Heating Electric
Cooling Refrigeration, Programmable Thmstat, Ceiling Fan(s)
Flooring Carpet, Tile
Fireplaces Type 1 Fireplace
Fireplace Yes
SPA None
Laundry Inside, Wshr/Dry HookUp Only
Exterior
Exterior Feature Covered Patio(s), Patio, Built-in Barbecue
Garage Electric Door Opener
Garage Spaces 2.5
Carport Spaces 4
Garage Description 2.5
Fence Block
Pool Private
Community Features Near Bus Stop, Lake Subdivision, Playground
Utilities Available SRP
Amenities Available FHA Approved Prjct, Management, Rental OK (See Rmks), VA Approved Prjct
Waterfront No
Roof Type Tile
Parking Type Electric Door Opener
Building
Lot Description Sprinklers In Rear, Sprinklers In Front, Corner Lot, Grass Front, Synthetic Grass Back
Story 2
Builder Name unknown
Sewer Public Sewer
Water City Water
Structure Type Covered Patio(s), Patio, Built-in Barbecue
Schools
Elementary Schools John M Andersen Elementary School
Middle Schools John M Andersen Jr High School
High Schools Chandler High School
School District Chandler Unified District
Others
HOA Name ROssmar Graham
HOA Fee Include Common Area Maint
Senior Community No
Tax ID 302-74-200
Ownership Fee Simple
Acceptable Financing Cash, Conventional, FHA, VA Loan
Horse Property N
Listing Terms Cash, Conventional, FHA, VA Loan
Financing Other
Special Listing Condition Owner/Agent
Read Less Info
Want to know what your home might be worth? Contact us for a FREE valuation!

Our team is ready to help you sell your home for the highest possible price ASAP

Copyright 2024 Arizona Regional Multiple Listing Service, Inc. All rights reserved.
Bought with HomeSmart

"My job is to find and attract mastery-based agents to the office, protect the culture, and make sure everyone is happy! "







