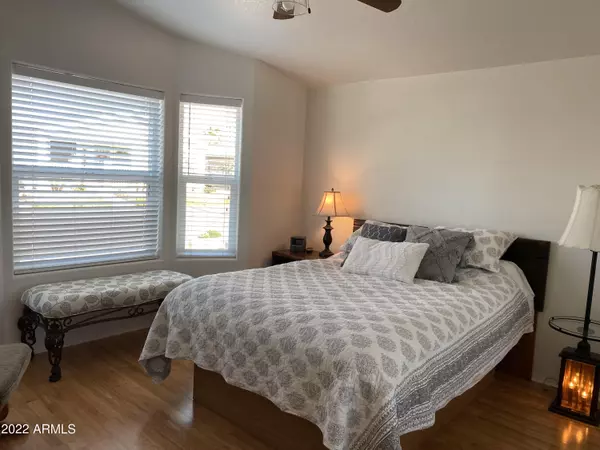$159,900
$159,900
For more information regarding the value of a property, please contact us for a free consultation.
2 Beds
2 Baths
1,470 SqFt
SOLD DATE : 02/21/2022
Key Details
Sold Price $159,900
Property Type Mobile Home
Sub Type Mfg/Mobile Housing
Listing Status Sold
Purchase Type For Sale
Square Footage 1,470 sqft
Price per Sqft $108
Subdivision Crescent Run
MLS Listing ID 6344698
Sold Date 02/21/22
Style Ranch
Bedrooms 2
HOA Y/N No
Originating Board Arizona Regional Multiple Listing Service (ARMLS)
Land Lease Amount 805.0
Year Built 2001
Annual Tax Amount $501
Tax Year 2021
Property Description
Beautiful FULLY FURNISHED 2-Bedroom, 2 Bath home in 55+ Crescent Run. Hard surface flooring throughout, updated cabinets and granite counters in the kitchen and both baths. Split floor plan, kitchen/dining area leading to the patio through a large sliding glass door makes for a great layout. Spacious open kitchen with tons of storage and separate breakfast bar! Laundry Room has been rearranged with stacked washer/dryer and a set of bunk beds for the grandkid's visits. Newer water heater, AC, roof, and exterior paint! Back patio is screened and very private, and a workshop/storage room completes the package. This home is meticulously maintained and is ready and waiting for you to begin enjoying all the amenities Crescent Run has to offer.
Location
State AZ
County Maricopa
Community Crescent Run
Direction Head East on Southern. Turn left into Crescent Run. East (right) at club house. Follow around and take the 3rd left (Emerald). #135 will be on the South side.
Rooms
Other Rooms Family Room
Master Bedroom Split
Den/Bedroom Plus 3
Separate Den/Office Y
Interior
Interior Features Eat-in Kitchen, Vaulted Ceiling(s), Pantry, 3/4 Bath Master Bdrm, High Speed Internet, Granite Counters
Heating Natural Gas
Cooling Refrigeration, Ceiling Fan(s)
Flooring Carpet, Laminate, Linoleum
Fireplaces Number No Fireplace
Fireplaces Type None
Fireplace No
Window Features Skylight(s),Double Pane Windows
SPA None
Exterior
Exterior Feature Patio, Storage
Carport Spaces 2
Fence None
Pool None
Community Features Gated Community, Community Spa Htd, Community Pool Htd, Guarded Entry, Tennis Court(s), Biking/Walking Path, Clubhouse, Fitness Center
Utilities Available SRP, SW Gas
Waterfront No
Roof Type Composition
Private Pool No
Building
Lot Description Desert Front, Gravel/Stone Back
Story 1
Builder Name CAVCO
Sewer Public Sewer
Water City Water
Architectural Style Ranch
Structure Type Patio,Storage
Schools
Elementary Schools Adult
Middle Schools Adult
High Schools Adult
School District Out Of Area
Others
HOA Fee Include Cable TV,Trash
Senior Community Yes
Tax ID 218-52-001-P
Ownership Leasehold
Acceptable Financing Cash, Conventional
Horse Property N
Listing Terms Cash, Conventional
Financing Cash
Special Listing Condition Age Restricted (See Remarks)
Read Less Info
Want to know what your home might be worth? Contact us for a FREE valuation!

Our team is ready to help you sell your home for the highest possible price ASAP

Copyright 2024 Arizona Regional Multiple Listing Service, Inc. All rights reserved.
Bought with Berkshire Hathaway HomeServices Arizona Properties

"My job is to find and attract mastery-based agents to the office, protect the culture, and make sure everyone is happy! "







