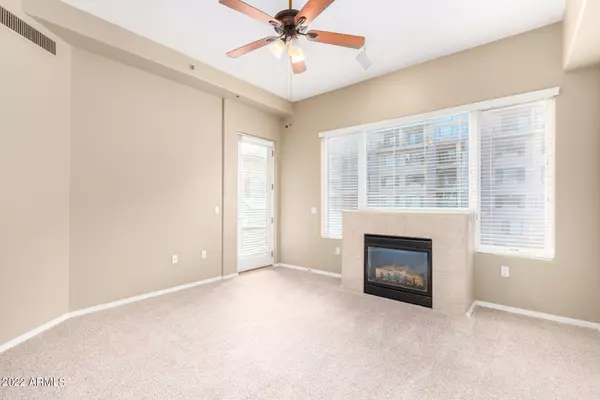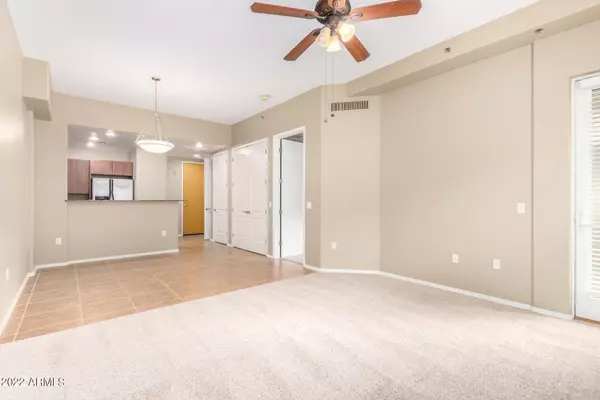$282,500
$269,900
4.7%For more information regarding the value of a property, please contact us for a free consultation.
1 Bed
1 Bath
845 SqFt
SOLD DATE : 02/18/2022
Key Details
Sold Price $282,500
Property Type Single Family Home
Sub Type Loft Style
Listing Status Sold
Purchase Type For Sale
Square Footage 845 sqft
Price per Sqft $334
Subdivision Willowalk Building ''A'' Condominium
MLS Listing ID 6343591
Sold Date 02/18/22
Bedrooms 1
HOA Fees $352/mo
HOA Y/N Yes
Originating Board Arizona Regional Multiple Listing Service (ARMLS)
Year Built 2005
Annual Tax Amount $1,157
Tax Year 2021
Lot Size 76 Sqft
Property Description
Location! Urban living! Steps to the Light Rail and BAM you're in Downtown Tempe, at Sky Harbor, Art Museums or Shopping & dining w/out getting in your car. Tapestry on Central has amenities like: Lap pool, Spa, Sauna, Fitness Center, Club house, Theater, BBQs . Retreat to your sweet updated unit where your balcony looks over the pool/courtyards. The kitchen has new cabinet doors and a gas range. The bathroom feature double sinks, quartz counters. New carpet, 8' doors and a gas fireplace round out just some of the touches that make this place home. Concrete post tension slab floors provides for a secure and sound barrier. Seller is a licensed real estate agent. More photos to come soon.
Location
State AZ
County Maricopa
Community Willowalk Building ''A'' Condominium
Direction South on Central Ave, West on Vernon or Encanto
Rooms
Den/Bedroom Plus 1
Separate Den/Office N
Interior
Interior Features Breakfast Bar, Double Vanity, Full Bth Master Bdrm, Separate Shwr & Tub, Granite Counters
Heating Electric
Cooling Refrigeration
Flooring Carpet, Tile
Fireplaces Type 1 Fireplace, Gas
Fireplace Yes
Window Features Double Pane Windows
SPA None
Exterior
Exterior Feature Balcony, Covered Patio(s), Patio
Garage Assigned
Carport Spaces 1
Fence None
Pool None
Community Features Community Spa Htd, Community Spa, Community Pool Htd, Community Pool, Near Bus Stop, Clubhouse, Fitness Center
Utilities Available APS, SW Gas
Waterfront No
Roof Type Built-Up
Parking Type Assigned
Private Pool No
Building
Story 7
Builder Name Unknown
Sewer Public Sewer
Water City Water
Structure Type Balcony,Covered Patio(s),Patio
Schools
Elementary Schools Kenilworth Elementary School
Middle Schools Phoenix Prep Academy
High Schools Central High School
School District Phoenix Union High School District
Others
HOA Name Tapestry on Central
HOA Fee Include Roof Repair,Insurance,Sewer,Maintenance Grounds,Front Yard Maint,Trash,Water,Roof Replacement,Maintenance Exterior
Senior Community No
Tax ID 118-48-177
Ownership Fee Simple
Acceptable Financing Cash, Conventional, VA Loan
Horse Property N
Listing Terms Cash, Conventional, VA Loan
Financing Conventional
Read Less Info
Want to know what your home might be worth? Contact us for a FREE valuation!

Our team is ready to help you sell your home for the highest possible price ASAP

Copyright 2024 Arizona Regional Multiple Listing Service, Inc. All rights reserved.
Bought with DPR Realty LLC

"My job is to find and attract mastery-based agents to the office, protect the culture, and make sure everyone is happy! "







