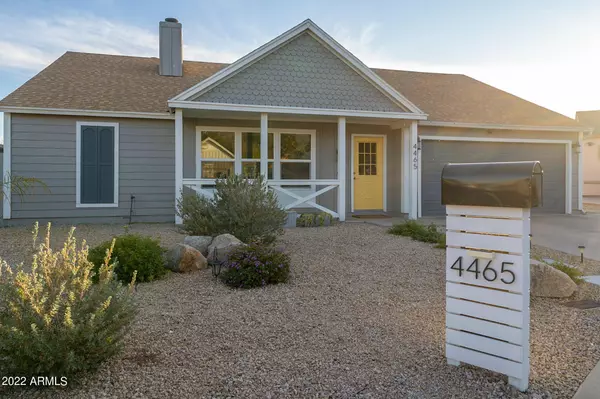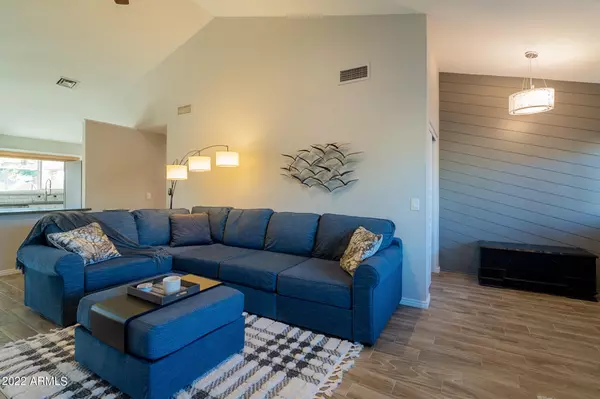$515,000
$515,000
For more information regarding the value of a property, please contact us for a free consultation.
3 Beds
2 Baths
1,394 SqFt
SOLD DATE : 02/08/2022
Key Details
Sold Price $515,000
Property Type Single Family Home
Sub Type Single Family - Detached
Listing Status Sold
Purchase Type For Sale
Square Footage 1,394 sqft
Price per Sqft $369
Subdivision Montana Del Sur 1
MLS Listing ID 6342595
Sold Date 02/08/22
Bedrooms 3
HOA Y/N No
Originating Board Arizona Regional Multiple Listing Service (ARMLS)
Year Built 1983
Annual Tax Amount $1,915
Tax Year 2021
Lot Size 8,921 Sqft
Acres 0.2
Property Description
No HOA, mountain views and sunsets—welcome home! The vaulted ceiling, wood plank tile and fireplace greet you as soon as you enter. Newer kitchen cabinets, quartz countertops, pantry and stainless steel appliances make this a kitchen that everyone will love. The backyard offers a covered patio with fans, a grassy yard for the kids and pets, fruit-producing trees, and extra storage in the tuff shed. Other recent updates include: epoxying the garage floor, patching and painting back outside wall, converting large sitting area of master into a den with a wall, barn door, ceiling fan, etc., extending grassy area in back with border pavers and irrigation to all plants, and installing RO and insta-hot systems. Conveniently located for access to I-10, this one will not last long!
Location
State AZ
County Maricopa
Community Montana Del Sur 1
Direction I10 to Elliot Road, Continue on E Elliot Rd. Take S 48th St to E Kachina Trail
Rooms
Other Rooms Great Room
Master Bedroom Split
Den/Bedroom Plus 3
Separate Den/Office N
Interior
Interior Features Eat-in Kitchen, Breakfast Bar, Vaulted Ceiling(s), Pantry, 3/4 Bath Master Bdrm, Double Vanity, High Speed Internet
Heating Electric
Cooling Refrigeration, Ceiling Fan(s)
Flooring Carpet, Tile
Fireplaces Type 1 Fireplace, Living Room
Fireplace Yes
Window Features Double Pane Windows
SPA None
Laundry Wshr/Dry HookUp Only
Exterior
Exterior Feature Covered Patio(s)
Garage Electric Door Opener, RV Gate, RV Access/Parking
Garage Spaces 2.0
Garage Description 2.0
Fence Block
Pool None
Landscape Description Irrigation Back, Irrigation Front
Utilities Available SRP
Amenities Available None
Waterfront No
View Mountain(s)
Roof Type Composition
Parking Type Electric Door Opener, RV Gate, RV Access/Parking
Private Pool No
Building
Lot Description Cul-De-Sac, Gravel/Stone Front, Gravel/Stone Back, Grass Back, Irrigation Front, Irrigation Back
Story 1
Builder Name unknown
Sewer Public Sewer
Water City Water
Structure Type Covered Patio(s)
Schools
Elementary Schools Kyrene De Las Lomas School
Middle Schools Centennial Elementary School
High Schools Mountain Pointe High School
School District Tempe Union High School District
Others
HOA Fee Include No Fees
Senior Community No
Tax ID 301-40-793
Ownership Fee Simple
Acceptable Financing Cash, Conventional, FHA, VA Loan
Horse Property N
Listing Terms Cash, Conventional, FHA, VA Loan
Financing Conventional
Read Less Info
Want to know what your home might be worth? Contact us for a FREE valuation!

Our team is ready to help you sell your home for the highest possible price ASAP

Copyright 2024 Arizona Regional Multiple Listing Service, Inc. All rights reserved.
Bought with Century 21 Arizona Foothills

"My job is to find and attract mastery-based agents to the office, protect the culture, and make sure everyone is happy! "







