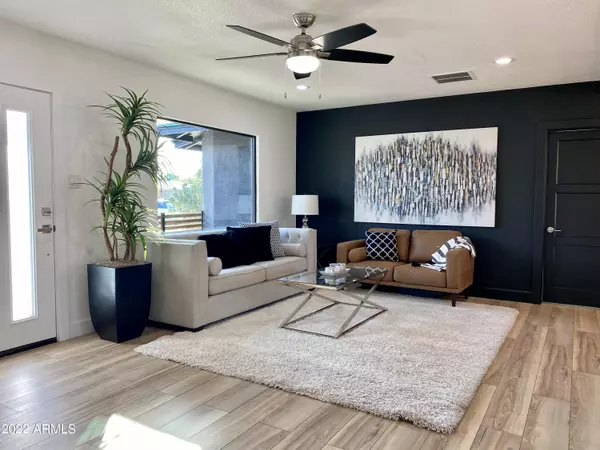$565,000
$575,000
1.7%For more information regarding the value of a property, please contact us for a free consultation.
4 Beds
2 Baths
1,529 SqFt
SOLD DATE : 02/08/2022
Key Details
Sold Price $565,000
Property Type Single Family Home
Sub Type Single Family - Detached
Listing Status Sold
Purchase Type For Sale
Square Footage 1,529 sqft
Price per Sqft $369
Subdivision Melrose Manor Tr D, Blks 3&4
MLS Listing ID 6342384
Sold Date 02/08/22
Bedrooms 4
HOA Y/N No
Originating Board Arizona Regional Multiple Listing Service (ARMLS)
Year Built 1947
Annual Tax Amount $1,643
Tax Year 2021
Lot Size 7,728 Sqft
Acres 0.18
Property Description
It doesn't get any better than this. A Completely remodeled in Melrose Manor Neighborhood and centrally located within walking distance of 5-star restaurants , coffee shops and many more. This is a 4 BR, 2 bath, split floorplan with new paint, new windows, wood flooring, baseboards, kitchen shakers, quartz countertop, backsplash, stainless steel appliances, lighting fixtures, French door, carpet and bathrooms. Backyard has a lush and great size green grass that has a private gate onto the canal, perfect for morning runs, walk or bike rides. The house also equipped with Solar panels that are 100% owned, no lease/loan to qualify, just enjoy the low or no electric bills!
Location
State AZ
County Maricopa
Community Melrose Manor Tr D, Blks 3&4
Direction From indian school rd. go north on 15th ave to Glenrosa Ave, go east to 14th ave , go north, 14th ave turns into Roma ave, House is on the north side.
Rooms
Master Bedroom Split
Den/Bedroom Plus 4
Separate Den/Office N
Interior
Interior Features Eat-in Kitchen, Breakfast Bar, Kitchen Island, 3/4 Bath Master Bdrm, Double Vanity, Granite Counters
Heating Electric
Cooling Refrigeration
Flooring Carpet, Laminate
Fireplaces Number No Fireplace
Fireplaces Type None
Fireplace No
Window Features Double Pane Windows
SPA None
Laundry Wshr/Dry HookUp Only
Exterior
Exterior Feature Balcony, Patio
Carport Spaces 2
Fence Block
Pool None
Community Features Biking/Walking Path
Utilities Available APS, SW Gas
Amenities Available None
Waterfront No
Roof Type Composition
Private Pool No
Building
Lot Description Gravel/Stone Front, Grass Back, Auto Timer H2O Back
Story 1
Builder Name Womack
Sewer Public Sewer
Water City Water
Structure Type Balcony,Patio
Schools
Elementary Schools Clarendon School
Middle Schools Osborn Middle School
High Schools Central High School
School District Phoenix Union High School District
Others
HOA Fee Include No Fees
Senior Community No
Tax ID 155-41-010
Ownership Fee Simple
Acceptable Financing Cash, Conventional, 1031 Exchange, FHA, VA Loan
Horse Property N
Listing Terms Cash, Conventional, 1031 Exchange, FHA, VA Loan
Financing Conventional
Read Less Info
Want to know what your home might be worth? Contact us for a FREE valuation!

Our team is ready to help you sell your home for the highest possible price ASAP

Copyright 2024 Arizona Regional Multiple Listing Service, Inc. All rights reserved.
Bought with Good Oak Real Estate

"My job is to find and attract mastery-based agents to the office, protect the culture, and make sure everyone is happy! "







