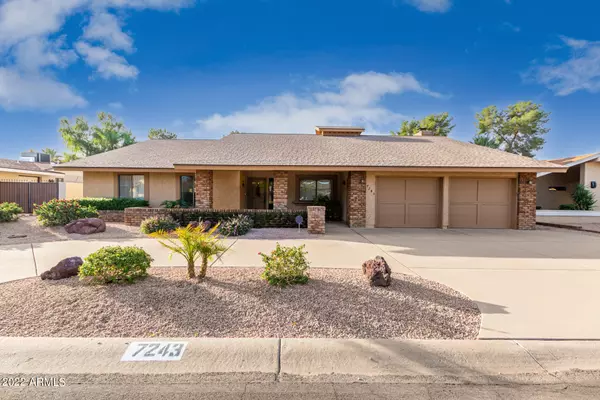$510,000
$510,000
For more information regarding the value of a property, please contact us for a free consultation.
3 Beds
2 Baths
2,462 SqFt
SOLD DATE : 03/04/2022
Key Details
Sold Price $510,000
Property Type Single Family Home
Sub Type Single Family - Detached
Listing Status Sold
Purchase Type For Sale
Square Footage 2,462 sqft
Price per Sqft $207
Subdivision Apache Country Club Estates
MLS Listing ID 6342016
Sold Date 03/04/22
Style Ranch
Bedrooms 3
HOA Y/N Yes
Originating Board Arizona Regional Multiple Listing Service (ARMLS)
Year Built 1983
Annual Tax Amount $2,472
Tax Year 2021
Lot Size 9,496 Sqft
Acres 0.22
Property Description
Fabulous golf course property on the 16th fairway! Heated Pebble Tec play pool & oversized spa + stamped concrete deckking! Golf cart/toy garage with access right on the course! A/C, heat & thermostat (remote access) recently replaced. Roof replaced nine years ago. Flex space floorplan offering dual masters & bonus room for dining, office/den. Newer tile flooring in all the right places. Water filter system and newer water heater. Amazing master walk-in closet & Built-ins. Kitchen included stylish beveled edge counters, pull out shelves, pantry, desk, even a bread drawer! Laundry has built-in hampers & ironing board. Quality construction & wood work throughout. Hard to find a home better maintained!
Location
State AZ
County Maricopa
Community Apache Country Club Estates
Direction East on Southern to 72nd Street - north to first stop sign and east to the house.
Rooms
Other Rooms Great Room, Family Room
Den/Bedroom Plus 3
Separate Den/Office N
Interior
Interior Features Eat-in Kitchen, Breakfast Bar, Drink Wtr Filter Sys, Furnished(See Rmrks), Intercom, No Interior Steps, Vaulted Ceiling(s), Wet Bar, Pantry, 3/4 Bath Master Bdrm, Double Vanity, High Speed Internet
Heating Electric
Cooling Refrigeration, Programmable Thmstat, Ceiling Fan(s)
Flooring Carpet, Tile
Fireplaces Type 1 Fireplace, Living Room
Fireplace Yes
SPA Heated,Private
Exterior
Exterior Feature Circular Drive, Covered Patio(s), Patio, Storage
Garage Dir Entry frm Garage, Electric Door Opener, Rear Vehicle Entry, Golf Cart Garage
Garage Spaces 3.0
Garage Description 3.0
Fence Block, Wrought Iron
Pool Play Pool, Heated, Private
Community Features Golf
Utilities Available Propane
Amenities Available Club, Membership Opt, Management, Rental OK (See Rmks)
Waterfront No
Roof Type Composition
Parking Type Dir Entry frm Garage, Electric Door Opener, Rear Vehicle Entry, Golf Cart Garage
Private Pool Yes
Building
Lot Description Sprinklers In Rear, Sprinklers In Front, Desert Back, Desert Front, On Golf Course
Story 1
Builder Name Unknown
Sewer Sewer in & Cnctd, Public Sewer
Water City Water
Architectural Style Ranch
Structure Type Circular Drive,Covered Patio(s),Patio,Storage
Schools
Elementary Schools Jefferson Elementary School
Middle Schools Fremont Junior High School
High Schools Skyline High School
School District Mesa Unified District
Others
HOA Name Golden Hills HOA
HOA Fee Include Other (See Remarks)
Senior Community No
Tax ID 218-55-872
Ownership Fee Simple
Acceptable Financing Cash, Conventional, FHA, VA Loan
Horse Property N
Listing Terms Cash, Conventional, FHA, VA Loan
Financing VA
Read Less Info
Want to know what your home might be worth? Contact us for a FREE valuation!

Our team is ready to help you sell your home for the highest possible price ASAP

Copyright 2024 Arizona Regional Multiple Listing Service, Inc. All rights reserved.
Bought with Century 21 Arizona Foothills

"My job is to find and attract mastery-based agents to the office, protect the culture, and make sure everyone is happy! "







