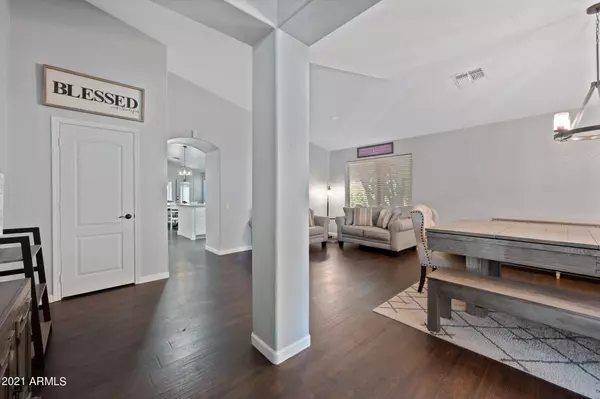$635,000
$639,900
0.8%For more information regarding the value of a property, please contact us for a free consultation.
4 Beds
2 Baths
2,210 SqFt
SOLD DATE : 02/15/2022
Key Details
Sold Price $635,000
Property Type Single Family Home
Sub Type Single Family - Detached
Listing Status Sold
Purchase Type For Sale
Square Footage 2,210 sqft
Price per Sqft $287
Subdivision Stetson Hills Parcels 7 & 8A
MLS Listing ID 6333000
Sold Date 02/15/22
Bedrooms 4
HOA Fees $64/qua
HOA Y/N Yes
Originating Board Arizona Regional Multiple Listing Service (ARMLS)
Year Built 2000
Annual Tax Amount $2,547
Tax Year 2021
Lot Size 9,656 Sqft
Acres 0.22
Property Description
Live luxuriously with unrivaled mountain views in a completely remodeled home! This picturesque property is located along a quiet cul-de-sac and features an open concept floor plan drenched in natural light cascading in through the numerous windows perfect for entertaining. True quality craftsmanship can be noted throughout the home, from the new vinyl flooring in the main living areas to the tasteful color palette throughout. Your inner home chef will delight in being able to take advantage of the expansive kitchen that was designed to include hand-selected marble counters, new cabinetry, a full pantry, a herringbone tile backsplash, high-end stainless steel appliances, and a massive center island providing additional storage space. The adjoining dining space is large enough to host festive gatherings around the holidays and is open to the living room, where you can cozy up this winter around the warm roar of the fireplace grounded by a hand-crafted stone surround and wooden mantel. Find your privacy and seclusion within the walls of the impressive owners' suite that includes an attached ensuite that offers a spa-like atmosphere with marble counters, a deep soaking tub, and a custom tile shower.
Start making plans to entertain outdoors in the sprawling backyard space providing breathtaking sunset views over the mountain and a large entertaining area under the mature foliage and around the gardens and koi pond. The National Wildlife Federation has certified this yard as a "Certified Wildlife Habitat" because of its beauty. Additional property highlights include all new light fixtures, new bathroom cabinetry, fresh paint, and much more. This beautiful home is within minutes of Stetson Hills Elementary School, Sandra O'Day High School, Deem Hills Recreation Area, and countless local businesses. All that's left to do is pack your bags and move right in as you start your next adventure on Chisum Trail!
Location
State AZ
County Maricopa
Community Stetson Hills Parcels 7 & 8A
Direction North on 39th Ave to 40th Ave. Right turn on 40th ave and left turn on Hackberry Dr. Follow that around to Chisum Trl and the home is the first one in the cul de sac.
Rooms
Other Rooms ExerciseSauna Room, Family Room, Arizona RoomLanai
Den/Bedroom Plus 5
Separate Den/Office Y
Interior
Interior Features Eat-in Kitchen, No Interior Steps, Vaulted Ceiling(s), Kitchen Island, Pantry, Double Vanity, Full Bth Master Bdrm, Separate Shwr & Tub, Tub with Jets, High Speed Internet
Heating Natural Gas
Cooling Refrigeration, Ceiling Fan(s)
Flooring Vinyl, Stone, Tile
Fireplaces Type 1 Fireplace, Family Room, Gas
Fireplace Yes
Window Features Double Pane Windows
SPA None
Exterior
Exterior Feature Private Yard, Storage
Garage Attch'd Gar Cabinets, Dir Entry frm Garage, Electric Door Opener, RV Gate
Garage Spaces 2.5
Garage Description 2.5
Fence Block
Pool None
Community Features Playground, Biking/Walking Path
Utilities Available APS, SW Gas
Amenities Available Management
Waterfront No
View Mountain(s)
Roof Type Tile
Parking Type Attch'd Gar Cabinets, Dir Entry frm Garage, Electric Door Opener, RV Gate
Private Pool No
Building
Lot Description Sprinklers In Rear, Sprinklers In Front, Corner Lot, Desert Back, Desert Front, Cul-De-Sac, Gravel/Stone Front, Gravel/Stone Back, Grass Back, Auto Timer H2O Front, Auto Timer H2O Back
Story 1
Builder Name Pulte
Sewer Public Sewer
Water City Water
Structure Type Private Yard,Storage
Schools
Elementary Schools Stetson Hills Elementary
Middle Schools Stetson Hills Elementary
High Schools Sandra Day O'Connor High School
School District Deer Valley Unified District
Others
HOA Name Stetson Hills Commun
HOA Fee Include Maintenance Grounds
Senior Community No
Tax ID 201-33-435
Ownership Fee Simple
Acceptable Financing Cash, Conventional, FHA, VA Loan
Horse Property N
Listing Terms Cash, Conventional, FHA, VA Loan
Financing Conventional
Read Less Info
Want to know what your home might be worth? Contact us for a FREE valuation!

Our team is ready to help you sell your home for the highest possible price ASAP

Copyright 2024 Arizona Regional Multiple Listing Service, Inc. All rights reserved.
Bought with Jason Mitchell Real Estate

"My job is to find and attract mastery-based agents to the office, protect the culture, and make sure everyone is happy! "







