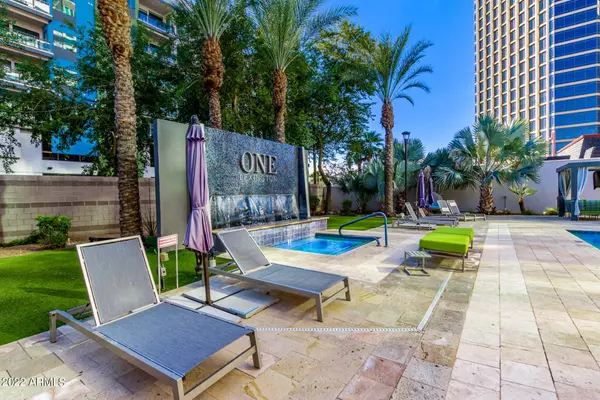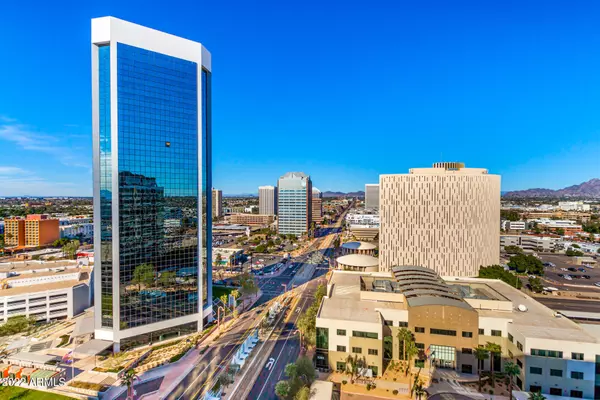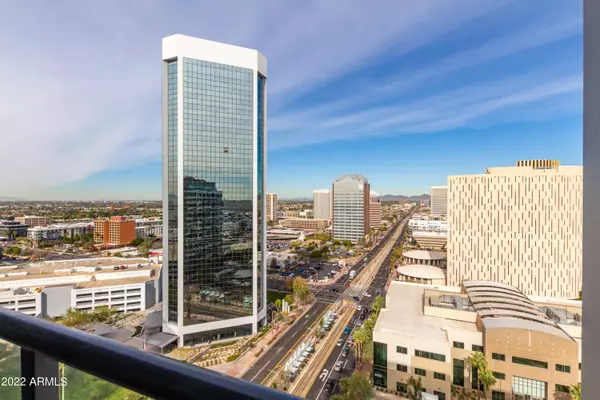$357,000
$340,000
5.0%For more information regarding the value of a property, please contact us for a free consultation.
1 Bed
1 Bath
783 SqFt
SOLD DATE : 02/11/2022
Key Details
Sold Price $357,000
Property Type Condo
Sub Type Apartment Style/Flat
Listing Status Sold
Purchase Type For Sale
Square Footage 783 sqft
Price per Sqft $455
Subdivision One Lexington Ave Condominiums Aka Century Plaza C
MLS Listing ID 6341051
Sold Date 02/11/22
Bedrooms 1
HOA Fees $505/mo
HOA Y/N Yes
Originating Board Arizona Regional Multiple Listing Service (ARMLS)
Year Built 2008
Annual Tax Amount $2,779
Tax Year 2021
Lot Size 753 Sqft
Acres 0.02
Property Description
High-rise living at it's finest in this mid-town location. This unit is on the highest floor for one bedroom units, with gorgeous north facing, unobstructed views of Camelback mountain, Piestewa Peak, and Central Ave. Sleek modern unit with soaring ceilings and exposed beams, for that industrial look. Large balcony to relax and take in the views. Oversized master closet and all appliances included. ONE Lexington has great amenities, like a heated pool and spa, a gym, and community club room. Walking distance to the light rail, and many bars and restaurants. Unit also includes 2 covered garage spaces. If you ever wanted to live high among the clouds, this is your chance!
Location
State AZ
County Maricopa
Community One Lexington Ave Condominiums Aka Century Plaza C
Direction South on Central to Lexington Ave. Building on SE corner of Lexington and Central Ave. Park in garage visitor parking. Concierge with provide token.
Rooms
Den/Bedroom Plus 1
Separate Den/Office N
Interior
Interior Features Eat-in Kitchen, Breakfast Bar, 9+ Flat Ceilings, Elevator, Fire Sprinklers, No Interior Steps, Double Vanity, Full Bth Master Bdrm
Heating Electric
Cooling Refrigeration, Ceiling Fan(s)
Flooring Carpet, Tile, Wood
Fireplaces Number No Fireplace
Fireplaces Type None
Fireplace No
Window Features Double Pane Windows,Low Emissivity Windows
SPA None
Exterior
Garage Assigned, Gated
Garage Spaces 2.0
Garage Description 2.0
Fence None
Pool None
Community Features Community Spa Htd, Community Pool Htd, Near Light Rail Stop, Near Bus Stop, Community Media Room, Concierge, Clubhouse, Fitness Center
Utilities Available APS
Amenities Available Rental OK (See Rmks), VA Approved Prjct
Waterfront No
Roof Type Built-Up,Concrete
Parking Type Assigned, Gated
Private Pool No
Building
Story 16
Builder Name Equus Development
Sewer Public Sewer
Water City Water
Schools
Elementary Schools Encanto School
Middle Schools Clarendon School
High Schools Central High School
School District Phoenix Union High School District
Others
HOA Name HOAMCO
HOA Fee Include Insurance,Pest Control,Maintenance Grounds,Air Cond/Heating,Trash,Maintenance Exterior
Senior Community No
Tax ID 118-34-257
Ownership Fee Simple
Acceptable Financing Cash, Conventional, VA Loan
Horse Property N
Listing Terms Cash, Conventional, VA Loan
Financing Conventional
Read Less Info
Want to know what your home might be worth? Contact us for a FREE valuation!

Our team is ready to help you sell your home for the highest possible price ASAP

Copyright 2024 Arizona Regional Multiple Listing Service, Inc. All rights reserved.
Bought with HomeSmart

"My job is to find and attract mastery-based agents to the office, protect the culture, and make sure everyone is happy! "







