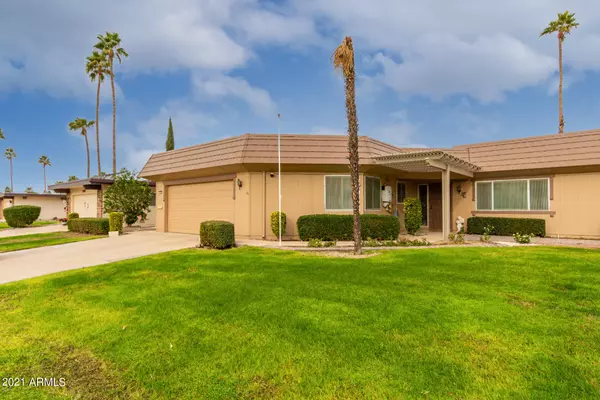$276,300
$279,000
1.0%For more information regarding the value of a property, please contact us for a free consultation.
2 Beds
2 Baths
1,694 SqFt
SOLD DATE : 02/28/2022
Key Details
Sold Price $276,300
Property Type Single Family Home
Sub Type Gemini/Twin Home
Listing Status Sold
Purchase Type For Sale
Square Footage 1,694 sqft
Price per Sqft $163
Subdivision Sun City Unit 34A
MLS Listing ID 6335259
Sold Date 02/28/22
Bedrooms 2
HOA Fees $286/mo
HOA Y/N Yes
Originating Board Arizona Regional Multiple Listing Service (ARMLS)
Year Built 1972
Annual Tax Amount $979
Tax Year 2021
Lot Size 3,877 Sqft
Acres 0.09
Property Description
Welcome home! This spacious home in the heart of Sun City boasts plenty of storage and room to entertain. Walk through the security door to a large family room with a window overlooking the front yard. Continue on to the galley kitchen with updated granite countertops and a breakfast nook. Past the kitchen, you will find another sizeable living room and formal dining area, with access to the screened in patio. Both bedrooms also allow for patio access and have walk in closets. Upgrades include walk-in tub, purchased solar panels, and an AC unit installed in 2021. In the garage you will find built in cabinetry and an abundant space for laundry including a sink. If you are looking for an opportunity to own a charming home in Sun City, this is the one for you!
Location
State AZ
County Maricopa
Community Sun City Unit 34A
Rooms
Other Rooms Family Room
Den/Bedroom Plus 2
Separate Den/Office N
Interior
Interior Features Eat-in Kitchen, 3/4 Bath Master Bdrm, Granite Counters
Heating Electric
Cooling Refrigeration, Ceiling Fan(s)
Fireplaces Number No Fireplace
Fireplaces Type None
Fireplace No
SPA None
Laundry WshrDry HookUp Only
Exterior
Exterior Feature Screened in Patio(s)
Garage Spaces 2.0
Garage Description 2.0
Fence Block
Pool None
Amenities Available Management, Rental OK (See Rmks)
Waterfront No
Roof Type Built-Up,Foam
Private Pool No
Building
Lot Description Grass Front
Story 1
Builder Name Del Webb
Sewer Public Sewer
Water City Water
Structure Type Screened in Patio(s)
Schools
Elementary Schools Adult
Middle Schools Adult
High Schools Adult
School District Out Of Area
Others
HOA Name Pinehut One
HOA Fee Include Insurance,Sewer,Pest Control,Front Yard Maint,Trash,Water,Maintenance Exterior
Senior Community Yes
Tax ID 230-01-235
Ownership Fee Simple
Acceptable Financing Conventional, FHA, VA Loan
Horse Property N
Listing Terms Conventional, FHA, VA Loan
Financing Cash
Special Listing Condition Age Restricted (See Remarks)
Read Less Info
Want to know what your home might be worth? Contact us for a FREE valuation!

Our team is ready to help you sell your home for the highest possible price ASAP

Copyright 2024 Arizona Regional Multiple Listing Service, Inc. All rights reserved.
Bought with Opendoor Brokerage, LLC

"My job is to find and attract mastery-based agents to the office, protect the culture, and make sure everyone is happy! "







