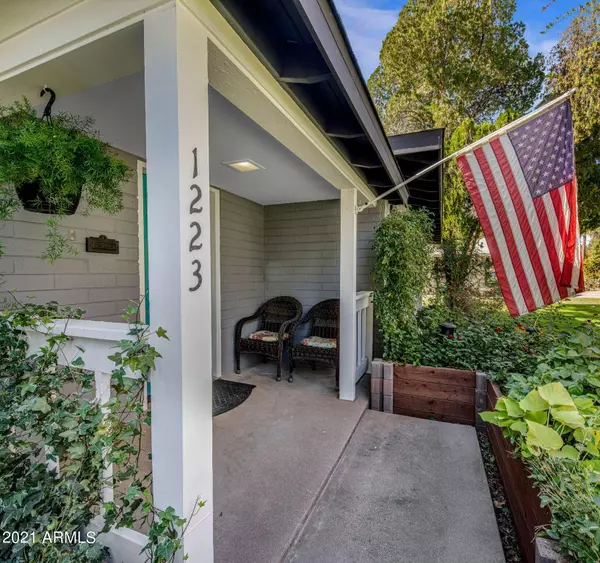$735,000
$725,000
1.4%For more information regarding the value of a property, please contact us for a free consultation.
3 Beds
2 Baths
2,361 SqFt
SOLD DATE : 01/03/2022
Key Details
Sold Price $735,000
Property Type Single Family Home
Sub Type Single Family - Detached
Listing Status Sold
Purchase Type For Sale
Square Footage 2,361 sqft
Price per Sqft $311
Subdivision Sunview Estates 2
MLS Listing ID 6327587
Sold Date 01/03/22
Style Ranch
Bedrooms 3
HOA Y/N No
Originating Board Arizona Regional Multiple Listing Service (ARMLS)
Year Built 1951
Annual Tax Amount $3,766
Tax Year 2021
Lot Size 0.387 Acres
Acres 0.39
Property Description
Classic, block construction, ranch style beauty located in the highly sought after Sunview Estates neighborhood of North Central Phoenix! Sitting on a lush, 16,840 sq ft, N/S facing, flood irrigated lot showcasing tons of grass for play and entertaining, citrus trees, covered patio, garden, built-in bbq, detached workshop and a block wall for privacy. The home has been extensively remodeled throughout over the last few years including but not limited to all new flooring, remodeled kitchen with wood butcher block countertops, farm sink, custom cabinetry and stainless steel appliances, reconfigured master bedroom and fully remodeled bathroom, dual pane windows and doors, new ABS sewer lines, fresh paint inside and out and re-textured walls, new landscaping and new covered patio and pergola. Rear property line is approximately 20 ft behind the block wall where the chain link fence is, so wall could be pushed back if desired or space could be used for a dog run, garden, batting cage, etc. Proposed and approved redevelopment of Christown Mall close by would combine residential, commercial, retail, and entertainment, and could include a hotel and green spaces to create a live/work/play destination in a walkable block-style format. This property will not last so don't hesitate or it will be gone!
Location
State AZ
County Maricopa
Community Sunview Estates 2
Direction West on Bethany Home to 12th Avenue, South on 12th Avenue to Solano Drive, West on Solano Drive to property on South side of street.
Rooms
Other Rooms Separate Workshop, Family Room, Arizona RoomLanai
Den/Bedroom Plus 3
Separate Den/Office N
Interior
Interior Features Eat-in Kitchen, Breakfast Bar, 3/4 Bath Master Bdrm, High Speed Internet
Heating Electric
Cooling Refrigeration, Ceiling Fan(s)
Flooring Vinyl, Tile
Fireplaces Number No Fireplace
Fireplaces Type None
Fireplace No
Window Features Dual Pane,ENERGY STAR Qualified Windows,Low-E,Vinyl Frame
SPA None
Exterior
Exterior Feature Covered Patio(s), Playground, Patio, Private Yard, Storage
Carport Spaces 2
Fence Block
Pool None
Landscape Description Irrigation Back, Flood Irrigation, Irrigation Front
Amenities Available None
Waterfront No
Roof Type Composition
Private Pool No
Building
Lot Description Sprinklers In Front, Alley, Grass Front, Grass Back, Auto Timer H2O Front, Irrigation Front, Irrigation Back, Flood Irrigation
Story 1
Builder Name unknown
Sewer Public Sewer
Water City Water
Architectural Style Ranch
Structure Type Covered Patio(s),Playground,Patio,Private Yard,Storage
Schools
Elementary Schools Solano School
Middle Schools Osborn Middle School
High Schools Central High School
School District Phoenix Union High School District
Others
HOA Fee Include No Fees
Senior Community No
Tax ID 156-31-081
Ownership Fee Simple
Acceptable Financing Conventional, FHA, VA Loan
Horse Property N
Listing Terms Conventional, FHA, VA Loan
Financing Conventional
Read Less Info
Want to know what your home might be worth? Contact us for a FREE valuation!

Our team is ready to help you sell your home for the highest possible price ASAP

Copyright 2024 Arizona Regional Multiple Listing Service, Inc. All rights reserved.
Bought with HomeSmart

"My job is to find and attract mastery-based agents to the office, protect the culture, and make sure everyone is happy! "







