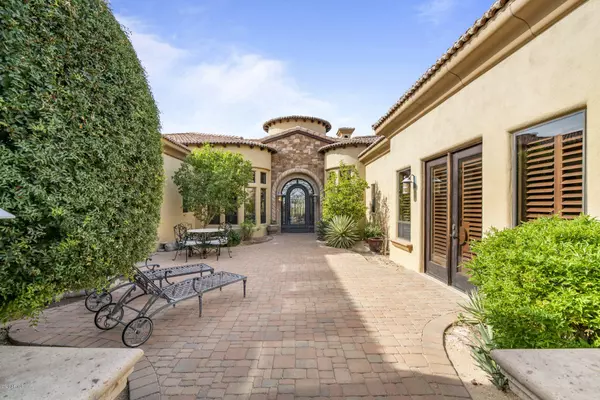$1,405,000
$1,300,000
8.1%For more information regarding the value of a property, please contact us for a free consultation.
4 Beds
4.5 Baths
4,816 SqFt
SOLD DATE : 02/08/2022
Key Details
Sold Price $1,405,000
Property Type Single Family Home
Sub Type Single Family - Detached
Listing Status Sold
Purchase Type For Sale
Square Footage 4,816 sqft
Price per Sqft $291
Subdivision Hermosa Estates
MLS Listing ID 6333467
Sold Date 02/08/22
Bedrooms 4
HOA Fees $81/qua
HOA Y/N Yes
Originating Board Arizona Regional Multiple Listing Service (ARMLS)
Year Built 2009
Annual Tax Amount $6,996
Tax Year 2021
Lot Size 0.823 Acres
Acres 0.82
Property Description
Love where you live in this no expense spared custom home! Built with high quality building practices and designed without regard for cost. Only the finest finishes were used in this home including travertine floors, Wolf and Sub Zero apls, granite counters, decorative ceiling details and Grohe plumbing fixtures. Home centers around a massive great room with 14ft ceiling, large gourmet kitchen and temperature controlled wine cellar. Off the great room you have 4 bedrooms and a theater room with 110'' screen! The master bedroom has a fireplace, massive closet and spa-like bathroom. This energy efficient home has spray foam insulation, foil backed osb, and two stage HVAC system for ultimate comfort. Home features an oversized 3 car garage (970 sqft) with 14ft ceilings ready to stack cars.
Location
State AZ
County Maricopa
Community Hermosa Estates
Direction From McKellips, go north on Hawes. Turn left onto E Hermosa Vista Dr. Turn left onto N Channing. Property is 3rd on the right.
Rooms
Other Rooms Great Room, Media Room
Den/Bedroom Plus 5
Separate Den/Office Y
Interior
Interior Features Eat-in Kitchen, Breakfast Bar, 9+ Flat Ceilings, Fire Sprinklers, Wet Bar, Kitchen Island, Double Vanity, Full Bth Master Bdrm, Separate Shwr & Tub, Tub with Jets, Granite Counters
Heating Natural Gas
Cooling Refrigeration, Programmable Thmstat
Flooring Carpet, Tile
Fireplaces Type 2 Fireplace, Master Bedroom
Fireplace Yes
Window Features Low Emissivity Windows
SPA None
Exterior
Exterior Feature Covered Patio(s), Built-in Barbecue
Garage Spaces 3.0
Garage Description 3.0
Fence Block, Partial
Pool None
Utilities Available SRP, SW Gas
Amenities Available Management
Waterfront No
Roof Type Tile
Private Pool No
Building
Lot Description Sprinklers In Front, Desert Back, Desert Front
Story 1
Builder Name custom
Sewer Sewer in & Cnctd, Public Sewer
Water City Water
Structure Type Covered Patio(s),Built-in Barbecue
Schools
Elementary Schools Las Sendas Elementary School
Middle Schools Fremont Junior High School
High Schools Red Mountain High School
School District Mesa Unified District
Others
HOA Name Hermosa Estates
HOA Fee Include Maintenance Grounds
Senior Community No
Tax ID 219-26-436
Ownership Fee Simple
Acceptable Financing Cash, Conventional
Horse Property N
Listing Terms Cash, Conventional
Financing Conventional
Read Less Info
Want to know what your home might be worth? Contact us for a FREE valuation!

Our team is ready to help you sell your home for the highest possible price ASAP

Copyright 2024 Arizona Regional Multiple Listing Service, Inc. All rights reserved.
Bought with Weichert, REALTORS - Rattler

"My job is to find and attract mastery-based agents to the office, protect the culture, and make sure everyone is happy! "







