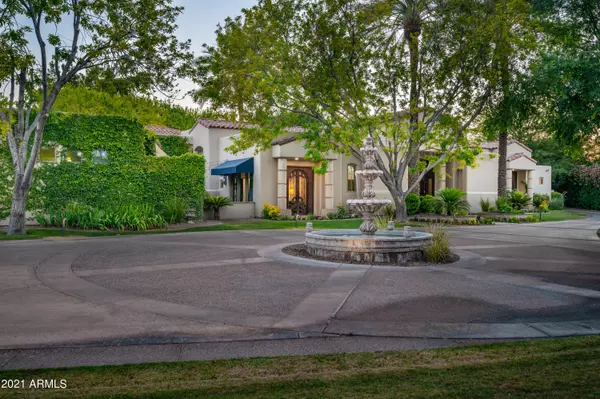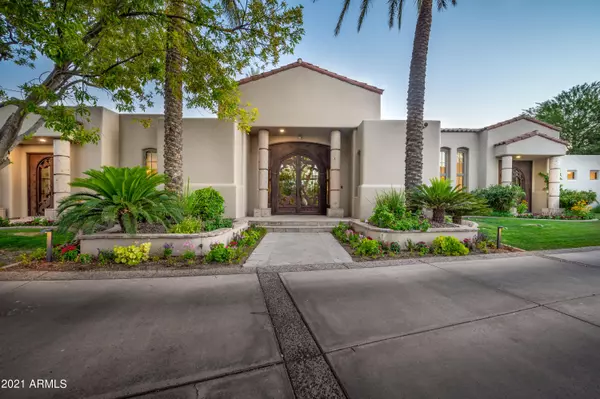$7,000,000
$7,500,000
6.7%For more information regarding the value of a property, please contact us for a free consultation.
6 Beds
5.5 Baths
8,049 SqFt
SOLD DATE : 01/14/2022
Key Details
Sold Price $7,000,000
Property Type Single Family Home
Sub Type Single Family - Detached
Listing Status Sold
Purchase Type For Sale
Square Footage 8,049 sqft
Price per Sqft $869
Subdivision Views At Cheney
MLS Listing ID 6265244
Sold Date 01/14/22
Style Other (See Remarks),Santa Barbara/Tuscan
Bedrooms 6
HOA Y/N No
Originating Board Arizona Regional Multiple Listing Service (ARMLS)
Year Built 1998
Annual Tax Amount $14,374
Tax Year 2020
Lot Size 2.270 Acres
Acres 2.27
Property Description
Cul-De-Sac Lot to include 2.3 acres of privacy, along with a private well for your landscaping irrigation and gardens. A gorgeous, European inspired home, completely renovated; offers an Estate feel. At your arrival, you'll sense the serenity and its exclusivity. Of course the lot allows room to add additional livable sqft, Garages, RV parking, pudding green, sport or Tennis court. Connected to City Water, the grounds on a well watering system; lush in every way, multiple fountains and courtyards, protected greenhouse plus a beautiful and very secluded pool and spa. A sanctuary of your own just off of Cheney and Scottsdale Rd. Minutes away from Gainey and Fashion Sqr... The main house offers 4 bedrooms with on-suite bathrooms; each with new cabinetry, fixtures, tile and countertops. The master suite has been remodeled from the custom designed fireplace, engineered hardwood floors, custom window treatments and automated shades to his and hers showers, bathrooms and closets, covered in marble from top to bottom. The Detached Guest Home offers 2 Bedrooms, a FULL SIZE Kitchen, living, dining and a 2 car garage.
All the main flooring has been updated to engineered hardwood throughout; all of the interior fireplaces have also been completely redesigned. The Kitchen is the heart of this home and truly represents the Modern European feel. This newly enlarged space features a LaCornue range, a custom metal designed range hood, sub-zero appliances and offers two large islands. The detached Guest House has also been remodeled and now features engineered hardwood floors, the cabinetry has been refinished, new counters were added. See Motion Video
Location
State AZ
County Maricopa
Community Views At Cheney
Direction From Scottsdale Rd , West on Cheney, South on 70th St, home sits on East side of the Cul-De-Sac
Rooms
Guest Accommodations 1055.0
Master Bedroom Split
Den/Bedroom Plus 7
Separate Den/Office Y
Interior
Interior Features Eat-in Kitchen, Breakfast Bar, Drink Wtr Filter Sys, No Interior Steps, Soft Water Loop, Wet Bar, Kitchen Island, Pantry, 2 Master Baths, Bidet, Double Vanity, Full Bth Master Bdrm, Separate Shwr & Tub, Tub with Jets, High Speed Internet, Smart Home, Granite Counters
Heating Electric, ENERGY STAR Qualified Equipment
Cooling Refrigeration, Programmable Thmstat
Flooring Carpet, Stone
Fireplaces Type 3+ Fireplace, Two Way Fireplace, Exterior Fireplace, Fire Pit, Family Room, Living Room, Master Bedroom, Gas
Fireplace Yes
Window Features Mechanical Sun Shds,Wood Frames,Double Pane Windows,Tinted Windows
SPA Heated,Private
Exterior
Exterior Feature Circular Drive, Patio, Private Yard, Storage, Built-in Barbecue, Separate Guest House
Garage Electric Door Opener
Garage Spaces 6.0
Garage Description 6.0
Fence Block
Pool Heated, Private
Landscape Description Irrigation Back
Utilities Available APS, SW Gas
Amenities Available Self Managed
Waterfront No
Roof Type Tile,Foam
Accessibility Accessible Hallway(s)
Parking Type Electric Door Opener
Private Pool Yes
Building
Lot Description Sprinklers In Rear, Sprinklers In Front, Desert Back, Desert Front, Cul-De-Sac, Grass Back, Auto Timer H2O Front, Auto Timer H2O Back, Irrigation Back
Story 1
Builder Name COMPLETE REMODEL
Sewer Sewer in & Cnctd, Public Sewer
Water Well - Pvtly Owned, City Water
Architectural Style Other (See Remarks), Santa Barbara/Tuscan
Structure Type Circular Drive,Patio,Private Yard,Storage,Built-in Barbecue, Separate Guest House
Schools
Elementary Schools Kiva Elementary School
Middle Schools Mohave Middle School
High Schools Saguaro High School
School District Scottsdale Unified District
Others
HOA Fee Include Other (See Remarks)
Senior Community No
Tax ID 174-48-038
Ownership Fee Simple
Acceptable Financing Cash, Conventional
Horse Property N
Listing Terms Cash, Conventional
Financing Other
Read Less Info
Want to know what your home might be worth? Contact us for a FREE valuation!

Our team is ready to help you sell your home for the highest possible price ASAP

Copyright 2024 Arizona Regional Multiple Listing Service, Inc. All rights reserved.
Bought with The Noble Agency

"My job is to find and attract mastery-based agents to the office, protect the culture, and make sure everyone is happy! "







