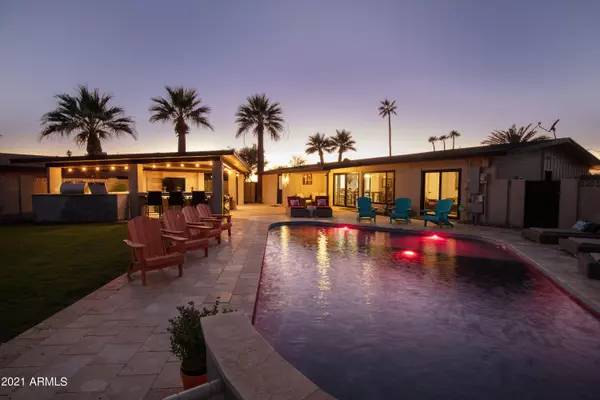$1,100,000
$1,100,000
For more information regarding the value of a property, please contact us for a free consultation.
3 Beds
2 Baths
1,978 SqFt
SOLD DATE : 01/14/2022
Key Details
Sold Price $1,100,000
Property Type Single Family Home
Sub Type Single Family - Detached
Listing Status Sold
Purchase Type For Sale
Square Footage 1,978 sqft
Price per Sqft $556
Subdivision Indian Hills 2 Lots 83-87
MLS Listing ID 6333486
Sold Date 01/14/22
Style Ranch
Bedrooms 3
HOA Y/N No
Originating Board Arizona Regional Multiple Listing Service (ARMLS)
Year Built 1964
Annual Tax Amount $4,611
Tax Year 2021
Lot Size 0.346 Acres
Acres 0.35
Property Description
This absolutely gorgeous mid-century home was designed for entertaining and year-round outdoor living. The oversized and flat 15,000sf lot borders the Phoenix Mountain Preserve. It has plenty of areas to enjoy the stunning views of Piestewa Peak. Featuring a covered patio with a new built-in BBQ, wine cooler, and TV. Enjoy swimming year-round in the HEATED and COOLED pool. Fully remodeled with a new pump, plumbing, heat pump, Baja shelf, waterfall, and pebble finish, surrounded by a newly installed travertine tile patio. Other updates in 2021 include; roof, electrical panel, plumbing, 5-ton HVAC unit, kitchen with quartz countertops and large pantry, custom closet in primary bedroom, beautiful baths, wide-plank luxury vinyl flooring throughout, windows and sliding doors replaced in 2021. A desert oasis, right around the corner from the Biltmore Fashion Park and the growing list of excellent Uptown Phoenix restaurants. Minutes away from golf courses and resorts in Paradise Valley and close to Old Town Scottsdale, Downtown Phoenix, and Phoenix Sky Harbor Airport. Why wait on supply chain issues and contractors that won't show up to finish the job? This home has it all done already - so skip all the stress, move in and enjoy!
Location
State AZ
County Maricopa
Community Indian Hills 2 Lots 83-87
Rooms
Other Rooms Great Room
Den/Bedroom Plus 3
Separate Den/Office N
Interior
Interior Features Breakfast Bar, 9+ Flat Ceilings, Vaulted Ceiling(s), Pantry, 3/4 Bath Master Bdrm, Double Vanity
Heating Electric
Cooling Refrigeration
Flooring Vinyl
Fireplaces Number No Fireplace
Fireplaces Type None
Fireplace No
Window Features Double Pane Windows
SPA None
Laundry Wshr/Dry HookUp Only
Exterior
Exterior Feature Covered Patio(s), Patio, Built-in Barbecue
Garage Dir Entry frm Garage, Electric Door Opener, RV Gate, RV Access/Parking
Garage Spaces 2.0
Garage Description 2.0
Fence Block, Wrought Iron
Pool Variable Speed Pump, Heated, Private
Community Features Biking/Walking Path
Utilities Available SRP
Amenities Available None
Waterfront No
View City Lights, Mountain(s)
Roof Type Composition
Parking Type Dir Entry frm Garage, Electric Door Opener, RV Gate, RV Access/Parking
Private Pool Yes
Building
Lot Description Desert Front, Cul-De-Sac, Grass Back, Auto Timer H2O Front, Auto Timer H2O Back
Story 1
Builder Name Unknown
Sewer Public Sewer
Water City Water
Architectural Style Ranch
Structure Type Covered Patio(s),Patio,Built-in Barbecue
Schools
Elementary Schools Madison Elementary School
Middle Schools Madison #1 Middle School
High Schools Camelback High School
School District Phoenix Union High School District
Others
HOA Fee Include No Fees
Senior Community No
Tax ID 164-44-004
Ownership Fee Simple
Acceptable Financing Cash, Conventional, FHA, VA Loan
Horse Property N
Listing Terms Cash, Conventional, FHA, VA Loan
Financing Conventional
Read Less Info
Want to know what your home might be worth? Contact us for a FREE valuation!

Our team is ready to help you sell your home for the highest possible price ASAP

Copyright 2024 Arizona Regional Multiple Listing Service, Inc. All rights reserved.
Bought with neXGen Real Estate

"My job is to find and attract mastery-based agents to the office, protect the culture, and make sure everyone is happy! "







