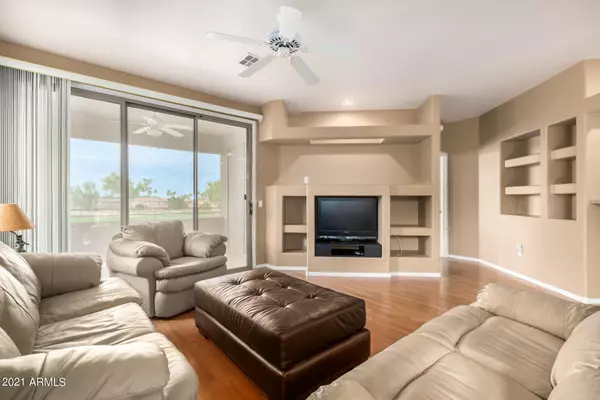$362,000
$365,000
0.8%For more information regarding the value of a property, please contact us for a free consultation.
3 Beds
2 Baths
1,803 SqFt
SOLD DATE : 01/03/2022
Key Details
Sold Price $362,000
Property Type Townhouse
Sub Type Townhouse
Listing Status Sold
Purchase Type For Sale
Square Footage 1,803 sqft
Price per Sqft $200
Subdivision Alta Mesa Resort Village
MLS Listing ID 6330342
Sold Date 01/03/22
Style Contemporary
Bedrooms 3
HOA Fees $348/mo
HOA Y/N Yes
Originating Board Arizona Regional Multiple Listing Service (ARMLS)
Year Built 1999
Annual Tax Amount $2,177
Tax Year 2021
Lot Size 3,905 Sqft
Acres 0.09
Property Description
Jump at this chance for a beautiful townhome right on a golf course with a water view! Incredible Community of Alta Mesa yours! Inside you'll find a spacious dining & living room w/gorgeous laminate floors, soothing palette, built-in entertainment niche, a lovely bay window, & sliding glass doors leading to the balcony. The fabulous kitchen offers plenty of cabinets, granite counters, mosaic backsplash, a pantry, & breakfast bar. The oversized main bedroom is filled w/natural light & features a walk-in closet w/mirror doors, private sitting area, balcony access, and an immaculate ensuite w/dual sinks. This resort-like Community offers amenities such as a sparkling pool, spa, & a lush golf course! Make this your home now so you can enjoy the view!!! Make an offer now!
Location
State AZ
County Maricopa
Community Alta Mesa Resort Village
Direction Head north on N Higley Rd. Turn right onto E McLellan Rd. Turn left onto Restricted usage road. Unit will be on the left (Building 19).
Rooms
Other Rooms Great Room
Master Bedroom Upstairs
Den/Bedroom Plus 3
Separate Den/Office N
Interior
Interior Features Upstairs, Breakfast Bar, 9+ Flat Ceilings, Pantry, Double Vanity, Full Bth Master Bdrm, Separate Shwr & Tub, High Speed Internet, Granite Counters
Heating Electric
Cooling Refrigeration, Ceiling Fan(s)
Flooring Laminate, Tile
Fireplaces Number No Fireplace
Fireplaces Type None
Fireplace No
Window Features Double Pane Windows
SPA None
Exterior
Exterior Feature Balcony
Garage Attch'd Gar Cabinets, Dir Entry frm Garage, Electric Door Opener
Garage Spaces 1.0
Garage Description 1.0
Fence None
Pool None
Community Features Gated Community, Community Spa, Community Pool, Golf, Biking/Walking Path, Clubhouse, Fitness Center
Utilities Available SRP
Amenities Available Management
Waterfront No
Roof Type Tile
Parking Type Attch'd Gar Cabinets, Dir Entry frm Garage, Electric Door Opener
Private Pool No
Building
Lot Description On Golf Course
Story 2
Builder Name Mirage Homes
Sewer Public Sewer
Water City Water
Architectural Style Contemporary
Structure Type Balcony
Schools
Elementary Schools Franklin West Elementary
Middle Schools Shepherd Junior High School
High Schools Red Mountain High School
School District Mesa Unified District
Others
HOA Name Ogden & Co
HOA Fee Include Sewer,Pest Control,Cable TV,Maintenance Grounds,Trash,Water
Senior Community No
Tax ID 141-44-333
Ownership Condominium
Acceptable Financing Cash, Conventional
Horse Property N
Listing Terms Cash, Conventional
Financing Cash
Read Less Info
Want to know what your home might be worth? Contact us for a FREE valuation!

Our team is ready to help you sell your home for the highest possible price ASAP

Copyright 2024 Arizona Regional Multiple Listing Service, Inc. All rights reserved.
Bought with RE/MAX Alliance Group

"My job is to find and attract mastery-based agents to the office, protect the culture, and make sure everyone is happy! "







