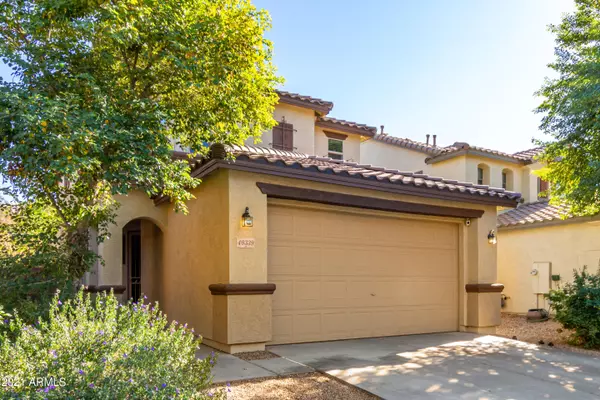$348,000
$344,990
0.9%For more information regarding the value of a property, please contact us for a free consultation.
3 Beds
2.5 Baths
2,041 SqFt
SOLD DATE : 01/11/2022
Key Details
Sold Price $348,000
Property Type Single Family Home
Sub Type Single Family - Detached
Listing Status Sold
Purchase Type For Sale
Square Footage 2,041 sqft
Price per Sqft $170
Subdivision Smith Farms Parcel 3
MLS Listing ID 6326093
Sold Date 01/11/22
Bedrooms 3
HOA Fees $102/mo
HOA Y/N Yes
Originating Board Arizona Regional Multiple Listing Service (ARMLS)
Year Built 2010
Annual Tax Amount $1,781
Tax Year 2021
Lot Size 4,001 Sqft
Acres 0.09
Property Description
Look No Further! This Well Maintained Home in Highly Desirable Smith Farms Community is Where You Want to Be! There is a Fantastic Heated Community Pool, Splash Pad, Basketball Courts, Playgrounds & Parks and Lots of Grassy Open Areas. Open Concept Living! Beautiful Vinyl Plank Flooring and Tile Throughout 1st Floor. Large Family Room is the Perfect Space for Entertaining. Spacious Kitchen with Maple Cabinets, Laminate Countertops and Island, Black Appliances and Pantry! 1st Floor Den or Can Easily Be Converted to a 4th Bedroom if Desired. Sliding Door Access to Backyard with Covered Porch Patio and Large Open Turf Space Perfect for Your Own Backyard Oasis. Three Bedrooms located on 2nd Floor with Additional Loft Space that is Perfect for Work From Home Office Space or Playroom. Spacious Primary Bedroom with Ensuite Bathroom with Tub/Shower Combo, Double Sinks and Large Walk in Closet. Two Other Bedrooms are Generous in Size. 2nd Floor Laundry Means NO MORE Up and Down Stairs to do Laundry. Dual Pane Windows and Solar Panels Make This Homes Electric Bills Low! Do Not Miss Out!
Location
State AZ
County Pinal
Community Smith Farms Parcel 3
Direction E on Porter Rd, Turn R on W Bowlin Rd, Turn L on Smith Farms Cir, Turn L on W Helen Ct, Turn R to stay on W Helen Ct, W Helen turns into W Molly Ln, Turn L on W Peggy Ct, Property is the left.
Rooms
Master Bedroom Upstairs
Den/Bedroom Plus 4
Separate Den/Office Y
Interior
Interior Features Upstairs, Eat-in Kitchen, Breakfast Bar, 9+ Flat Ceilings, Pantry, Double Vanity, Full Bth Master Bdrm
Heating Natural Gas
Cooling Refrigeration
Flooring Laminate
Fireplaces Number No Fireplace
Fireplaces Type None
Fireplace No
SPA None
Laundry Engy Star (See Rmks)
Exterior
Garage Spaces 2.0
Garage Description 2.0
Fence Block
Pool None
Community Features Community Pool Htd, Community Pool, Tennis Court(s), Playground
Utilities Available Oth Elec (See Rmrks), SW Gas
Amenities Available Management
Waterfront No
Roof Type Tile
Private Pool No
Building
Lot Description Desert Front, Synthetic Grass Back
Story 2
Builder Name KB Homes
Sewer Public Sewer
Water City Water
Schools
Elementary Schools Saddleback Elementary School
Middle Schools Desert Wind Middle School
High Schools Maricopa High School
School District Maricopa Unified School District
Others
HOA Name Desert Passage
HOA Fee Include Maintenance Grounds
Senior Community No
Tax ID 512-39-048
Ownership Fee Simple
Acceptable Financing Cash, Conventional, FHA, VA Loan
Horse Property N
Listing Terms Cash, Conventional, FHA, VA Loan
Financing Conventional
Read Less Info
Want to know what your home might be worth? Contact us for a FREE valuation!

Our team is ready to help you sell your home for the highest possible price ASAP

Copyright 2024 Arizona Regional Multiple Listing Service, Inc. All rights reserved.
Bought with Tru Realty

"My job is to find and attract mastery-based agents to the office, protect the culture, and make sure everyone is happy! "







