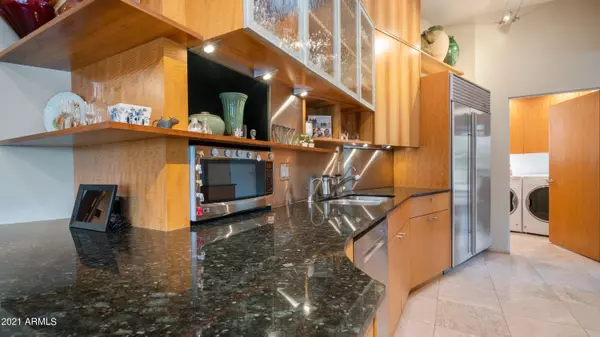$713,000
$725,000
1.7%For more information regarding the value of a property, please contact us for a free consultation.
3 Beds
2 Baths
2,172 SqFt
SOLD DATE : 06/09/2022
Key Details
Sold Price $713,000
Property Type Single Family Home
Sub Type Single Family - Detached
Listing Status Sold
Purchase Type For Sale
Square Footage 2,172 sqft
Price per Sqft $328
Subdivision Hermosa Hills
MLS Listing ID 6328331
Sold Date 06/09/22
Style Contemporary
Bedrooms 3
HOA Fees $3/ann
HOA Y/N Yes
Originating Board Arizona Regional Multiple Listing Service (ARMLS)
Year Built 2000
Annual Tax Amount $2,890
Tax Year 2021
Lot Size 0.335 Acres
Acres 0.34
Property Description
Stunning desert contemporary showcasing extraordinary quality and impressive architecture integrating energy efficient materials; warm, high end custom millwork; decorative, stained concrete; expansive windows; natural elements; thoughtfully designed outdoor living areas; and more to create an inspiring work of art! Creative design and space planning, distinctive kitchen, abundance of ambient light, and appealing blend of metal, block, wood, tile, stone, and glass leave an enduring impression. Oversized corner lot backs to large open space area, and multiple patios along with a spacious owner's suite balcony provide ideal places to unwind with breathtaking sunrises and sunsets and exceptional mountain and desert views. A private hot tub area offers an additional exterior location to relax!
Location
State AZ
County Pinal
Community Hermosa Hills
Direction From Kings Ranch Road, right on Sleepy Hollow Trail to Hohokam Place, right on Hohokam Place to property.
Rooms
Master Bedroom Split
Den/Bedroom Plus 4
Separate Den/Office Y
Interior
Interior Features Upstairs, Breakfast Bar, 9+ Flat Ceilings, Central Vacuum, Vaulted Ceiling(s), Wet Bar, Pantry, Double Vanity, Full Bth Master Bdrm, Separate Shwr & Tub, Tub with Jets, High Speed Internet, Granite Counters
Heating Electric, Other
Cooling Refrigeration, Programmable Thmstat, Wall/Window Unit(s), Ceiling Fan(s)
Flooring Carpet, Tile, Concrete
Fireplaces Type 1 Fireplace, Living Room, Gas
Fireplace Yes
Window Features Skylight(s),Double Pane Windows
SPA Above Ground,Heated,Private
Laundry See Remarks
Exterior
Exterior Feature Balcony, Misting System, Patio, Private Yard
Garage Attch'd Gar Cabinets, Dir Entry frm Garage, Electric Door Opener
Garage Spaces 2.0
Garage Description 2.0
Fence Block
Pool None
Utilities Available Propane
Amenities Available Self Managed
Waterfront No
View Mountain(s)
Roof Type Foam,Metal
Parking Type Attch'd Gar Cabinets, Dir Entry frm Garage, Electric Door Opener
Private Pool No
Building
Lot Description Sprinklers In Front, Corner Lot, Desert Front, Natural Desert Back
Story 2
Builder Name Baugh
Sewer Septic in & Cnctd, Septic Tank
Water Pvt Water Company
Architectural Style Contemporary
Structure Type Balcony,Misting System,Patio,Private Yard
Schools
Elementary Schools Peralta Trail Elementary School
Middle Schools Cactus Canyon Junior High
High Schools Apache Junction High School
School District Apache Junction Unified District
Others
HOA Name Hermosa Hills HOA
HOA Fee Include Maintenance Grounds
Senior Community No
Tax ID 104-72-092
Ownership Fee Simple
Acceptable Financing Cash, Conventional, VA Loan
Horse Property N
Listing Terms Cash, Conventional, VA Loan
Financing Conventional
Special Listing Condition Owner/Agent
Read Less Info
Want to know what your home might be worth? Contact us for a FREE valuation!

Our team is ready to help you sell your home for the highest possible price ASAP

Copyright 2024 Arizona Regional Multiple Listing Service, Inc. All rights reserved.
Bought with Realty ONE Group

"My job is to find and attract mastery-based agents to the office, protect the culture, and make sure everyone is happy! "







