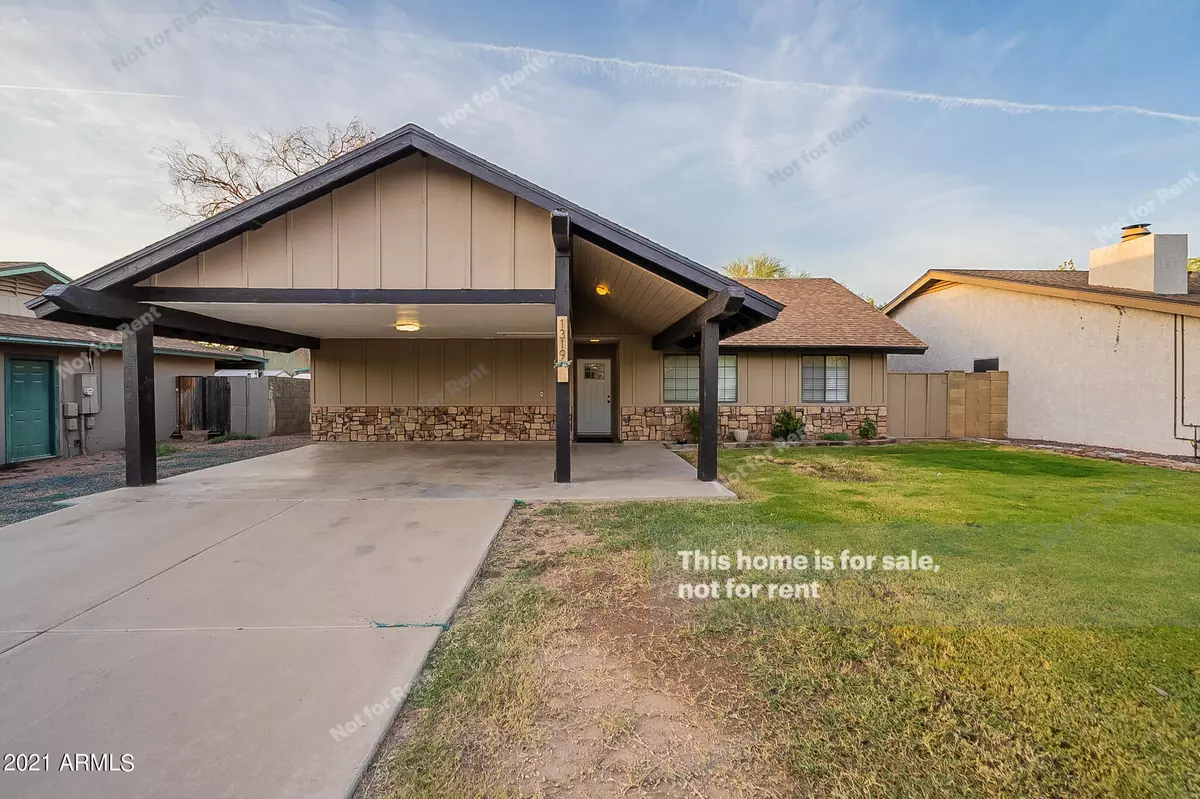$450,000
$455,000
1.1%For more information regarding the value of a property, please contact us for a free consultation.
3 Beds
2 Baths
1,564 SqFt
SOLD DATE : 03/25/2022
Key Details
Sold Price $450,000
Property Type Single Family Home
Sub Type Single Family - Detached
Listing Status Sold
Purchase Type For Sale
Square Footage 1,564 sqft
Price per Sqft $287
Subdivision Royal Palms Of Mesa Unit 1
MLS Listing ID 6323309
Sold Date 03/25/22
Style Ranch
Bedrooms 3
HOA Y/N No
Originating Board Arizona Regional Multiple Listing Service (ARMLS)
Year Built 1979
Annual Tax Amount $1,297
Tax Year 2021
Lot Size 5,994 Sqft
Acres 0.14
Property Description
Fabulous 3 bed, 2 bath home with no HOA now on the market! Charming curb appeal, lush grass landscape, and carport parking! As you enter the house, you will find sizable dining & living areas with soothing palette & carpet in all the right places. Prepare all your favorite meals in the gorgeous kitchen, equipped w/recessed lighting, SS appliances, staggered cabinetry, gleaming quartz counters, a walk-in pantry, & peninsula w/breakfast bar. The sizable main bedroom offers an immaculate ensuite & closet for all your belongings. Large Arizona room w/elegant French doors which lead outside, to the lovely backyard and its convenient storage shed! Don't miss the opportunity to make this home yours, call now!
Location
State AZ
County Maricopa
Community Royal Palms Of Mesa Unit 1
Direction North on Stapley past Brown before Mckellips turn east on Ivyglen st. to house number 1319 on right.
Rooms
Other Rooms Great Room, Family Room, Arizona RoomLanai
Den/Bedroom Plus 3
Separate Den/Office N
Interior
Interior Features Breakfast Bar, Vaulted Ceiling(s), 3/4 Bath Master Bdrm, High Speed Internet
Heating Electric
Cooling Refrigeration, Ceiling Fan(s)
Flooring Carpet, Wood
Fireplaces Number No Fireplace
Fireplaces Type None
Fireplace No
SPA None
Laundry Wshr/Dry HookUp Only
Exterior
Exterior Feature Patio, Storage
Carport Spaces 2
Fence Block
Pool None
Community Features Biking/Walking Path
Utilities Available SRP
Amenities Available None
Waterfront No
Roof Type Composition
Private Pool No
Building
Lot Description Grass Front, Grass Back
Story 1
Builder Name Jensen
Sewer Public Sewer
Water City Water
Architectural Style Ranch
Structure Type Patio,Storage
Schools
Elementary Schools Macarthur Elementary School
Middle Schools Stapley Junior High School
High Schools Mountain View High School
School District Mesa Unified District
Others
HOA Fee Include No Fees
Senior Community No
Tax ID 136-27-384
Ownership Fee Simple
Acceptable Financing Cash, Conventional, VA Loan
Horse Property N
Listing Terms Cash, Conventional, VA Loan
Financing Cash
Read Less Info
Want to know what your home might be worth? Contact us for a FREE valuation!

Our team is ready to help you sell your home for the highest possible price ASAP

Copyright 2024 Arizona Regional Multiple Listing Service, Inc. All rights reserved.
Bought with Venture REI, LLC

"My job is to find and attract mastery-based agents to the office, protect the culture, and make sure everyone is happy! "







