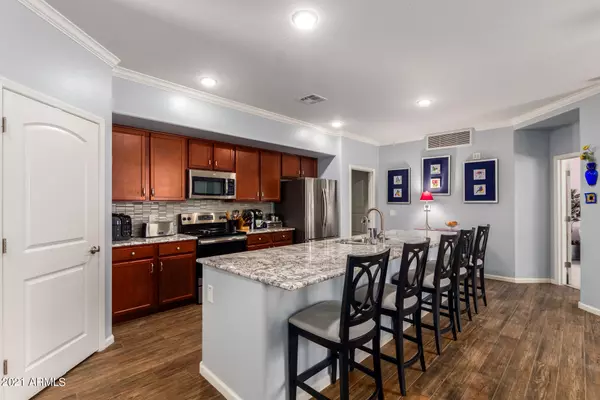$435,000
$449,900
3.3%For more information regarding the value of a property, please contact us for a free consultation.
3 Beds
2 Baths
1,635 SqFt
SOLD DATE : 12/14/2021
Key Details
Sold Price $435,000
Property Type Townhouse
Sub Type Townhouse
Listing Status Sold
Purchase Type For Sale
Square Footage 1,635 sqft
Price per Sqft $266
Subdivision Che Bella Villas Condominium
MLS Listing ID 6320749
Sold Date 12/14/21
Bedrooms 3
HOA Fees $200/mo
HOA Y/N Yes
Originating Board Arizona Regional Multiple Listing Service (ARMLS)
Year Built 2017
Annual Tax Amount $1,661
Tax Year 2021
Lot Size 1,929 Sqft
Acres 0.04
Property Description
Fantastic like-new highly upgraded 3 bed, 2 bath, single level split floorplan home w/ 2C-G, gated neighborhood in Chandler. Kitchen features huge granite island, S/S appliances as well as glass cook top, glass tile backsplash & LED can lights. Style details include, ceiling fans, wood-plank tile, tasteful light gray paint, white trim & crown molding & 9' ceilings, dual panel doors & brushed nickel hardware. XL custom tile shower added in the Mstr bath, sliding glass door leads to private patio with personal storage area. Beautiful community features greenbelts, walk paths, ramadas, grills, community heated pool & spa, fitness center & clubhouse. Easy access to San Tan 202, downtown Chandler, downtown Gilbert & Mesa Gateway Airport. Upgrades list in the Docs tab
Location
State AZ
County Maricopa
Community Che Bella Villas Condominium
Direction East on Pecos * North on Canal * West through the gate * Next Right - Then take a Left, and park in the visitor parking.
Rooms
Other Rooms Great Room
Master Bedroom Split
Den/Bedroom Plus 3
Separate Den/Office N
Interior
Interior Features Master Downstairs, Breakfast Bar, 9+ Flat Ceilings, Fire Sprinklers, No Interior Steps, Kitchen Island, Pantry, Double Vanity, Full Bth Master Bdrm, High Speed Internet, Granite Counters
Heating Electric
Cooling Refrigeration, Ceiling Fan(s)
Flooring Carpet, Tile
Fireplaces Type 1 Fireplace, Family Room
Fireplace Yes
Window Features Vinyl Frame,Double Pane Windows,Low Emissivity Windows
SPA None
Exterior
Exterior Feature Covered Patio(s), Patio, Storage
Garage Dir Entry frm Garage, Electric Door Opener, Separate Strge Area
Garage Spaces 2.0
Garage Description 2.0
Fence None
Pool None
Community Features Gated Community, Community Spa Htd, Community Spa, Community Pool, Near Bus Stop, Biking/Walking Path, Clubhouse, Fitness Center
Utilities Available SRP
Amenities Available Management, VA Approved Prjct
Waterfront No
Roof Type Tile
Parking Type Dir Entry frm Garage, Electric Door Opener, Separate Strge Area
Private Pool No
Building
Lot Description Corner Lot, Desert Front, Grass Front
Story 1
Unit Features Ground Level
Builder Name Grahm Development
Sewer Public Sewer
Water City Water
Structure Type Covered Patio(s),Patio,Storage
Schools
Elementary Schools Rudy G Bologna Elementary
Middle Schools Willis Junior High School
High Schools Perry High School
School District Chandler Unified District
Others
HOA Name Che Bella Villas HOA
HOA Fee Include Insurance,Pest Control,Maintenance Grounds,Street Maint,Front Yard Maint,Trash,Roof Replacement,Maintenance Exterior
Senior Community No
Tax ID 303-02-938
Ownership Condominium
Acceptable Financing Cash, Conventional
Horse Property N
Listing Terms Cash, Conventional
Financing Cash
Read Less Info
Want to know what your home might be worth? Contact us for a FREE valuation!

Our team is ready to help you sell your home for the highest possible price ASAP

Copyright 2024 Arizona Regional Multiple Listing Service, Inc. All rights reserved.
Bought with West USA Realty

"My job is to find and attract mastery-based agents to the office, protect the culture, and make sure everyone is happy! "







