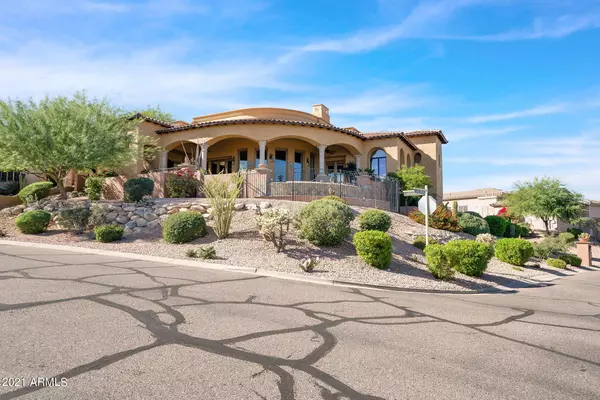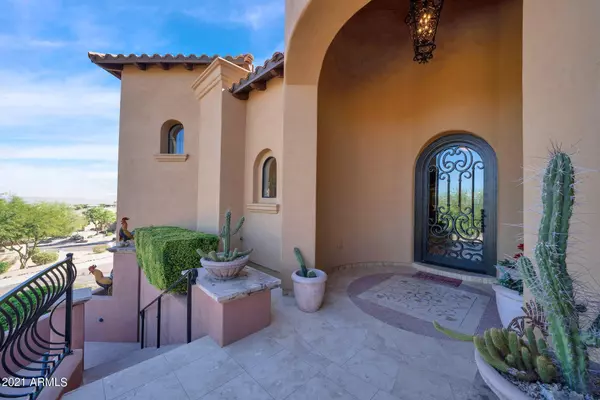$1,800,000
$1,900,000
5.3%For more information regarding the value of a property, please contact us for a free consultation.
3 Beds
5 Baths
4,642 SqFt
SOLD DATE : 04/28/2022
Key Details
Sold Price $1,800,000
Property Type Single Family Home
Sub Type Single Family - Detached
Listing Status Sold
Purchase Type For Sale
Square Footage 4,642 sqft
Price per Sqft $387
Subdivision Sunridge Canyon Estates
MLS Listing ID 6320454
Sold Date 04/28/22
Style Santa Barbara/Tuscan
Bedrooms 3
HOA Fees $57/qua
HOA Y/N Yes
Originating Board Arizona Regional Multiple Listing Service (ARMLS)
Year Built 2009
Annual Tax Amount $5,919
Tax Year 2021
Lot Size 0.399 Acres
Acres 0.4
Property Description
Fountain Hills luxury has arrived! This custom home has the million dollar views and fine finishings you have been waiting for! Drive into the beautiful paver driveway, park in one of three garage bays and ride the elevator up to this beautiful single level home. Perched high on a corner lot in the quite Sunridge Canyon neighborhood, enjoy views of the Four Peaks from the heated infinity edge pool and spa. There are 360 degree views from the huge rooftop viewing deck as well. There are 3 bedroom suites, all with their own full bathrooms and walk in closets. Large chefs kitchen with custom cabinets, prep island with sink and aerator, gas Wolf cook top, built in Thermador frig and double ovens, built in ice maker and more. The open floor plan and vaulted ceilings create beautiful flow.... into the enormous living area with gas fireplace and huge TV area. Custom display cabinets will let you showcase all of your collectibles and family photos. Work from home while sitting at the built in desk and cabinets. Large windows allow for tons of natural light and you can enjoy the pool and mountain views. The remote controlled automated shades will provide privacy and shade when desired. There is a beautiful wet bar with built in wine frig, formal and informal dining areas and plenty of storage throughout. The beautiful pebble tech pool and spa are partially covered to provide shade or sun as you enjoy your time. Multiple patios and outdoor dining and sitting areas are available to share or to enjoy some quiet time to yourself. The Master suite is a must see with elevated sitting area, private patio, huge bathroom with rain shower, soaking tub and large walk in closet. There so are many fine features including large laundry room, central vac system, Ring door bell, security system, and fire suppression system. Don't forget about the elevator! The builder spared no expense when it comes to the finishings. Wood doors and custom cabinets, wood floors in the bedrooms, travertine flooring in the living spaces and more. Be sure to click on the documents tab to view the floor plan with approximate room dimensions included. Please come and experience this amazing home for yourself by scheduling a private showing with the listing agent or your own Realtor today.
Location
State AZ
County Maricopa
Community Sunridge Canyon Estates
Direction From Shea Blvd, North on Palisades Blvd, Turn W (left) to Sunridge Dr, Turn R on Sunset Drive. Home is on corner of Sunset and Catclaw Ct.
Rooms
Other Rooms Family Room
Den/Bedroom Plus 3
Separate Den/Office N
Interior
Interior Features See Remarks, Eat-in Kitchen, Breakfast Bar, Central Vacuum, Elevator, Fire Sprinklers, Vaulted Ceiling(s), Wet Bar, Kitchen Island, Double Vanity, Full Bth Master Bdrm, Separate Shwr & Tub, Tub with Jets, High Speed Internet, Granite Counters
Heating Natural Gas
Cooling Refrigeration, Ceiling Fan(s)
Flooring Stone, Wood
Fireplaces Type 1 Fireplace, Living Room, Gas
Fireplace Yes
Window Features Sunscreen(s),Dual Pane,Mechanical Sun Shds
SPA Heated,Private
Exterior
Exterior Feature Covered Patio(s), Patio, Private Yard, Storage, Built-in Barbecue
Garage Attch'd Gar Cabinets, Electric Door Opener
Garage Spaces 3.0
Garage Description 3.0
Fence Wrought Iron
Pool Variable Speed Pump, Fenced, Heated, Private
Community Features Golf, Biking/Walking Path
Utilities Available SRP, SW Gas
Amenities Available Management
Waterfront No
View City Lights, Mountain(s)
Roof Type Tile,Built-Up
Parking Type Attch'd Gar Cabinets, Electric Door Opener
Private Pool Yes
Building
Lot Description Corner Lot, Desert Back, Desert Front, Gravel/Stone Front, Gravel/Stone Back, Auto Timer H2O Front, Auto Timer H2O Back
Story 1
Builder Name Pulliam Custom Homes
Sewer Public Sewer
Water City Water
Architectural Style Santa Barbara/Tuscan
Structure Type Covered Patio(s),Patio,Private Yard,Storage,Built-in Barbecue
Schools
Elementary Schools Four Peaks Elementary School - Fountain Hills
Middle Schools Fountain Hills Middle School
High Schools Fountain Hills High School
School District Fountain Hills Unified District
Others
HOA Name Sunridge Canyon
HOA Fee Include Maintenance Grounds,Street Maint
Senior Community No
Tax ID 176-18-323
Ownership Fee Simple
Acceptable Financing Conventional
Horse Property N
Listing Terms Conventional
Financing Conventional
Read Less Info
Want to know what your home might be worth? Contact us for a FREE valuation!

Our team is ready to help you sell your home for the highest possible price ASAP

Copyright 2024 Arizona Regional Multiple Listing Service, Inc. All rights reserved.
Bought with HomeSmart

"My job is to find and attract mastery-based agents to the office, protect the culture, and make sure everyone is happy! "







