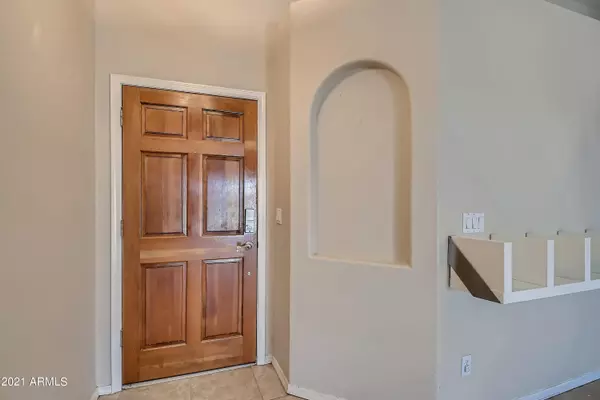$420,000
$409,900
2.5%For more information regarding the value of a property, please contact us for a free consultation.
3 Beds
2 Baths
1,326 SqFt
SOLD DATE : 12/03/2021
Key Details
Sold Price $420,000
Property Type Single Family Home
Sub Type Single Family - Detached
Listing Status Sold
Purchase Type For Sale
Square Footage 1,326 sqft
Price per Sqft $316
Subdivision Strawberry Point 5 Lt 448-528 Tr L
MLS Listing ID 6314271
Sold Date 12/03/21
Bedrooms 3
HOA Fees $24/ann
HOA Y/N Yes
Originating Board Arizona Regional Multiple Listing Service (ARMLS)
Year Built 1991
Annual Tax Amount $1,407
Tax Year 2021
Lot Size 7,244 Sqft
Acres 0.17
Property Description
A spectacular 3 bedroom, 2 bathroom home you've been searching for in Chandler, AZ! Step inside a spacious all one level open concept living and kitchen room for comfortable living! You will enjoy cooking in this updated kitchen with an eat-in breakfast bar, sleek appliances, countertop, and pantry space for supplies. The primary bedroom has a spacious floor plan with high ceilings, carpeted floors, a walk-in closet, and an en suite bathroom with a full bathtub fully equipped. Other features in this house have a laundry room, garage space, and vaulted ceilings. The backyard will be your private oasis with a covered patio, ample yard space for entertaining, and a garden shed included. The ideal location of parks, stores, restaurants, and schools!
Location
State AZ
County Maricopa
Community Strawberry Point 5 Lt 448-528 Tr L
Direction Please use GPS
Rooms
Other Rooms Great Room
Master Bedroom Downstairs
Den/Bedroom Plus 3
Separate Den/Office N
Interior
Interior Features Master Downstairs, Walk-In Closet(s), Eat-in Kitchen, Breakfast Bar, No Interior Steps, Vaulted Ceiling(s), Full Bth Master Bdrm, High Speed Internet
Heating Electric
Cooling Refrigeration
Flooring Carpet, Tile
Fireplaces Number No Fireplace
Fireplaces Type None
Fireplace No
Window Features Double Pane Windows
SPA None
Laundry Inside, Wshr/Dry HookUp Only
Exterior
Exterior Feature Covered Patio(s), Storage
Garage Dir Entry frm Garage, Electric Door Opener
Garage Spaces 2.0
Garage Description 2.0
Fence Block
Pool None
Community Features Near Bus Stop, Playground, Biking/Walking Path
Utilities Available SRP
Amenities Available Management, Rental OK (See Rmks)
Waterfront No
Roof Type Tile
Parking Type Dir Entry frm Garage, Electric Door Opener
Building
Lot Description Gravel/Stone Front, Gravel/Stone Back, Grass Front, Grass Back
Story 1
Builder Name FULTON
Sewer Public Sewer
Water City Water
Structure Type Covered Patio(s), Storage
Schools
Elementary Schools Shumway Elementary School
Middle Schools Willis Junior High School
High Schools Chandler High School
School District Chandler Unified District
Others
HOA Name PROVINCES
HOA Fee Include Common Area Maint
Senior Community No
Tax ID 302-37-784
Ownership Fee Simple
Acceptable Financing Cash, Conventional, VA Loan
Horse Property N
Listing Terms Cash, Conventional, VA Loan
Financing Conventional
Read Less Info
Want to know what your home might be worth? Contact us for a FREE valuation!

Our team is ready to help you sell your home for the highest possible price ASAP

Copyright 2024 Arizona Regional Multiple Listing Service, Inc. All rights reserved.
Bought with HomeSmart

"My job is to find and attract mastery-based agents to the office, protect the culture, and make sure everyone is happy! "







