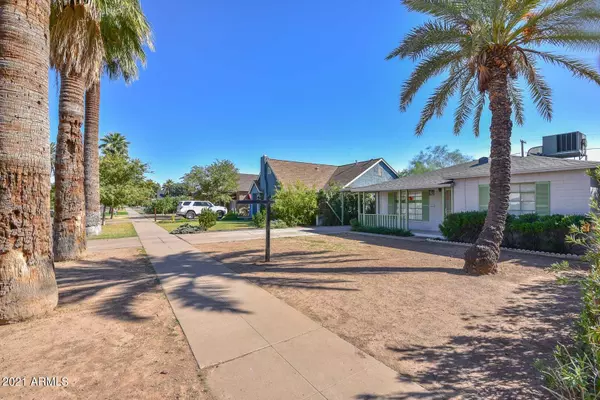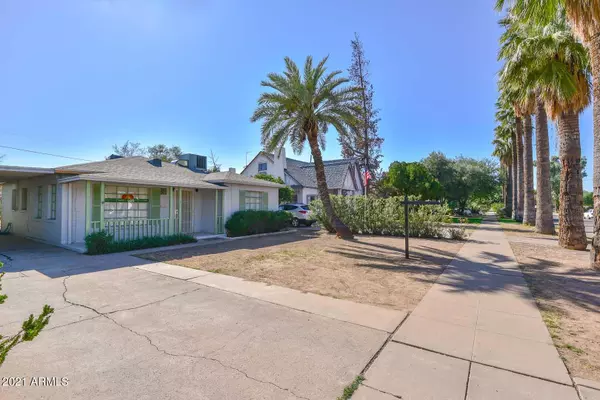$400,000
$420,000
4.8%For more information regarding the value of a property, please contact us for a free consultation.
2 Beds
1 Bath
1,053 SqFt
SOLD DATE : 12/20/2021
Key Details
Sold Price $400,000
Property Type Single Family Home
Sub Type Single Family - Detached
Listing Status Sold
Purchase Type For Sale
Square Footage 1,053 sqft
Price per Sqft $379
Subdivision F Q Story Addition Plat D
MLS Listing ID 6317641
Sold Date 12/20/21
Style Ranch
Bedrooms 2
HOA Y/N No
Originating Board Arizona Regional Multiple Listing Service (ARMLS)
Year Built 1948
Annual Tax Amount $2,943
Tax Year 2021
Lot Size 7,092 Sqft
Acres 0.16
Property Description
WONDERFUL OPPORTUNITY TO OWN A HOME IN THE DESIRABLE FQ STORY HISTORIC DISTRICT! Enter home into living room which is adjacent to formal dining room. Updated eat in kitchen and bathroom. Kitchen has lots of Ikea cabinets including a large pantry. Tiled bathtub walls and counter tops. Tile flooring throughout home. Front and back yards are a blank canvas for creating landscape design of your dreams. Palm tree lined streets and old style street lamp posts through the area. Minutes to public transportation and Sky Harbor Airport. Medical Centers, parks and shopping nearby. Close to downtown restaurants, sports venues and events. NEW ROOF on home and garage installed August 2021.
Location
State AZ
County Maricopa
Community F Q Story Addition Plat D
Direction South on 7th Avenue to Culver St. Turn right, west to home on South side of street.
Rooms
Other Rooms Great Room
Den/Bedroom Plus 2
Separate Den/Office N
Interior
Interior Features Eat-in Kitchen, No Interior Steps, Pantry, High Speed Internet, Laminate Counters
Heating Natural Gas
Cooling Refrigeration, Ceiling Fan(s)
Flooring Tile
Fireplaces Number No Fireplace
Fireplaces Type None
Fireplace No
SPA None
Laundry Wshr/Dry HookUp Only
Exterior
Exterior Feature Covered Patio(s)
Garage Detached
Garage Spaces 1.0
Carport Spaces 1
Garage Description 1.0
Fence Chain Link
Pool None
Community Features Historic District
Utilities Available APS, SW Gas
Amenities Available None
Waterfront No
Roof Type Composition
Parking Type Detached
Private Pool No
Building
Lot Description Alley, Dirt Front, Dirt Back
Story 1
Builder Name William A. Carter
Sewer Sewer in & Cnctd, Public Sewer
Water City Water
Architectural Style Ranch
Structure Type Covered Patio(s)
Schools
Elementary Schools Kenilworth Elementary School
Middle Schools Kenilworth Elementary School
High Schools Central High School
School District Phoenix Union High School District
Others
HOA Fee Include No Fees
Senior Community No
Tax ID 111-19-005
Ownership Fee Simple
Acceptable Financing Cash, Conventional
Horse Property N
Listing Terms Cash, Conventional
Financing Conventional
Read Less Info
Want to know what your home might be worth? Contact us for a FREE valuation!

Our team is ready to help you sell your home for the highest possible price ASAP

Copyright 2024 Arizona Regional Multiple Listing Service, Inc. All rights reserved.
Bought with Redfin Corporation

"My job is to find and attract mastery-based agents to the office, protect the culture, and make sure everyone is happy! "







