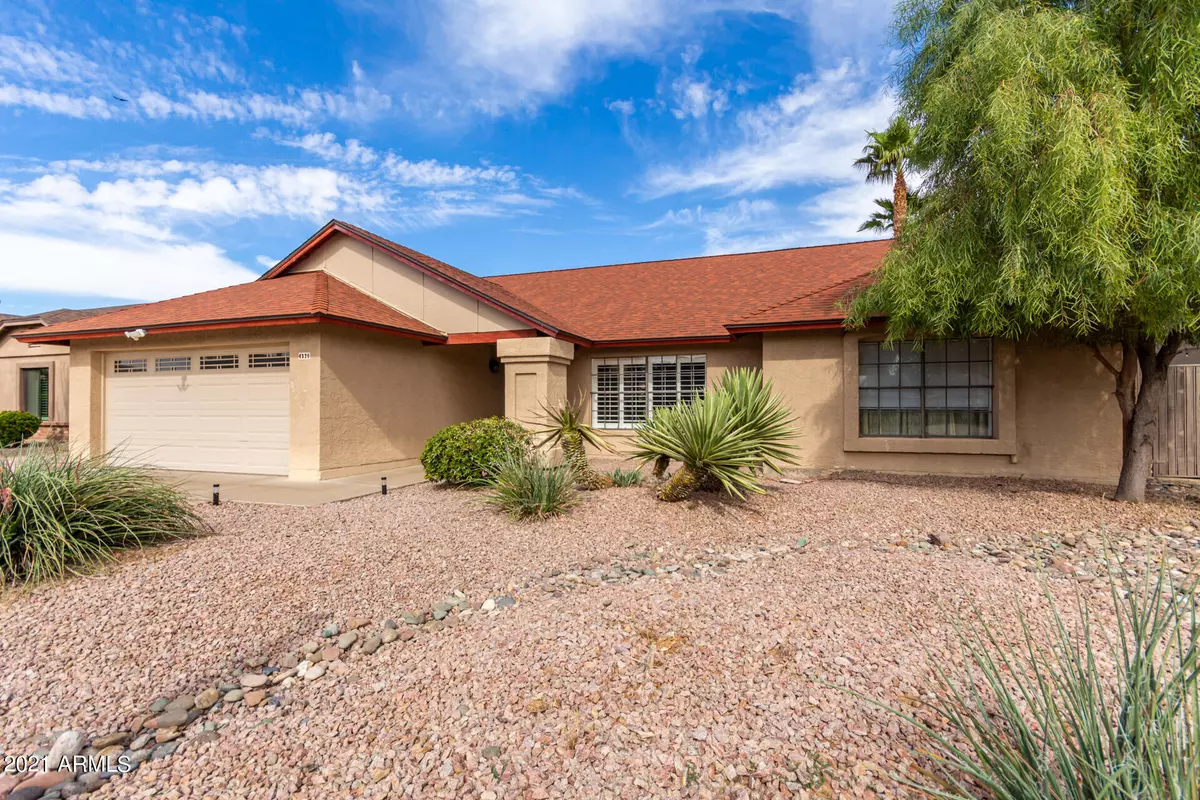$627,500
$625,000
0.4%For more information regarding the value of a property, please contact us for a free consultation.
4 Beds
2 Baths
2,078 SqFt
SOLD DATE : 12/10/2021
Key Details
Sold Price $627,500
Property Type Single Family Home
Sub Type Single Family - Detached
Listing Status Sold
Purchase Type For Sale
Square Footage 2,078 sqft
Price per Sqft $301
Subdivision Royal Estates East Unit 4
MLS Listing ID 6312617
Sold Date 12/10/21
Bedrooms 4
HOA Y/N No
Originating Board Arizona Regional Multiple Listing Service (ARMLS)
Year Built 1985
Annual Tax Amount $2,887
Tax Year 2021
Lot Size 8,062 Sqft
Acres 0.19
Property Description
Fabulous 4 bedroom 2 bathroom with a great floorplan. The great room has a wood burning fireplace and door to back patio and pool. Upgraded kitchen with custom cabinets, quartz countertops and stainless steel fridge, stove and dishwasher With an overlarge stainless steel sink. Breakfast bar with pendant lights over and a view to back yard and pool. There is also a separate living area/flex space with views to the front. The Master bedroom overlooks the pool and has an en-suite bathroom with dual vanities, jacuzzi tub, separate shower and has a large walk in closet.. The other 3 bedrooms are split from the master. All a good size with closets and close to the hall bathroom which has a tub and shower over. Home has laminate throughout in all areas. Over large internal laundry room with washer and dryer included leads to the 2 car garage with plenty of storage space as well as a door to outside. Outside there is a long covered patio, with fenced pool and a fountain into the pool. There is a also a separate patio area with built in seating. Lots of luscious greenery in the back means you are not overlooked but any other homes. There is also an RV gate to the side (the current owners do not use it but there is room if you move some plants to park an RV) There is no HOA in this neighborhood.
Location
State AZ
County Maricopa
Community Royal Estates East Unit 4
Direction TO GREENWAY LANE, WEST TO PROPERTY
Rooms
Other Rooms Great Room, BonusGame Room
Master Bedroom Split
Den/Bedroom Plus 5
Separate Den/Office N
Interior
Interior Features Master Downstairs, Eat-in Kitchen, No Interior Steps, Double Vanity, Full Bth Master Bdrm, Separate Shwr & Tub, Tub with Jets
Heating Electric
Cooling Refrigeration, Ceiling Fan(s)
Flooring Laminate
Fireplaces Type 1 Fireplace
Fireplace Yes
SPA None
Exterior
Exterior Feature Covered Patio(s), Patio
Garage Electric Door Opener, RV Gate, RV Access/Parking
Garage Spaces 2.0
Garage Description 2.0
Fence Block
Pool Fenced, Private
Utilities Available APS
Amenities Available None
Waterfront No
Roof Type Composition
Parking Type Electric Door Opener, RV Gate, RV Access/Parking
Private Pool Yes
Building
Lot Description Sprinklers In Rear, Sprinklers In Front, Desert Back, Desert Front
Story 1
Builder Name Unknown
Sewer Public Sewer
Water City Water
Structure Type Covered Patio(s),Patio
Schools
Elementary Schools Whispering Wind Academy
Middle Schools Sunrise Elementary School
High Schools Paradise Valley High School
School District Paradise Valley Unified District
Others
HOA Fee Include No Fees
Senior Community No
Tax ID 215-71-338
Ownership Fee Simple
Acceptable Financing Cash, Conventional, FHA, VA Loan
Horse Property N
Listing Terms Cash, Conventional, FHA, VA Loan
Financing Conventional
Read Less Info
Want to know what your home might be worth? Contact us for a FREE valuation!

Our team is ready to help you sell your home for the highest possible price ASAP

Copyright 2024 Arizona Regional Multiple Listing Service, Inc. All rights reserved.
Bought with HomeSmart

"My job is to find and attract mastery-based agents to the office, protect the culture, and make sure everyone is happy! "







