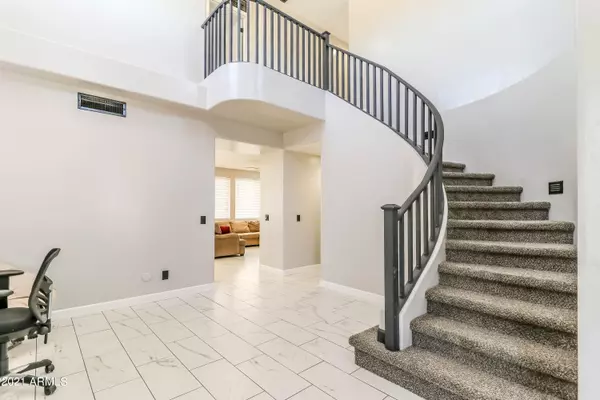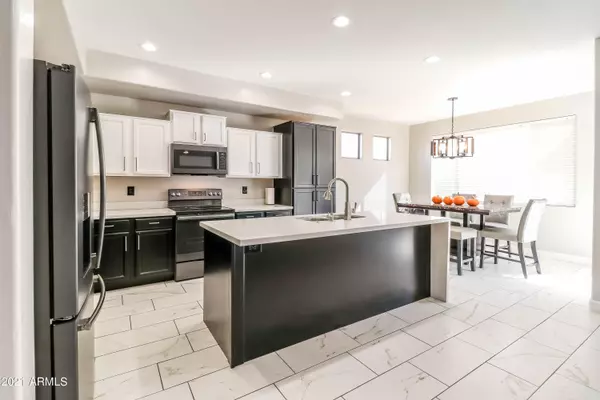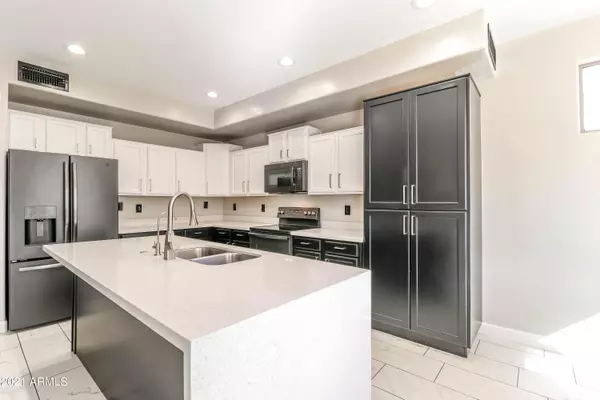$412,000
$399,000
3.3%For more information regarding the value of a property, please contact us for a free consultation.
4 Beds
2.5 Baths
2,397 SqFt
SOLD DATE : 01/10/2022
Key Details
Sold Price $412,000
Property Type Single Family Home
Sub Type Single Family - Detached
Listing Status Sold
Purchase Type For Sale
Square Footage 2,397 sqft
Price per Sqft $171
Subdivision Suncrest At Estrella Village
MLS Listing ID 6314459
Sold Date 01/10/22
Style Spanish
Bedrooms 4
HOA Fees $68/mo
HOA Y/N Yes
Originating Board Arizona Regional Multiple Listing Service (ARMLS)
Year Built 2003
Annual Tax Amount $1,527
Tax Year 2021
Lot Size 8,775 Sqft
Acres 0.2
Property Description
This large & lovely home is waiting for you and your family to make it their own. Recently updated throughout in 2019 and 2 BRAND NEW HVAC UNITS IN JULY 2021, along with all new interior paint in October 2021, all you have to do is unpack & decorate! Upon entering, you will be greeted by the soaring & luxurious entry that leads you to both of the home's flex spaces. Whether you prefer formal living / dining areas, or need space for the perfect home office, this home will provide you with a multitude of options to fit your specific needs. The first level also boasts a large eat-in kitchen with beautiful quartz waterfall island countertop, black stainless-steel appliances, and an open family room area that's perfect for cozy movies nights and family gatherings. Adjacent to the large family room you will find a ADDITIONAL DEN / FLEX SPACE. The grand staircase leads you upstairs to a massive primary suite with a fully remodeled en-suite bathroom, featuring a double vanity, huge spa-like walk-in shower, and expansive walk-in closet. The second level also features 3 additional large bedrooms, secondary bathroom, and laundry room. Conveniently located to area freeways and shopping, this home has it all! Don't waste a moment on your opportunity to see this gorgeous home today!
Location
State AZ
County Maricopa
Community Suncrest At Estrella Village
Direction See GPS
Rooms
Other Rooms Family Room, BonusGame Room
Master Bedroom Split
Den/Bedroom Plus 6
Separate Den/Office Y
Interior
Interior Features Upstairs, 9+ Flat Ceilings, Drink Wtr Filter Sys, Kitchen Island, Double Vanity, High Speed Internet
Heating Electric, Other
Cooling Refrigeration
Flooring Carpet, Tile
Fireplaces Number No Fireplace
Fireplaces Type None
Fireplace No
SPA None
Laundry See Remarks
Exterior
Exterior Feature Covered Patio(s)
Garage Spaces 2.0
Garage Description 2.0
Fence Block
Pool None
Community Features Biking/Walking Path
Utilities Available SRP
Amenities Available Management, Rental OK (See Rmks)
Waterfront No
View Mountain(s)
Roof Type Tile
Private Pool No
Building
Lot Description Sprinklers In Rear, Sprinklers In Front, Desert Front, Gravel/Stone Front, Grass Back
Story 2
Builder Name Unknown
Sewer Public Sewer
Water City Water
Architectural Style Spanish
Structure Type Covered Patio(s)
Schools
Elementary Schools Tuscano Elementary School
Middle Schools Tuscano Elementary School
High Schools Sierra Linda High School
School District Tolleson Union High School District
Others
HOA Name Suncrest at Estrella
HOA Fee Include Maintenance Grounds
Senior Community No
Tax ID 104-52-070
Ownership Fee Simple
Acceptable Financing Cash, Conventional, FHA, VA Loan
Horse Property N
Listing Terms Cash, Conventional, FHA, VA Loan
Financing Cash
Read Less Info
Want to know what your home might be worth? Contact us for a FREE valuation!

Our team is ready to help you sell your home for the highest possible price ASAP

Copyright 2024 Arizona Regional Multiple Listing Service, Inc. All rights reserved.
Bought with Venture REI, LLC

"My job is to find and attract mastery-based agents to the office, protect the culture, and make sure everyone is happy! "







