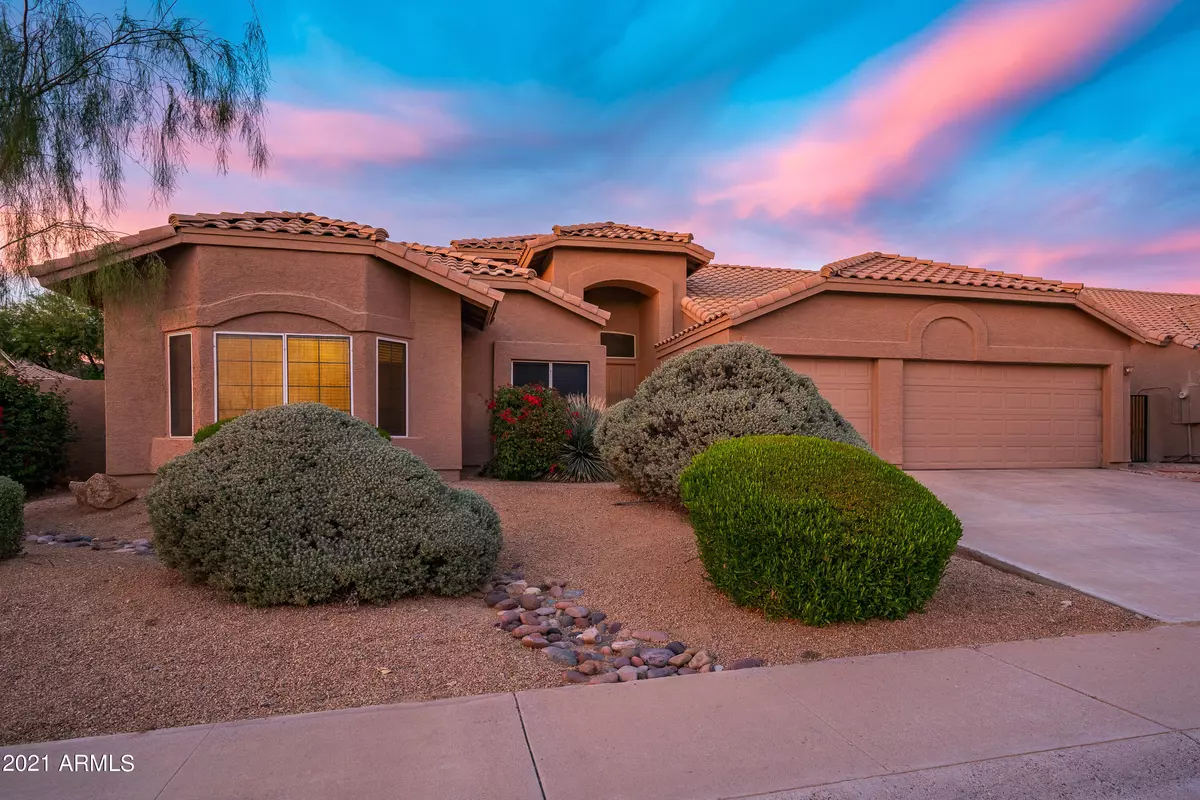$785,000
$799,900
1.9%For more information regarding the value of a property, please contact us for a free consultation.
3 Beds
2 Baths
2,135 SqFt
SOLD DATE : 12/14/2021
Key Details
Sold Price $785,000
Property Type Single Family Home
Sub Type Single Family - Detached
Listing Status Sold
Purchase Type For Sale
Square Footage 2,135 sqft
Price per Sqft $367
Subdivision Ironwood Village 8-C
MLS Listing ID 6312500
Sold Date 12/14/21
Bedrooms 3
HOA Fees $227/mo
HOA Y/N Yes
Originating Board Arizona Regional Multiple Listing Service (ARMLS)
Year Built 1996
Annual Tax Amount $3,630
Tax Year 2021
Lot Size 8,120 Sqft
Acres 0.19
Property Description
Welcome home to this beautiful 3 bed 2 bath gem located in the highly desirable neighborhood of Ironwood Village, nestled in the foothills of the McDowell Mountains! The split floor plan is ideal with the spacious master bed/bath suite located on its own side for privacy featuring beautiful wood flooring, a separate shower and tub, and a spacious walk-in closet. Private backyard oasis perfect for entertaining with a resurfaced pool & spa. New AC in 2018. Prime location minutes from the 101 Freeway, Scottsdale Health Care, Mayo Clinic, hiking at Gateway Trailhead, Ironwood Park, and Market Street, where you have a variety of culinary offerings, unique boutiques, and specialty stores. Live the lifestyle you deserve here in this quiet neighborhood close to all that N. Scottsdale has to offer.
Location
State AZ
County Maricopa
Community Ironwood Village 8-C
Direction N on Pima, E on Legacy, N on 94th St, E on Union Hills, follow corner onto 95th St. 1st right - home on left (NE corner of Nittany & 95th)
Rooms
Master Bedroom Split
Den/Bedroom Plus 3
Separate Den/Office N
Interior
Interior Features Eat-in Kitchen, No Interior Steps, Vaulted Ceiling(s), Kitchen Island, Pantry, Double Vanity, Full Bth Master Bdrm, Separate Shwr & Tub, High Speed Internet
Heating Electric
Cooling Refrigeration
Flooring Carpet, Tile
Fireplaces Type 1 Fireplace
Fireplace Yes
SPA Private
Laundry Wshr/Dry HookUp Only
Exterior
Garage Spaces 3.0
Garage Description 3.0
Fence Block
Pool Private
Utilities Available SRP
Waterfront No
View Mountain(s)
Roof Type Tile
Private Pool Yes
Building
Lot Description Corner Lot, Desert Back, Desert Front
Story 1
Builder Name Unknown
Sewer Public Sewer
Water City Water
Schools
Elementary Schools Copper Ridge Elementary School
Middle Schools Copper Ridge Elementary School
High Schools Chaparral High School
School District Scottsdale Unified District
Others
HOA Name TBD
HOA Fee Include Maintenance Grounds
Senior Community No
Tax ID 217-12-829
Ownership Fee Simple
Acceptable Financing Cash, Conventional, VA Loan
Horse Property N
Listing Terms Cash, Conventional, VA Loan
Financing Conventional
Read Less Info
Want to know what your home might be worth? Contact us for a FREE valuation!

Our team is ready to help you sell your home for the highest possible price ASAP

Copyright 2024 Arizona Regional Multiple Listing Service, Inc. All rights reserved.
Bought with HomeSmart

"My job is to find and attract mastery-based agents to the office, protect the culture, and make sure everyone is happy! "







