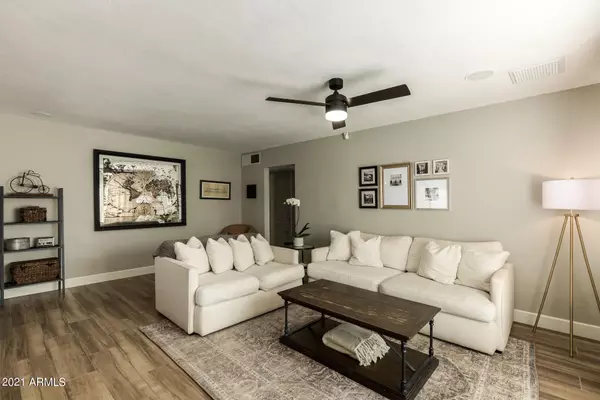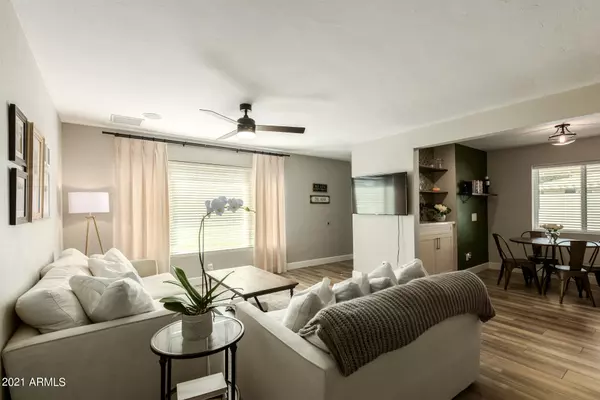$659,900
$659,900
For more information regarding the value of a property, please contact us for a free consultation.
3 Beds
2 Baths
1,553 SqFt
SOLD DATE : 11/19/2021
Key Details
Sold Price $659,900
Property Type Single Family Home
Sub Type Single Family - Detached
Listing Status Sold
Purchase Type For Sale
Square Footage 1,553 sqft
Price per Sqft $424
Subdivision Wrigley Terrace Plat 1
MLS Listing ID 6306581
Sold Date 11/19/21
Style Ranch
Bedrooms 3
HOA Y/N No
Originating Board Arizona Regional Multiple Listing Service (ARMLS)
Year Built 1953
Annual Tax Amount $3,135
Tax Year 2021
Lot Size 7,632 Sqft
Acres 0.18
Property Description
Step in and be greeted with stunning designer finishes High end SS appliance package with double oven, Quartz countertops, custom cabinets & walnut shelves, extra deep sink imported from France with a custom dry-bar'. The huge master bedroom has a separate space for an office, a sitting area, or a gym and direct access to the pool & patio area. The master bath comes complete with Brizo shower fixtures, including rain & handheld shower heads, heated floors, marble shower pan, Cabico cabinets, custom lighting & a fan that doubles as a BT speaker. The guest bath has an original cast iron tub that was resurfaced to preserve a unique element of the home. All new electrical panel (2016), irrigation system and brand new roof in 2021. House is within walking distance to restaurants and shops. The entire home is wired for surround sound inside and out. Sit back and relax outback and gather with family and friends around the wood burning built-in fireplace with a sitting area, is just off the pool area. The neighborhood is full of fun families and social events and boasts a perfect location with easy access to the freeway, restaurants, nightlife and shopping. Schedule a showing ASAP!
Location
State AZ
County Maricopa
Community Wrigley Terrace Plat 1
Direction North on 20th Street to Montebello. West to 18th St, Head North and the property will be on the East side of the street.
Rooms
Den/Bedroom Plus 3
Separate Den/Office N
Interior
Interior Features Eat-in Kitchen, Breakfast Bar, 3/4 Bath Master Bdrm, High Speed Internet
Heating Natural Gas
Cooling Refrigeration, Programmable Thmstat, Ceiling Fan(s)
Flooring Carpet, Tile
Fireplaces Type 1 Fireplace, Exterior Fireplace
Fireplace Yes
Window Features Skylight(s),Double Pane Windows
SPA None
Laundry Wshr/Dry HookUp Only
Exterior
Exterior Feature Covered Patio(s), Patio, Storage
Carport Spaces 1
Fence Block
Pool Fenced, Private
Utilities Available SRP, SW Gas
Amenities Available None
Waterfront No
View Mountain(s)
Roof Type Composition
Private Pool Yes
Building
Lot Description Sprinklers In Rear, Sprinklers In Front, Gravel/Stone Back, Grass Front, Grass Back
Story 1
Builder Name Halcraft
Sewer Public Sewer
Water City Water
Architectural Style Ranch
Structure Type Covered Patio(s),Patio,Storage
Schools
Elementary Schools Madison Rose Lane School
Middle Schools Madison #1 Middle School
High Schools North High School
School District Phoenix Union High School District
Others
HOA Fee Include No Fees
Senior Community No
Tax ID 164-49-008
Ownership Fee Simple
Acceptable Financing Cash, Conventional, FHA, VA Loan
Horse Property N
Listing Terms Cash, Conventional, FHA, VA Loan
Financing Conventional
Read Less Info
Want to know what your home might be worth? Contact us for a FREE valuation!

Our team is ready to help you sell your home for the highest possible price ASAP

Copyright 2024 Arizona Regional Multiple Listing Service, Inc. All rights reserved.
Bought with Realty ONE Group

"My job is to find and attract mastery-based agents to the office, protect the culture, and make sure everyone is happy! "







