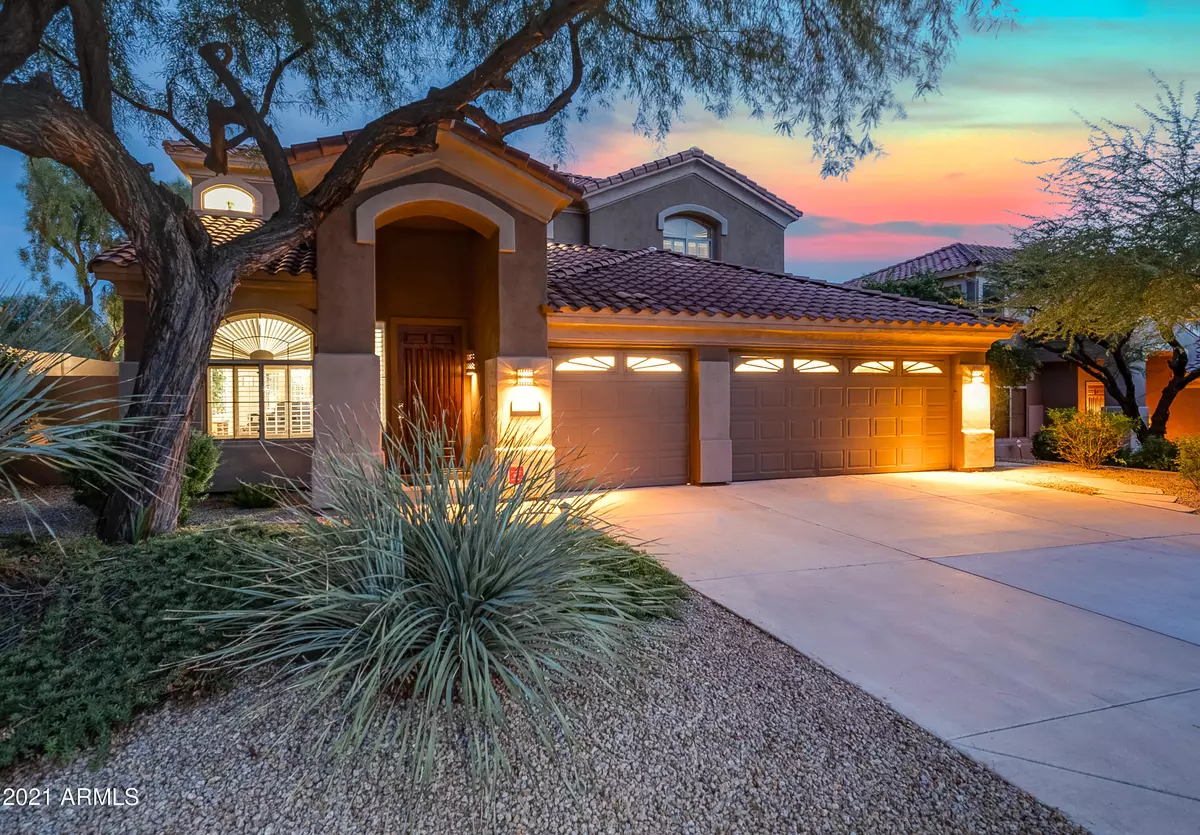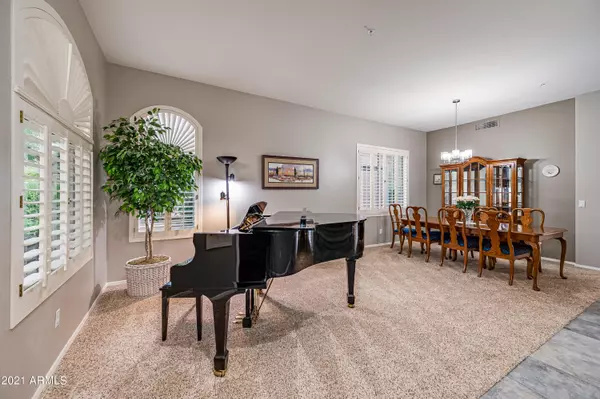$1,150,000
$1,150,000
For more information regarding the value of a property, please contact us for a free consultation.
4 Beds
3.5 Baths
3,462 SqFt
SOLD DATE : 11/18/2021
Key Details
Sold Price $1,150,000
Property Type Single Family Home
Sub Type Single Family - Detached
Listing Status Sold
Purchase Type For Sale
Square Footage 3,462 sqft
Price per Sqft $332
Subdivision Mcdowell Mountain Ranch Parcel P
MLS Listing ID 6303372
Sold Date 11/18/21
Bedrooms 4
HOA Fees $42/qua
HOA Y/N Yes
Originating Board Arizona Regional Multiple Listing Service (ARMLS)
Year Built 1998
Annual Tax Amount $4,428
Tax Year 2021
Lot Size 7,825 Sqft
Acres 0.18
Property Description
Sunsets and Mountain Views provide an ideal backdrop to this newly updated family home in the desirable planned community of McDowell Mountain Ranch. This home features a large open space kitchen and family room with lacquered kitchen cabinetry, large quartz counter top and bonus room with beverage bar. The master suite includes a beautifully updated bath /shower area and custom barn door to the master closet. In addition to the four upstair bedrooms, the main level includes a 5th bedroom en-suite currently set up as a home office. The large backyard covered patio includes a built-in bbq area that over looks the crystal blue pool, fire pit and the open desert. This home includes a new roof, new AC units, recently painted interior/exterior, new light fixtures and carpet. Ideally located minutes from shopping, aquatic center and easy freeway access.
Location
State AZ
County Maricopa
Community Mcdowell Mountain Ranch Parcel P
Direction From Bell, S on Thompson Peak Pkwy, E on Paradise, L on 103rd Pl, R on Rosemary ln, Home on the left.
Rooms
Den/Bedroom Plus 5
Separate Den/Office Y
Interior
Interior Features Eat-in Kitchen, Double Vanity, Full Bth Master Bdrm, Separate Shwr & Tub
Heating Natural Gas
Cooling Refrigeration
Fireplaces Type 1 Fireplace
Fireplace Yes
SPA None
Exterior
Garage Spaces 3.0
Garage Description 3.0
Fence Wrought Iron
Pool Private
Utilities Available APS, SW Gas
Amenities Available Other
Waterfront No
Roof Type Tile
Private Pool Yes
Building
Lot Description Desert Back, Desert Front
Story 2
Builder Name U D C Homes inc
Sewer Public Sewer
Water City Water
Schools
Elementary Schools Desert Canyon Elementary
Middle Schools Desert Canyon Middle School
High Schools Desert Mountain High School
School District Scottsdale Unified District
Others
HOA Name McDowell Mnt Ranch
HOA Fee Include Other (See Remarks)
Senior Community No
Tax ID 217-14-685
Ownership Fee Simple
Acceptable Financing Cash, Conventional, VA Loan
Horse Property N
Listing Terms Cash, Conventional, VA Loan
Financing Conventional
Read Less Info
Want to know what your home might be worth? Contact us for a FREE valuation!

Our team is ready to help you sell your home for the highest possible price ASAP

Copyright 2024 Arizona Regional Multiple Listing Service, Inc. All rights reserved.
Bought with The Marsh Partners

"My job is to find and attract mastery-based agents to the office, protect the culture, and make sure everyone is happy! "







