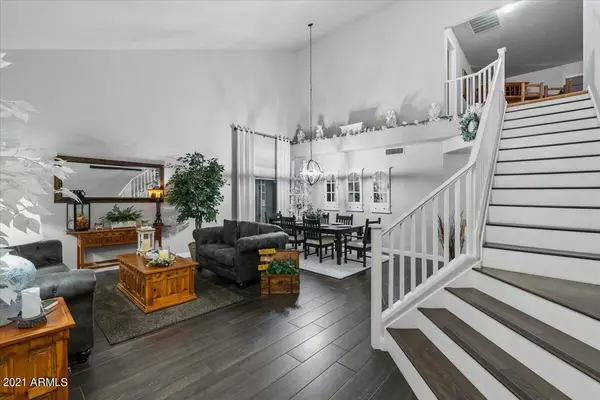$730,000
$799,000
8.6%For more information regarding the value of a property, please contact us for a free consultation.
4 Beds
3 Baths
2,994 SqFt
SOLD DATE : 12/01/2021
Key Details
Sold Price $730,000
Property Type Single Family Home
Sub Type Single Family - Detached
Listing Status Sold
Purchase Type For Sale
Square Footage 2,994 sqft
Price per Sqft $243
Subdivision Springtree 2
MLS Listing ID 6299361
Sold Date 12/01/21
Style Ranch
Bedrooms 4
HOA Fees $50/qua
HOA Y/N Yes
Originating Board Arizona Regional Multiple Listing Service (ARMLS)
Year Built 1999
Annual Tax Amount $2,529
Tax Year 2021
Lot Size 0.264 Acres
Acres 0.26
Property Description
DROP DEAD GORGEOUS! This is a home is elegant, timeless warm and inviting both in and out. Upon arriving at this well manicured front yard and well craft look of the front, notice immediately the new exterior paint and driveway pavers leading into the home. Step inside and imagine a place where family and friends can gather in a freshly remodeled home with wood plank tile flooring throughout the downstairs, modern paint colors on the walls, a spacious living and dining area with modern light fixtures and custom drapery. Past the staircase and into the kitchen is where the magic is located. The gourmet kitchen is full of modern conveniences from the stainless steel appliances, granite countertops, white cabinets with brushed nickel handles, recessed lighting, and an amazing view of the amazing view of the backyard from the kitchen sink. The kitchen is a fantastic place to congregate with the family as it opens into a spacious family room, rounding out this amazing space. One of the features of the family room that sets it apart is the entertainment wall with built-in fireplace, giving it a modern look while still maintaining that cozy warmth. The full bathroom and first floor bedroom is truly a special feature worthy of note as it can become an ideal in-law suite or office/den.
Head upstairs where the remodeled master bedroom is located. Spacious and inviting, the oversized master bedroom is that perfect escape from the stress of the day. Relax and enjoy this master bath with dual sinks, separate tub, remodeled tile shower, granite countertops and modern light fixtures...an excellent space in which to unwind. Also on the second level are two other bedrooms along with a beautifully remodeled hall bathroom.
Perhaps the most spectacular feature of this home is the backyard paradise just waiting to entertain. The pool is inviting and gorgeous. It has been completely remodeled with the decking resurfaced, new tile, exterior shower, and new LED lighting. The recently installed permanent ramada is a perfect perch from which to enjoy the morning sunrises or breathtaking Arizona sunsets. An extended backyard and 60 new ficus trees provide the perfect measure of seclusion and privacy.
Special features of note are the new roof with new underlayment and flashing. New AC units for both the downstairs and upstairs will ensure a cool and energy efficient home environment. The 3-car garage is exceptional with its epoxy floors, interior paint, and custom cabinets along with a storage system that is second to none. It is a definite must see!
Located in the the coveted Gilbert community of Springtree, you are minutes from San Tan Village with its premium shopping and dining, the Loop 202, US60 and so much more! This is the absolute perfect location to call your forever home. Come and enjoy this well cared for and beautifully remodeled gem!
Location
State AZ
County Maricopa
Community Springtree 2
Direction Head west on E Ray Rd toward S Butte Ln, Turn left onto S Southwind Dr, Turn left onto E Megan Ct. Property will be on the left.
Rooms
Other Rooms Loft
Master Bedroom Upstairs
Den/Bedroom Plus 5
Separate Den/Office N
Interior
Interior Features Upstairs, Eat-in Kitchen, Vaulted Ceiling(s), Kitchen Island, Pantry, Double Vanity, Full Bth Master Bdrm, Separate Shwr & Tub, High Speed Internet, Granite Counters
Heating Electric
Cooling Refrigeration, Ceiling Fan(s)
Flooring Carpet, Tile
Fireplaces Type 1 Fireplace, Family Room
Fireplace Yes
Window Features Dual Pane
SPA None
Laundry WshrDry HookUp Only
Exterior
Exterior Feature Covered Patio(s), Gazebo/Ramada, Patio
Garage Attch'd Gar Cabinets, Dir Entry frm Garage, Electric Door Opener
Garage Spaces 3.0
Garage Description 3.0
Fence Block
Pool Private
Community Features Playground
Utilities Available SRP
Amenities Available Management
Waterfront No
Roof Type Tile
Parking Type Attch'd Gar Cabinets, Dir Entry frm Garage, Electric Door Opener
Private Pool Yes
Building
Lot Description Sprinklers In Rear, Sprinklers In Front, Corner Lot, Desert Back, Desert Front, Gravel/Stone Front, Gravel/Stone Back, Grass Front, Grass Back, Synthetic Grass Back
Story 2
Builder Name Beazer Homes
Sewer Public Sewer
Water City Water
Architectural Style Ranch
Structure Type Covered Patio(s),Gazebo/Ramada,Patio
Schools
Elementary Schools Ashland Elementary
Middle Schools South Valley Jr. High
High Schools Campo Verde High School
School District Gilbert Unified District
Others
HOA Name Springtree HOA
HOA Fee Include Maintenance Grounds
Senior Community No
Tax ID 304-42-020
Ownership Fee Simple
Acceptable Financing Conventional, VA Loan
Horse Property N
Listing Terms Conventional, VA Loan
Financing Other
Read Less Info
Want to know what your home might be worth? Contact us for a FREE valuation!

Our team is ready to help you sell your home for the highest possible price ASAP

Copyright 2024 Arizona Regional Multiple Listing Service, Inc. All rights reserved.
Bought with Keller Williams Integrity First

"My job is to find and attract mastery-based agents to the office, protect the culture, and make sure everyone is happy! "







