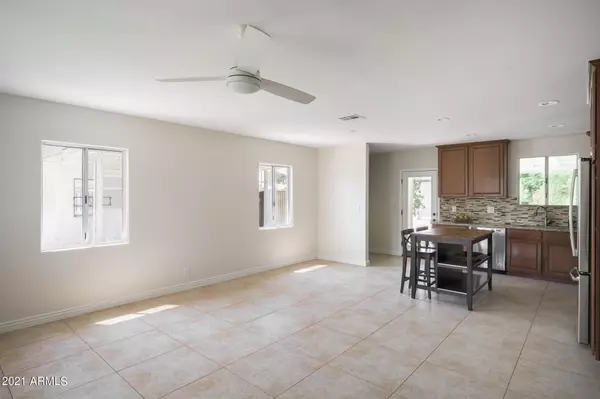$490,000
$525,000
6.7%For more information regarding the value of a property, please contact us for a free consultation.
3 Beds
1 Bath
1,125 SqFt
SOLD DATE : 11/16/2021
Key Details
Sold Price $490,000
Property Type Single Family Home
Sub Type Single Family - Detached
Listing Status Sold
Purchase Type For Sale
Square Footage 1,125 sqft
Price per Sqft $435
Subdivision Melrose Manor
MLS Listing ID 6295523
Sold Date 11/16/21
Style Ranch
Bedrooms 3
HOA Y/N No
Originating Board Arizona Regional Multiple Listing Service (ARMLS)
Year Built 1947
Annual Tax Amount $1,384
Tax Year 2020
Lot Size 9,784 Sqft
Acres 0.22
Property Description
This urban oasis is perfectly located in the heart of the Melrose District. Within walking distance of 5-star restaurants , coffee shops and clubs, this home is sure to attract and captivate those who want the vibe of downtown. And yet..while in downtown, this delightful home features an amazing private garden. Lush landscaping, deep covered flagstone patio, entertainment ramada, a private gate onto the canal, perfect for morning runs or bike rides, are features of the backyard. In addition, there is a versatile air conditioned garage with new epoxy floors, perfect for a workout room, or office. The front yard features lovely landscaping, decorative wrought iron fence and two gated driveways, eliminating a parking ''pecking order''. The home is Immaculate & updated list (see list below). 2021-Painted Exterior & Interior including garage & block walls in backyard
2021- Air conditioned 217sf garage floors w/epoxy floors
2021 - New carpet & pad
2021 - New fans, light fixtures & window treatments
2020- New S/S fridge & S/S gas stove
Newer Gas water heater
2019- New 200 amp electrical panel
2017- New Roof
2017-New HVAC (3 1/2 ton)
2017-New Microwave
2015 & 2013 - Landscaping
*Air conditioned garage (workshop, office, workout room etc.) adds an additional 217/sf onto the 1,125sf of the house ...for a TOTAL of 1,342 sf that is air conditioned.
Location
State AZ
County Maricopa
Community Melrose Manor
Direction South on 7th Ave, west on W Glenrosa Ave, north on North on N 11th Ave, west on W Roma Ave.
Rooms
Other Rooms Great Room, Family Room
Den/Bedroom Plus 3
Separate Den/Office N
Interior
Interior Features Eat-in Kitchen, High Speed Internet, Granite Counters
Heating Electric
Cooling Refrigeration, Ceiling Fan(s)
Flooring Carpet, Tile
Fireplaces Number No Fireplace
Fireplaces Type None
Fireplace No
Window Features Double Pane Windows
SPA None
Exterior
Exterior Feature Covered Patio(s), Playground, Gazebo/Ramada, Private Yard
Garage Electric Door Opener, RV Gate, Detached, RV Access/Parking
Garage Spaces 1.0
Garage Description 1.0
Fence Block
Pool None
Utilities Available City Electric, City Gas
Amenities Available None
Waterfront No
Roof Type Composition
Parking Type Electric Door Opener, RV Gate, Detached, RV Access/Parking
Private Pool No
Building
Lot Description Sprinklers In Rear, Sprinklers In Front, Grass Front, Grass Back
Story 1
Builder Name Unknown
Sewer Sewer in & Cnctd, Public Sewer
Water City Water
Architectural Style Ranch
Structure Type Covered Patio(s),Playground,Gazebo/Ramada,Private Yard
Schools
Elementary Schools Clarendon School
Middle Schools Osborn Middle School
High Schools Central High School
School District Phoenix Union High School District
Others
HOA Fee Include No Fees
Senior Community No
Tax ID 155-41-016
Ownership Fee Simple
Acceptable Financing Cash, Conventional, FHA, VA Loan
Horse Property N
Listing Terms Cash, Conventional, FHA, VA Loan
Financing Conventional
Special Listing Condition Owner/Agent
Read Less Info
Want to know what your home might be worth? Contact us for a FREE valuation!

Our team is ready to help you sell your home for the highest possible price ASAP

Copyright 2024 Arizona Regional Multiple Listing Service, Inc. All rights reserved.
Bought with eXp Realty

"My job is to find and attract mastery-based agents to the office, protect the culture, and make sure everyone is happy! "







