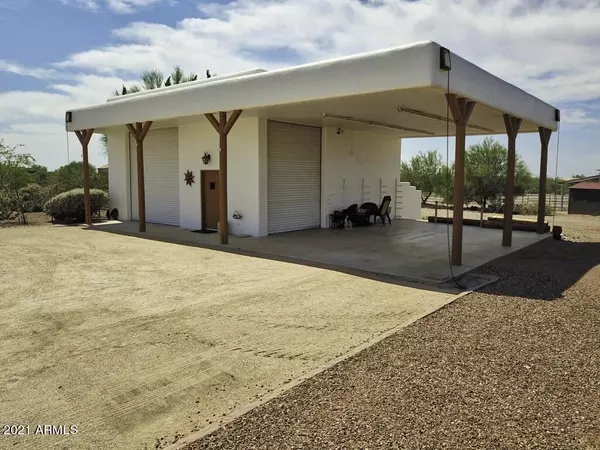$950,000
$950,000
For more information regarding the value of a property, please contact us for a free consultation.
3 Beds
3 Baths
3,092 SqFt
SOLD DATE : 10/29/2021
Key Details
Sold Price $950,000
Property Type Single Family Home
Sub Type Single Family - Detached
Listing Status Sold
Purchase Type For Sale
Square Footage 3,092 sqft
Price per Sqft $307
Subdivision Mesa Del Oro
MLS Listing ID 6292120
Sold Date 10/29/21
Style Territorial/Santa Fe
Bedrooms 3
HOA Y/N Yes
Originating Board Arizona Regional Multiple Listing Service (ARMLS)
Year Built 1994
Annual Tax Amount $5,784
Tax Year 2020
Lot Size 3.420 Acres
Acres 3.42
Property Description
PRIVATE SANTE FE VILLA on a 3.4 acre horse property in Mesa Del Oro! JAW DROPPING spectacular SUPERSTITION & DINOSAUR MOUNTAIN VIEWS along with CITY LIGHTS & SUNSET VIEWS! Exquisite & immaculate 3B/3B split floor plan home w/6 CAR GARAGE SPACE, WORKSHOP & RV PARKING. Curb appeal at it's best starting with the FRONT COURTYARD, Lg Entryway, Soaring ceilings and beautiful TILE FLOORING,GORGEOUS NEW GOURMET KITCHEN w/all NEW CUSTOM HICKORY CABINETS, GRANITE counters, NEW BACKSPLASH, SS APPLIANCES, R/O System ,lighting, Lg breakfast bar,spacious BREAKFAST room w/Seamless windows for the BEST VIEW! Master BATH has dual sinks, separate tub/shower and 2 large walk-in closets. EVERYTHING IS ON THE MAIN FLOOR except for small open loft W/VIEWING DECK. Extended length Enclosed ARIZONA ROOM. See MORE! The Shop contains 2-14' roll up garage doors, a loading dock on the west side of the covered parking/work area, you can park your RV under the covered parking/work area on the cement pad. Includes an air compressor room plumbed with solid copper pipe into the shop, 220V power, cabinets with Harley Davidson themed colors, upper storage space and a large exhaust fan to remove heat in the Summer and a half bath and sink to wash up after working on your toys or UTV's.
All wood Vega's were replaced in the past 4 years. The back yard has a custom designed metal gate, built-in BBQ and fireplace with sandstone patio for enjoying the fireplace while viewing the Superstition and Dinosaur Mountains. The property is surrounded by natural desert beauty.
The main home has an elevated built-in storage area on the North and West side of the garage with exhaust ventilation that is approx. 300 sq ft+ in size, perfect for storing all you annual decorations or other personal items you need to store.
If you have an RV the Circular driveway provides for easy ingress and outguess along with plenty of space to store your RV on the West side of the shop along with trailers or any other parking you may need. This property has it all!
This property was well thought out and exhibits what Gold Canyon living is all about.
Location
State AZ
County Pinal
Community Mesa Del Oro
Direction Hwy 60 in Gold Canyon to Kings Ranch Rd. Right on Sleepy Hollow, left on Breathless, left on Alhambra, left on Hummingbird. Home on the right.
Rooms
Other Rooms Guest Qtrs-Sep Entrn, Separate Workshop, Loft, Great Room, Arizona RoomLanai
Master Bedroom Split
Den/Bedroom Plus 5
Separate Den/Office Y
Interior
Interior Features Master Downstairs, Breakfast Bar, 9+ Flat Ceilings, Drink Wtr Filter Sys, Double Vanity, Full Bth Master Bdrm, Separate Shwr & Tub, Tub with Jets, High Speed Internet, Granite Counters
Heating Electric
Cooling Refrigeration, Both Refrig & Evap, Evaporative Cooling, Ceiling Fan(s)
Flooring Carpet, Tile
Fireplaces Type 3+ Fireplace, Exterior Fireplace, Family Room, Gas
Fireplace Yes
Window Features Double Pane Windows,Tinted Windows
SPA None
Laundry WshrDry HookUp Only
Exterior
Exterior Feature Balcony, Circular Drive, Covered Patio(s), Patio, Private Yard, Built-in Barbecue
Garage Attch'd Gar Cabinets, Dir Entry frm Garage, Electric Door Opener, Extnded Lngth Garage, Over Height Garage, Side Vehicle Entry, Detached, RV Access/Parking
Garage Spaces 6.0
Carport Spaces 4
Garage Description 6.0
Fence Block
Pool None
Utilities Available SRP
Amenities Available None
Waterfront No
View City Lights, Mountain(s)
Roof Type Reflective Coating,Rolled/Hot Mop
Parking Type Attch'd Gar Cabinets, Dir Entry frm Garage, Electric Door Opener, Extnded Lngth Garage, Over Height Garage, Side Vehicle Entry, Detached, RV Access/Parking
Private Pool No
Building
Lot Description Sprinklers In Rear, Sprinklers In Front, Desert Back, Desert Front, Cul-De-Sac, Auto Timer H2O Front, Auto Timer H2O Back
Story 1
Builder Name Bavar Builders
Sewer Septic in & Cnctd, Septic Tank
Water Pvt Water Company
Architectural Style Territorial/Santa Fe
Structure Type Balcony,Circular Drive,Covered Patio(s),Patio,Private Yard,Built-in Barbecue
Schools
Elementary Schools Peralta Trail Elementary School
Middle Schools Cactus Canyon Junior High
High Schools Apache Junction High School
School District Apache Junction Unified District
Others
HOA Name Mesa Del Oro Estates
HOA Fee Include No Fees
Senior Community No
Tax ID 104-60-105
Ownership Fee Simple
Acceptable Financing Cash, Conventional
Horse Property Y
Listing Terms Cash, Conventional
Financing Cash
Read Less Info
Want to know what your home might be worth? Contact us for a FREE valuation!

Our team is ready to help you sell your home for the highest possible price ASAP

Copyright 2024 Arizona Regional Multiple Listing Service, Inc. All rights reserved.
Bought with DeLex Realty

"My job is to find and attract mastery-based agents to the office, protect the culture, and make sure everyone is happy! "







