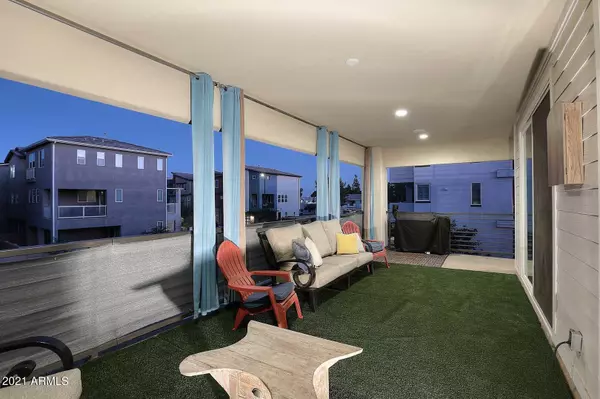$460,000
$449,900
2.2%For more information regarding the value of a property, please contact us for a free consultation.
2 Beds
2.5 Baths
1,884 SqFt
SOLD DATE : 10/29/2021
Key Details
Sold Price $460,000
Property Type Townhouse
Sub Type Townhouse
Listing Status Sold
Purchase Type For Sale
Square Footage 1,884 sqft
Price per Sqft $244
Subdivision Rhythm
MLS Listing ID 6297160
Sold Date 10/29/21
Bedrooms 2
HOA Fees $278/mo
HOA Y/N Yes
Originating Board Arizona Regional Multiple Listing Service (ARMLS)
Year Built 2018
Annual Tax Amount $1,834
Tax Year 2020
Lot Size 860 Sqft
Acres 0.02
Property Description
Welcome to Resort Living at its Finest, The Award-Winning Rhythm Gated Community of Chandler, AZ! This Upscale Supersized 2-Bedroom, 2.5 Bath Townhome is Like New! The Home Boasts Wrap Around Balconies, 2-Car Garage Right Into Your Home, Espresso Cabinets, Huge Quartz Island, Title Backsplash, Stainless Appliances, Large Pantry & Full Water Treatment System! The Master Offers an Attached Ensuite That is Perfect for an Office! The Master Bath Features Double Sinks, Walk-In Shower & Huge Walk-In Closet! This Community Has it All! Heated Resort-Style Pool, Hot Tub, Splash Pad, Seating Areas w/Fireplaces, Outdoor TV's, Workout Facility, Walking Paths, Dog Park, & Basketball Courts! Located With the Kyrene School District. Close to Freeways, Phoenix Sky Harbor Airport, Entertainment, & Hiking
Location
State AZ
County Maricopa
Community Rhythm
Direction North to Main Rythm Entrance (Kent Drive), South on Allison to Jasper, West on Jasper to Building 19, Park in Front of Staircase to Unit #273.
Rooms
Master Bedroom Upstairs
Den/Bedroom Plus 2
Separate Den/Office N
Interior
Interior Features Upstairs, Eat-in Kitchen, Breakfast Bar, Kitchen Island, Pantry, 3/4 Bath Master Bdrm, Double Vanity, Granite Counters
Heating Electric
Cooling Refrigeration
Flooring Carpet, Laminate, Tile
Fireplaces Number No Fireplace
Fireplaces Type None
Fireplace No
SPA None
Exterior
Exterior Feature Balcony, Covered Patio(s)
Garage Spaces 2.0
Garage Description 2.0
Fence Block
Pool None
Community Features Gated Community, Community Spa Htd, Community Spa, Community Pool Htd, Community Pool, Near Bus Stop, Fitness Center
Utilities Available SRP
Amenities Available Management
Waterfront No
View Mountain(s)
Roof Type Tile,Foam
Private Pool No
Building
Story 2
Builder Name Mattamy Homes
Sewer Public Sewer
Water City Water
Structure Type Balcony,Covered Patio(s)
Schools
Elementary Schools Kyrene De Las Manitas School
Middle Schools Kyrene Del Pueblo Middle School
High Schools Mountain Pointe High School
Others
HOA Name Trestle Management
HOA Fee Include Roof Repair,Maintenance Grounds,Water,Maintenance Exterior
Senior Community No
Tax ID 301-66-858
Ownership Fee Simple
Acceptable Financing Cash, Conventional, VA Loan
Horse Property N
Listing Terms Cash, Conventional, VA Loan
Financing Conventional
Read Less Info
Want to know what your home might be worth? Contact us for a FREE valuation!

Our team is ready to help you sell your home for the highest possible price ASAP

Copyright 2024 Arizona Regional Multiple Listing Service, Inc. All rights reserved.
Bought with HomeSmart

"My job is to find and attract mastery-based agents to the office, protect the culture, and make sure everyone is happy! "







