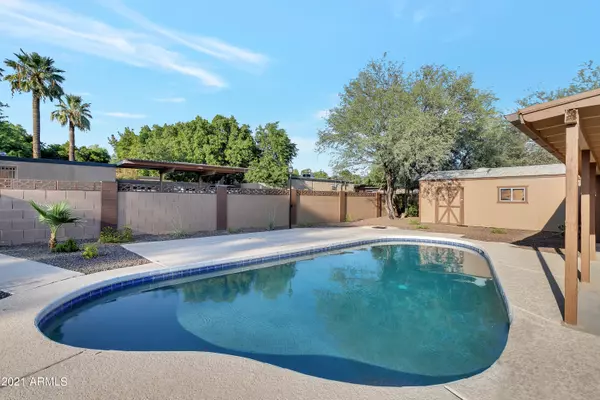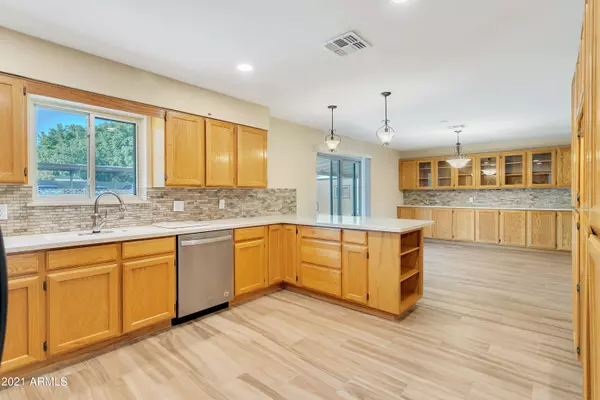$375,000
$365,000
2.7%For more information regarding the value of a property, please contact us for a free consultation.
3 Beds
1.75 Baths
1,598 SqFt
SOLD DATE : 10/22/2021
Key Details
Sold Price $375,000
Property Type Single Family Home
Sub Type Single Family - Detached
Listing Status Sold
Purchase Type For Sale
Square Footage 1,598 sqft
Price per Sqft $234
Subdivision Litchfield Manor
MLS Listing ID 6279772
Sold Date 10/22/21
Bedrooms 3
HOA Y/N No
Originating Board Arizona Regional Multiple Listing Service (ARMLS)
Year Built 1966
Annual Tax Amount $788
Tax Year 2020
Lot Size 8,543 Sqft
Acres 0.2
Property Description
Are you hysterical about historical? If so, this vintage ranch style home in the Goodyear Historic District is the perfect choice. The exterior is preserved to reflect the time period in which it was built. The interior is remodeled, renovated and updated to today's most desirable finishes. Countless improvements were made throughout the property from front to back, top to bottom, inside and out. See the details in the Documents tab, but here is a sampling that follows. New wood-look ceramic tile plank flooring throughout. New high quality Low-E vinyl clad windows w/dual locks and Low-e new patio door w/Low-E glass. Hardware upgraded to brushed nickel. New baseboards and door casings. All new Dunn Edwards paint inside and out, including the 10 x 20 Tuff Shed exterior and Block Fence. The pool was upgraded to Caribbean Blue pebbled finish and an in-ground automatic water leveler was added. Front and back yards were re-landscaped and 2 automatic water system timers and new drip water system were installed. Structural improvements were included to achieve an open floor plan, expand the size of both remodeled bathrooms, convert the carport to a garage and raise the hall ceiling. Bathrooms were re-plumbed and upgraded with all new fixtures and accessories. Plumbing was rebuilt at kitchen sink from a new touch activated faucet to the vent stack inside the wall. Garbage disposal was added. Electrical panel was reconfigured, circuits were added and switches & receptacles installed throughout. All LED lighting throughout. Four new ceiling fans. New wired smoke & carbon monoxide detection system. Mechanical work includes the installation of a new flexible insulated duct system throughout, all new registers and bathroom vent fans. The amount of detail on this remodeled property is extraordinary and the result is exceptional.
Location
State AZ
County Maricopa
Community Litchfield Manor
Direction East to La Jolla Boulevard. South to La Vista Drive. West to Property (5th House on the right).
Rooms
Other Rooms Great Room
Den/Bedroom Plus 3
Separate Den/Office N
Interior
Interior Features Breakfast Bar, Pantry, 3/4 Bath Master Bdrm, Double Vanity, High Speed Internet
Heating Natural Gas
Cooling Refrigeration, Programmable Thmstat, Ceiling Fan(s)
Flooring Tile
Fireplaces Number No Fireplace
Fireplaces Type None
Fireplace No
Window Features Vinyl Frame,ENERGY STAR Qualified Windows,Double Pane Windows,Low Emissivity Windows,Tinted Windows
SPA None
Exterior
Exterior Feature Covered Patio(s), Patio, Storage
Garage RV Gate
Garage Spaces 2.0
Garage Description 2.0
Fence Block
Pool Diving Pool, Private
Community Features Historic District
Utilities Available APS, SW Gas
Amenities Available None
Waterfront No
Roof Type Composition
Accessibility Lever Handles
Parking Type RV Gate
Private Pool Yes
Building
Lot Description Sprinklers In Rear, Sprinklers In Front, Desert Back, Desert Front, Gravel/Stone Front, Gravel/Stone Back, Auto Timer H2O Front, Auto Timer H2O Back
Story 1
Builder Name UNKNOWN
Sewer Sewer in & Cnctd, Public Sewer
Water City Water
Structure Type Covered Patio(s),Patio,Storage
Schools
Elementary Schools Lattie Coor
Middle Schools Avondale Middle School
High Schools Agua Fria High School
School District Agua Fria Union High School District
Others
HOA Fee Include No Fees
Senior Community No
Tax ID 500-08-067-A
Ownership Fee Simple
Acceptable Financing Cash, Conventional, FHA, VA Loan
Horse Property N
Listing Terms Cash, Conventional, FHA, VA Loan
Financing FHA
Read Less Info
Want to know what your home might be worth? Contact us for a FREE valuation!

Our team is ready to help you sell your home for the highest possible price ASAP

Copyright 2024 Arizona Regional Multiple Listing Service, Inc. All rights reserved.
Bought with Fusco Realty

"My job is to find and attract mastery-based agents to the office, protect the culture, and make sure everyone is happy! "







