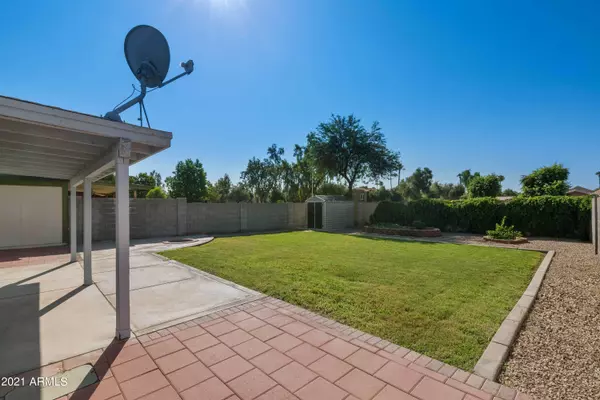$403,000
$395,000
2.0%For more information regarding the value of a property, please contact us for a free consultation.
3 Beds
2.5 Baths
1,372 SqFt
SOLD DATE : 10/22/2021
Key Details
Sold Price $403,000
Property Type Single Family Home
Sub Type Single Family - Detached
Listing Status Sold
Purchase Type For Sale
Square Footage 1,372 sqft
Price per Sqft $293
Subdivision Stonegate Crossing Unit 3
MLS Listing ID 6293951
Sold Date 10/22/21
Bedrooms 3
HOA Fees $51/mo
HOA Y/N Yes
Originating Board Arizona Regional Multiple Listing Service (ARMLS)
Year Built 1985
Annual Tax Amount $1,370
Tax Year 2020
Lot Size 6,029 Sqft
Acres 0.14
Property Description
Beautifully remodeled 3 bedroom and 2.5 bath home in the heart of Chandler! You will be impressed by the contemporary designed home, boasting an impressive 2 story window shining light into the kitchen/breakfast nook and open concept staircase in view of the spacious great room with 24-foot ceilings and more 2 story windows. Large family room opens into the oversized backyard for easy entertaining and inside/outside carefree living; connected to the large, main level master bedroom with his/her closets and his/her tub and shower and walk-in shower with dual sinks. Finally, a master bathroom with every amenity busy homeowners actually want! The cul de sac home is centrally located between Chandler Fashion Square Mall, downtown Chandler and minutes from the new downtown Gilbert. No need to have your own pool when you get to enjoy the carefree heated community pool, children's play area and walking paths. If that isn't enough your family will love walking to nearby Stonegate Park and down the street to Chandler's premier Espee Park with a splash pad, huge bike park, baseball diamonds and more. Charming curb appeal with mature landscaping adorns the front of the property, while the spacious courtyard is cleverly connected to all the action in the backyard.
Location
State AZ
County Maricopa
Community Stonegate Crossing Unit 3
Direction North on McQueen, West on Knox Rd, North on Saba St, West on Manor Drive to property on Left.
Rooms
Other Rooms Great Room
Master Bedroom Split
Den/Bedroom Plus 3
Separate Den/Office N
Interior
Interior Features Master Downstairs, Eat-in Kitchen, Double Vanity, Full Bth Master Bdrm, Separate Shwr & Tub, High Speed Internet
Heating Electric
Cooling Refrigeration, Ceiling Fan(s)
Fireplaces Number No Fireplace
Fireplaces Type None
Fireplace No
Window Features Skylight(s)
SPA None
Exterior
Exterior Feature Covered Patio(s), Patio, Private Yard, Storage
Garage Electric Door Opener
Garage Spaces 2.0
Garage Description 2.0
Fence Block
Pool None
Community Features Community Pool Htd, Community Pool
Utilities Available SRP
Waterfront No
Roof Type Composition
Parking Type Electric Door Opener
Private Pool No
Building
Lot Description Sprinklers In Rear, Sprinklers In Front, Cul-De-Sac
Story 2
Builder Name UNKNOWN
Sewer Public Sewer
Water City Water
Structure Type Covered Patio(s),Patio,Private Yard,Storage
Schools
Elementary Schools Sanborn Elementary School
Middle Schools Willis Junior High School
High Schools Chandler High School
School District Chandler Unified District
Others
HOA Name STONEGATE CROSSING
HOA Fee Include Maintenance Grounds
Senior Community No
Tax ID 302-38-343
Ownership Fee Simple
Acceptable Financing Cash, Conventional, FHA, VA Loan
Horse Property N
Listing Terms Cash, Conventional, FHA, VA Loan
Financing Conventional
Read Less Info
Want to know what your home might be worth? Contact us for a FREE valuation!

Our team is ready to help you sell your home for the highest possible price ASAP

Copyright 2024 Arizona Regional Multiple Listing Service, Inc. All rights reserved.
Bought with HomeSmart

"My job is to find and attract mastery-based agents to the office, protect the culture, and make sure everyone is happy! "







