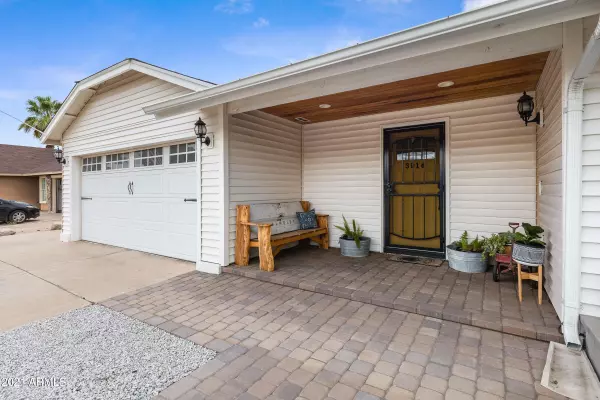$460,000
$425,000
8.2%For more information regarding the value of a property, please contact us for a free consultation.
3 Beds
2 Baths
1,588 SqFt
SOLD DATE : 10/12/2021
Key Details
Sold Price $460,000
Property Type Single Family Home
Sub Type Single Family - Detached
Listing Status Sold
Purchase Type For Sale
Square Footage 1,588 sqft
Price per Sqft $289
Subdivision Fairfield Place 3
MLS Listing ID 6287078
Sold Date 10/12/21
Style Ranch
Bedrooms 3
HOA Y/N No
Originating Board Arizona Regional Multiple Listing Service (ARMLS)
Year Built 1986
Annual Tax Amount $1,272
Tax Year 2020
Lot Size 8,907 Sqft
Acres 0.2
Property Description
Look no further, you've Arrived! DARLING home with NO shortage of Character! 3 Bedrooms PLUS Den, 2 Baths with Upgrades in ALL the RIGHT places! NO HOA, DOUBLE RV GATES with an Abundance of Parking/Storage Space (including Large Cement Pad), Generous Size BackYard with Cute Chicken Coop, Pickett Fencing, Brick Gardening Wall, Extended Back Patio with Outdoor Sink & Cabinets, Additional Lighting, Ceiling Fan and Plank Ceiling Detail. DON'T MISS the Hidden 80 sf Office with Separate Entrance & Garage Access off the Back. Inside, you'll be WOW'ed by the Large Great Room with real Wood Burning Fireplace, Vaulted Ceilings and Crown Molding detail. Engineered Distressed Mahogany Flooring flows into the Kitchen where you'll enjoy Butcher Block Countertops , Pure White Cabinets, Subway Tile Backsplash, Farmhouse Wooden Vent Hood, Beadboard Ceiling, Double Apron Sink & Custom Cabinet Hardware. Laundry Room joins with the Kitchen Pantry and is Fitted with Wall Length Cabinets. Herringbone Pattern Detail Flooring gives it that extra FARMHOUSE feel! The Den is VERSATILE, providing options for any imagination. ENJOY the Custom Barn Doors for Privacy too. 2 Secondary Bedrooms have ample Closet Space, Ceiling Fans and Cozy Carpet. Guest Bathroom enjoys Wainscoting Wall detail and is a Tub/Shower combo. Master features an access door to the Backyard, Custom Shiplap Accent Wall, Walk-In Closet, Built in Shoe Cabinet and enjoys a nicely Updated Bathroom. Quartz Countertop, Shiny Porcelain flooring, Raised Sink and Walk-In Shower.
Other Great Upgrades: Fresh Neutral Paint, Front Yard Pavers, Newer Windows, Recessed Lighting & Crown Molding Throughout, Rain Gutters, Roof & Water Heater: approx 6-7 years old, security screen door, 5 inch baseboards. Garage: Epoxy Flooring, Built in Cabinets, 240 AMP Outlet & Hidden Hallway for storage.
IMMEDIATE Freeway access, close proximity to schools, hospital, shopping & dining.
Location
State AZ
County Maricopa
Community Fairfield Place 3
Rooms
Other Rooms Great Room
Master Bedroom Not split
Den/Bedroom Plus 4
Separate Den/Office Y
Interior
Interior Features No Interior Steps, Vaulted Ceiling(s), Pantry, 3/4 Bath Master Bdrm
Heating Electric
Cooling Refrigeration, Ceiling Fan(s)
Flooring Carpet, Tile, Wood
Fireplaces Type 1 Fireplace, Fire Pit
Fireplace Yes
Window Features Double Pane Windows
SPA None
Exterior
Exterior Feature Covered Patio(s), Patio, Storage
Garage Attch'd Gar Cabinets, Dir Entry frm Garage, RV Gate, Separate Strge Area, RV Access/Parking
Garage Spaces 2.0
Garage Description 2.0
Fence Block
Pool None
Utilities Available SRP
Amenities Available None
Waterfront No
Roof Type Composition
Parking Type Attch'd Gar Cabinets, Dir Entry frm Garage, RV Gate, Separate Strge Area, RV Access/Parking
Private Pool No
Building
Lot Description Sprinklers In Rear, Sprinklers In Front, Grass Front, Grass Back
Story 1
Builder Name UNKNOWN
Sewer Public Sewer
Water City Water
Architectural Style Ranch
Structure Type Covered Patio(s),Patio,Storage
Schools
Elementary Schools Johnson Elementary School
Middle Schools Brimhall Junior High School
High Schools Mesa High School
School District Mesa Unified District
Others
HOA Fee Include No Fees
Senior Community No
Tax ID 140-57-249
Ownership Fee Simple
Acceptable Financing Conventional, 1031 Exchange, FHA, VA Loan
Horse Property N
Listing Terms Conventional, 1031 Exchange, FHA, VA Loan
Financing Conventional
Read Less Info
Want to know what your home might be worth? Contact us for a FREE valuation!

Our team is ready to help you sell your home for the highest possible price ASAP

Copyright 2024 Arizona Regional Multiple Listing Service, Inc. All rights reserved.
Bought with eXp Realty

"My job is to find and attract mastery-based agents to the office, protect the culture, and make sure everyone is happy! "







