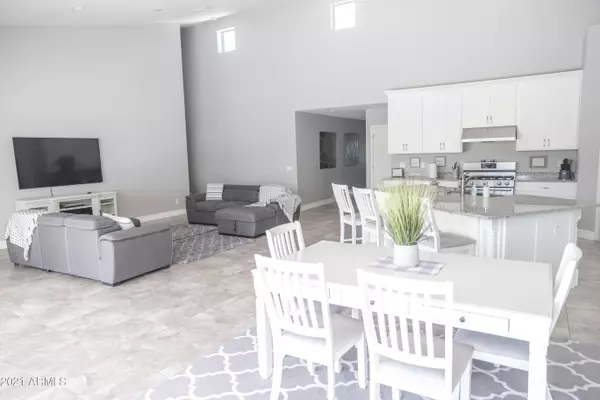$1,035,000
$1,099,000
5.8%For more information regarding the value of a property, please contact us for a free consultation.
4 Beds
3 Baths
2,758 SqFt
SOLD DATE : 11/09/2021
Key Details
Sold Price $1,035,000
Property Type Single Family Home
Sub Type Single Family - Detached
Listing Status Sold
Purchase Type For Sale
Square Footage 2,758 sqft
Price per Sqft $375
Subdivision Palm Heights 2
MLS Listing ID 6287168
Sold Date 11/09/21
Style Contemporary
Bedrooms 4
HOA Y/N No
Originating Board Arizona Regional Multiple Listing Service (ARMLS)
Year Built 1948
Annual Tax Amount $4,588
Tax Year 2020
Lot Size 8,947 Sqft
Acres 0.21
Property Description
Beautifully updated GEM in Northern Phoenix within the prestigious Madison School District. Enter into this 4 bed 3 bath home with 16-ft vaulted ceilings and tons of natural light. The kitchen sports gorgeous custom white cabinetry, stainless steel appliances, and granite counter tops. The oversized master includes a huge walk in closet, an en suite with a double sink vanity and large walk in shower. Walk out through the wall-to-wall glass pocket doors and step into the backyard oasis where you will find beautiful turf, 4 wired outdoor speakers, large automated heated play pool, jacuzzi,
gas fire pit, pergola and built in grill for all of your entertainment needs. DO NOT MISS SEEING THIS PROPERTY! All furniture and appliances convey.
Location
State AZ
County Maricopa
Community Palm Heights 2
Direction Head East on E Northern Ave from i17. South on N 7th Street. West on E Belmont Ave. Home is on the left side of the street.
Rooms
Den/Bedroom Plus 4
Separate Den/Office N
Interior
Interior Features Eat-in Kitchen, Breakfast Bar, Kitchen Island, Double Vanity, Full Bth Master Bdrm, Granite Counters
Heating Natural Gas
Cooling Refrigeration
Flooring Carpet, Tile
Fireplaces Type Fire Pit
Fireplace Yes
SPA Heated,Private
Exterior
Garage Spaces 2.0
Garage Description 2.0
Fence Block, Wire
Pool Play Pool, Heated, Private
Utilities Available APS, SW Gas
Amenities Available Not Managed, None
Waterfront No
Roof Type Composition
Private Pool Yes
Building
Lot Description Grass Front, Grass Back
Story 1
Builder Name UNK
Sewer Public Sewer
Water City Water
Architectural Style Contemporary
Schools
Elementary Schools Madison Elementary School
Middle Schools Madison Traditional Academy
High Schools Phoenix Union Bioscience High School
School District Phoenix Union High School District
Others
HOA Fee Include No Fees
Senior Community No
Tax ID 160-38-036
Ownership Fee Simple
Acceptable Financing FannieMae (HomePath), Cash, Conventional, 1031 Exchange, VA Loan
Horse Property N
Listing Terms FannieMae (HomePath), Cash, Conventional, 1031 Exchange, VA Loan
Financing Conventional
Special Listing Condition N/A, Owner/Agent
Read Less Info
Want to know what your home might be worth? Contact us for a FREE valuation!

Our team is ready to help you sell your home for the highest possible price ASAP

Copyright 2024 Arizona Regional Multiple Listing Service, Inc. All rights reserved.
Bought with Launch Powered By Compass

"My job is to find and attract mastery-based agents to the office, protect the culture, and make sure everyone is happy! "







