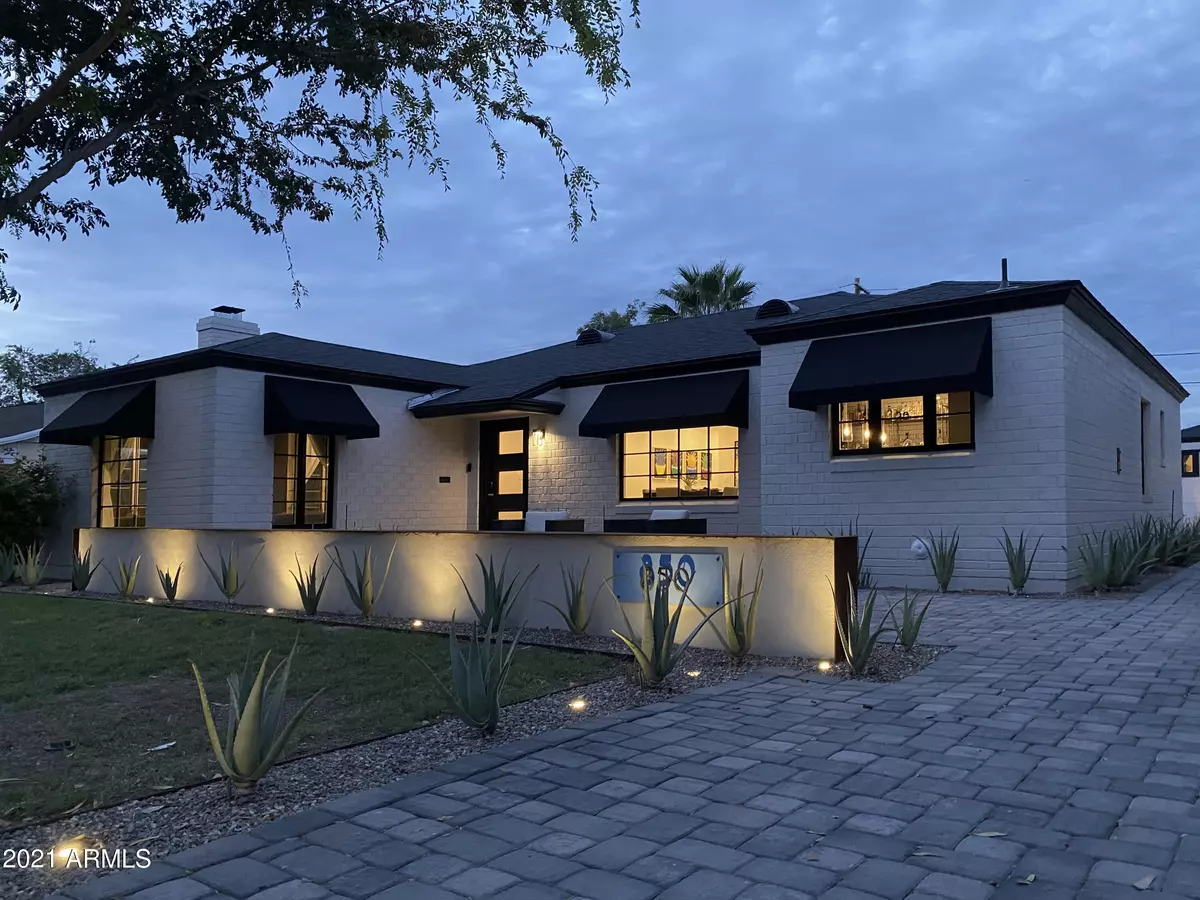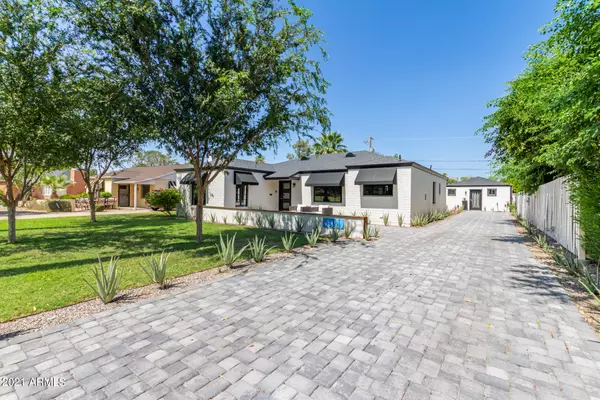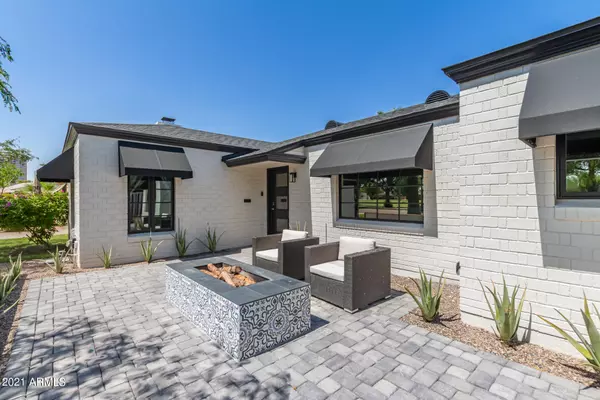$800,000
$799,000
0.1%For more information regarding the value of a property, please contact us for a free consultation.
4 Beds
4 Baths
2,300 SqFt
SOLD DATE : 10/06/2021
Key Details
Sold Price $800,000
Property Type Single Family Home
Sub Type Single Family - Detached
Listing Status Sold
Purchase Type For Sale
Square Footage 2,300 sqft
Price per Sqft $347
Subdivision Country Club Park Blk 3-10
MLS Listing ID 6287659
Sold Date 10/06/21
Style Ranch
Bedrooms 4
HOA Y/N No
Originating Board Arizona Regional Multiple Listing Service (ARMLS)
Year Built 1941
Annual Tax Amount $1,586
Tax Year 2020
Lot Size 9,923 Sqft
Acres 0.23
Property Description
Entertainers Dream Fully Remodeled home on the Park in Coronado Historic District! No expense has been spared in this beautiful home! Everything brand new and gorgeous...Spacious open floor plan, new kitchen with upgraded Frigidaire Professional Series stainless steel appliances including induction cooktop, large island with storage on all sides, gourmet wet bar with prep sink and bar sprayer. All drawers are lighted when opened! Smart home including all lighting, fans, doorbell, front locks and Nest. Amazing 10,000 square foot yard; back yard complete with outdoor kitchen including built in BBQ, granite counters, sink with running water and refrigerator, seating for 8. Outdoor mural painted by Mr. Downtown Phoenix! Main house boasts 3 bedrooms and 3 full baths. Main bedroom features fireplace, barn doors and master bath has separate tub and shower with lots of closet space! Guest house is 1 bed 1 bath with full kitchen, built in murphy bed, washer dryer providing instant income on Airbnb with great reviews and track record or extra living suite! Instant hot water, built in shed with electrical for extra storage. Home is new from top to bottom. No detail overlooked. This is not a flip! Nothing to do but move in and start entertaining! Full list of upgrades in documents tab! This home is very special and will not last!
Location
State AZ
County Maricopa
Community Country Club Park Blk 3-10
Direction East on Thomas to 10th ST., South to Windsor, West to home
Rooms
Other Rooms Guest Qtrs-Sep Entrn
Guest Accommodations 362.0
Master Bedroom Split
Den/Bedroom Plus 4
Separate Den/Office N
Interior
Interior Features Eat-in Kitchen, No Interior Steps, Wet Bar, Kitchen Island, Pantry, Double Vanity, Full Bth Master Bdrm, Separate Shwr & Tub, High Speed Internet, Smart Home, Granite Counters
Heating Natural Gas
Cooling Refrigeration
Flooring Tile
Fireplaces Type 2 Fireplace
Fireplace Yes
Window Features ENERGY STAR Qualified Windows,Double Pane Windows
SPA None
Exterior
Exterior Feature Patio, Built-in Barbecue, Separate Guest House
Fence Block, Wood
Pool None
Community Features Community Pool, Historic District
Utilities Available APS, SW Gas
Amenities Available Not Managed, None
Waterfront No
Roof Type Composition
Private Pool No
Building
Lot Description Sprinklers In Rear, Sprinklers In Front, Grass Front, Grass Back, Auto Timer H2O Front, Auto Timer H2O Back
Story 1
Builder Name Unknown
Sewer Public Sewer
Water City Water
Architectural Style Ranch
Structure Type Patio,Built-in Barbecue, Separate Guest House
Schools
Elementary Schools Emerson Elementary School
Middle Schools Phoenix Prep Academy
High Schools North High School
School District Phoenix Union High School District
Others
HOA Fee Include No Fees
Senior Community No
Tax ID 117-29-066
Ownership Fee Simple
Acceptable Financing Cash, Conventional, VA Loan
Horse Property N
Listing Terms Cash, Conventional, VA Loan
Financing Conventional
Read Less Info
Want to know what your home might be worth? Contact us for a FREE valuation!

Our team is ready to help you sell your home for the highest possible price ASAP

Copyright 2024 Arizona Regional Multiple Listing Service, Inc. All rights reserved.
Bought with HomeSmart

"My job is to find and attract mastery-based agents to the office, protect the culture, and make sure everyone is happy! "







